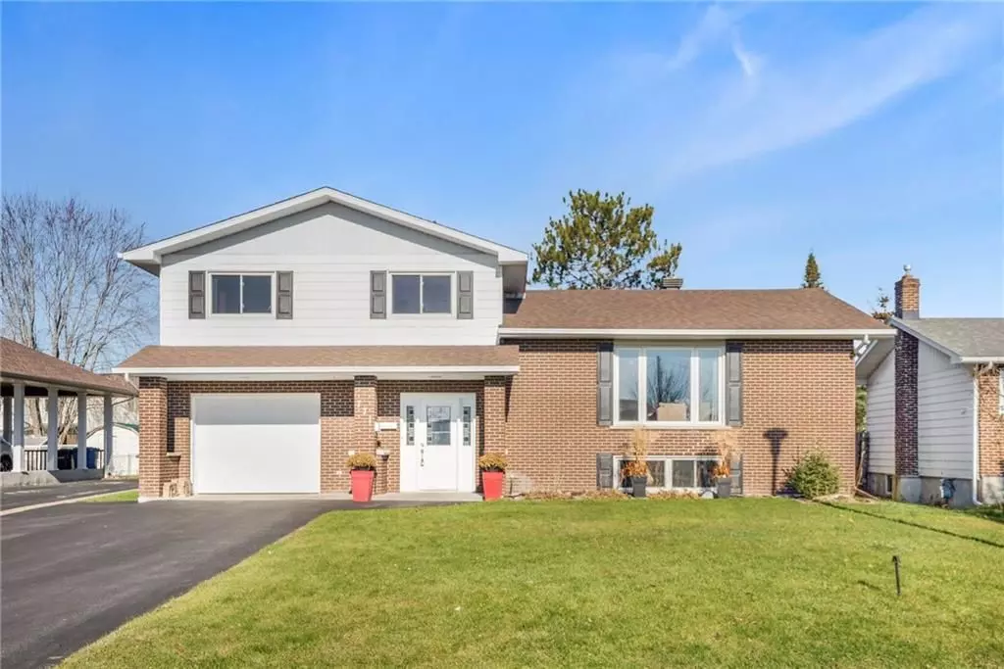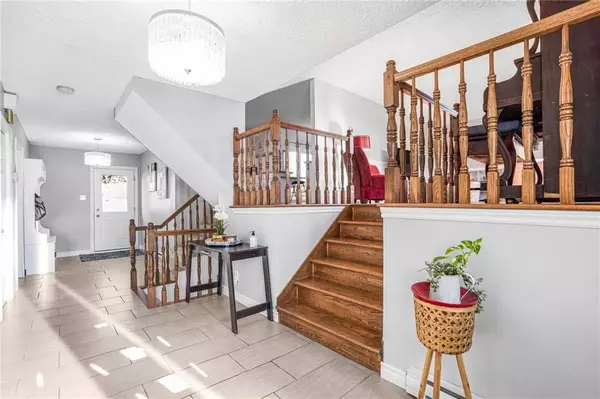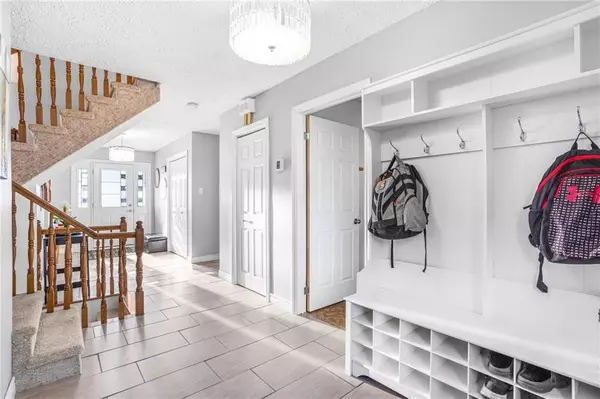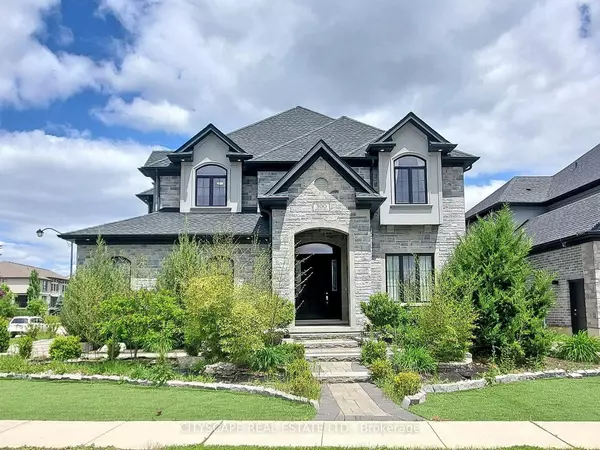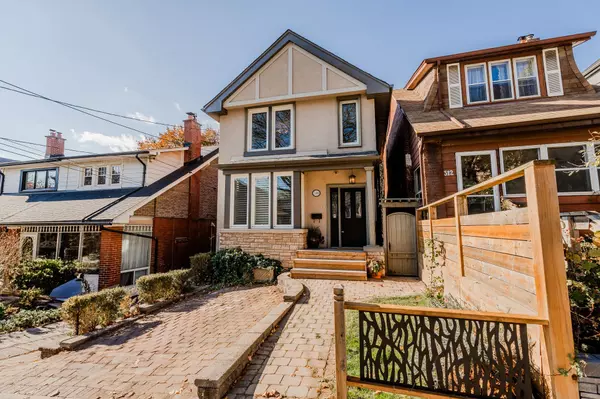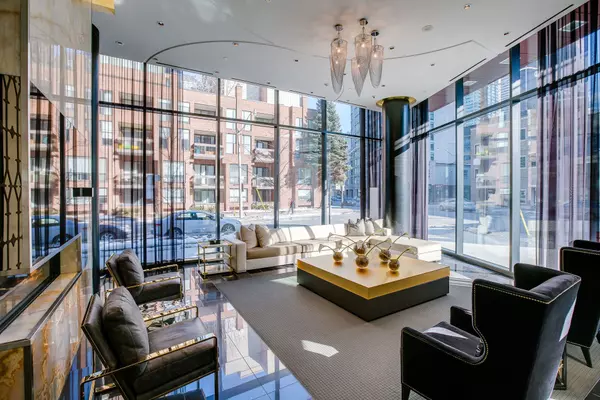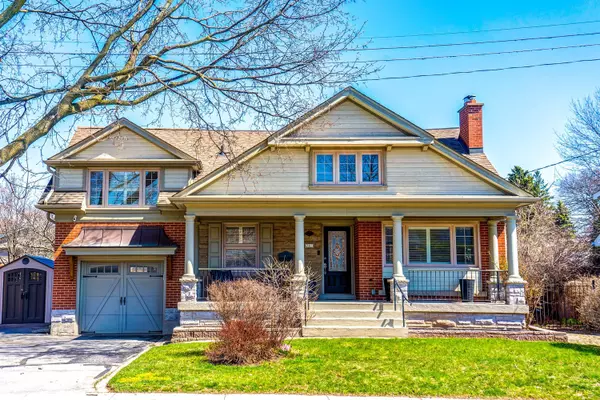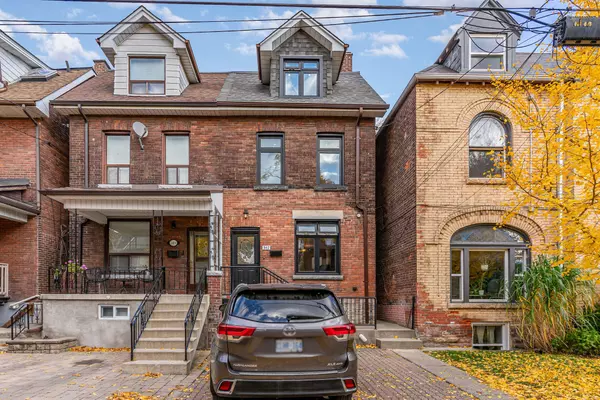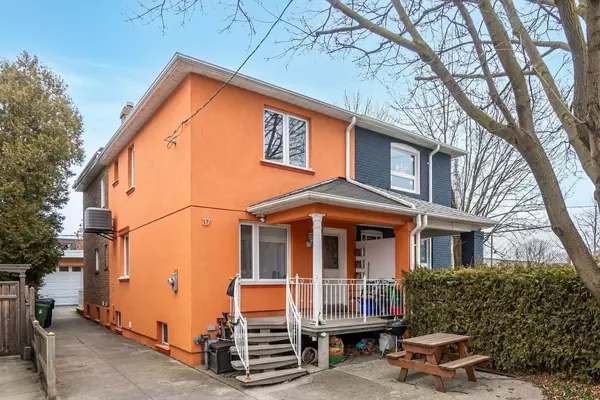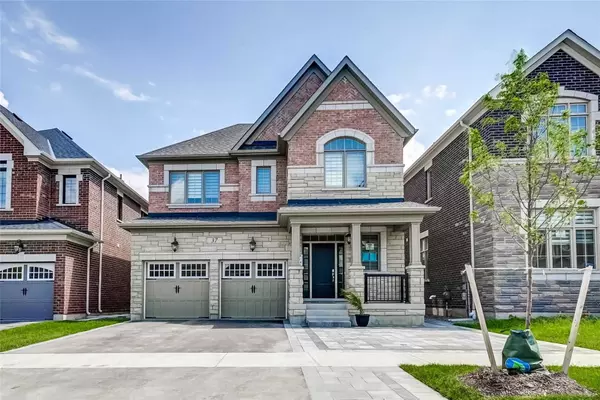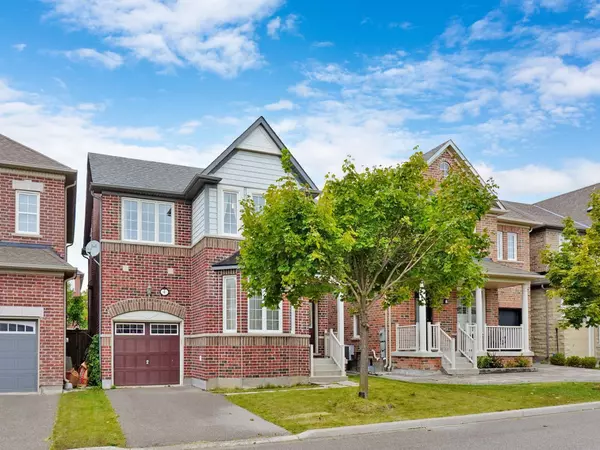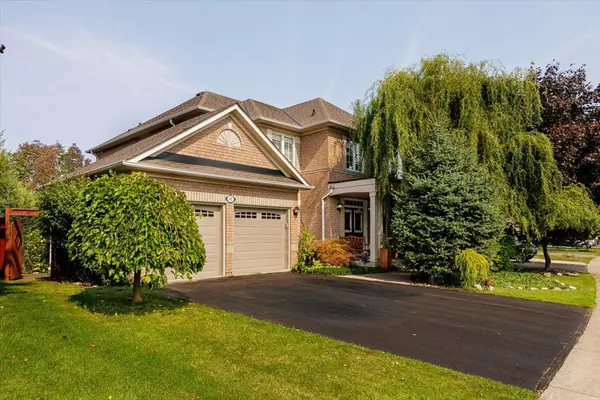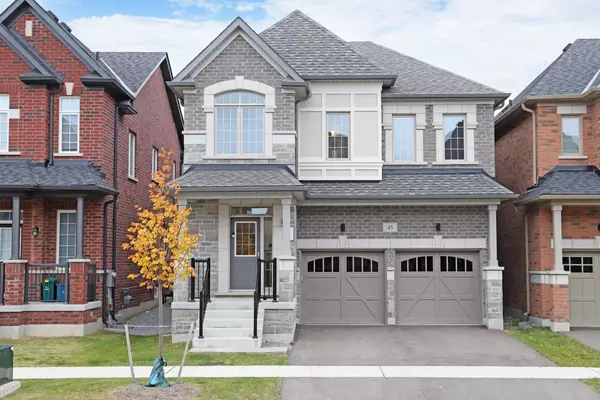REQUEST A TOUR If you would like to see this home without being there in person, select the "Virtual Tour" option and your agent will contact you to discuss available opportunities.
In-PersonVirtual Tour

$ 439,900
Est. payment /mo
Active
771 REJANE CRES Hawkesbury, ON K6A 2K7
3 Beds
2 Baths
UPDATED:
11/16/2024 03:13 PM
Key Details
Property Type Single Family Home
Sub Type Detached
Listing Status Active
Purchase Type For Sale
MLS Listing ID X10424891
Style 2-Storey
Bedrooms 3
Annual Tax Amount $4,059
Tax Year 2024
Property Description
This is a family home that checks all the boxes! Located in a mature, safe, family friendly neighborhood. This 2 story split level home is spacious and well maintained. A well designed kitchen with ample cabinets and counter space with an adjacent dining area. Main level living room with plenty of natural light. A practical laundry room with pantry area. Three bedrooms on the second level with the primary having access to the cheater ensuite bath. A lower level family room complete with stone fireplace, second bathroom and plenty of storage room. Attached garage with inside entry. Patio doors from the dining room give access to a large back deck, above ground pool and fenced backyard. Virtual tour in the multimedia section., Flooring: Ceramic, Flooring: Laminate
Location
Province ON
County Prescott And Russell
Area 612 - Hawkesbury
Rooms
Family Room Yes
Basement Full, Finished
Interior
Interior Features Water Heater Owned
Cooling None
Heat Source Electric
Exterior
Exterior Feature Deck
Garage Inside Entry
Pool Above Ground
Roof Type Asphalt Shingle
Total Parking Spaces 4
Building
Unit Features Golf,Park,Fenced Yard
Foundation Concrete
Others
Security Features Unknown
Pets Description Unknown
Listed by EXIT REALTY MATRIX
Filters Reset
Save Search
98.6K Properties
10,000+ Properties Available
Connect with us.


