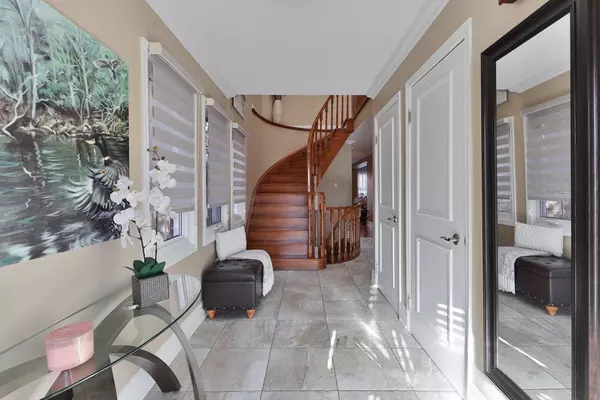
4061 Rolling Valley DR Mississauga, ON L5L 2K7
4 Beds
4 Baths
UPDATED:
11/14/2024 11:47 PM
Key Details
Property Type Single Family Home
Sub Type Detached
Listing Status Active
Purchase Type For Sale
Approx. Sqft 2000-2500
MLS Listing ID W10424687
Style 2-Storey
Bedrooms 4
Annual Tax Amount $8,046
Tax Year 2024
Property Description
Location
Province ON
County Peel
Area Erin Mills
Rooms
Family Room No
Basement Finished, Full
Kitchen 1
Interior
Interior Features Auto Garage Door Remote, Built-In Oven, Central Vacuum, Bar Fridge, Water Heater, Workbench
Cooling Central Air
Fireplaces Type Living Room, Natural Gas, Rec Room
Fireplace Yes
Heat Source Gas
Exterior
Exterior Feature Landscaped, Privacy, Porch, Year Round Living, Lawn Sprinkler System
Garage Private Triple
Garage Spaces 6.0
Pool None
Waterfront No
View Clear, Trees/Woods
Roof Type Asphalt Shingle
Total Parking Spaces 8
Building
Unit Features Fenced Yard,Greenbelt/Conservation,Hospital,Park,Rec./Commun.Centre,School
Foundation Unknown, Poured Concrete
Others
Security Features Carbon Monoxide Detectors
10,000+ Properties Available
Connect with us.






























