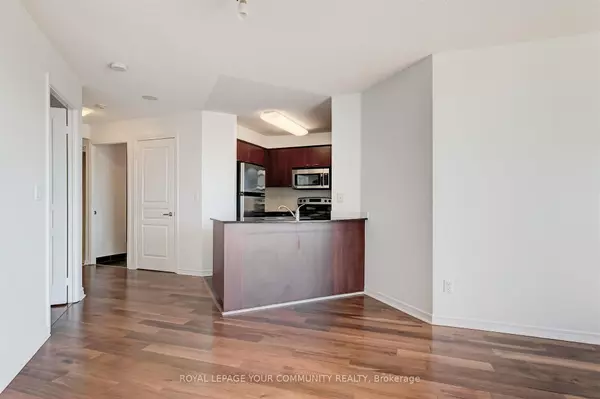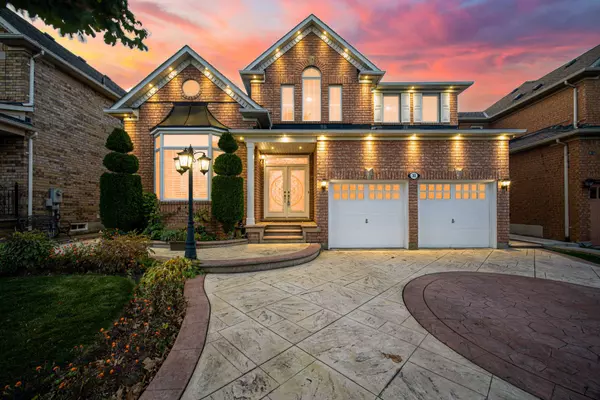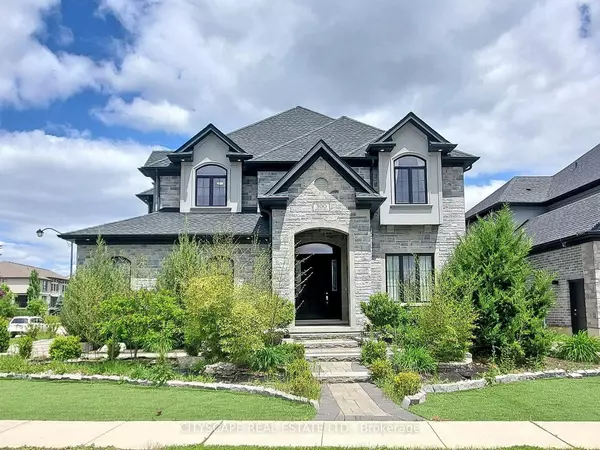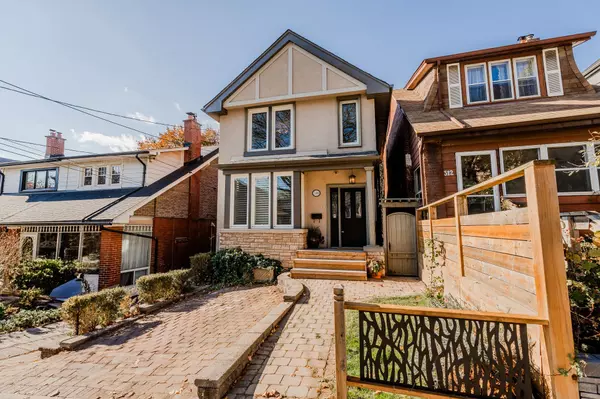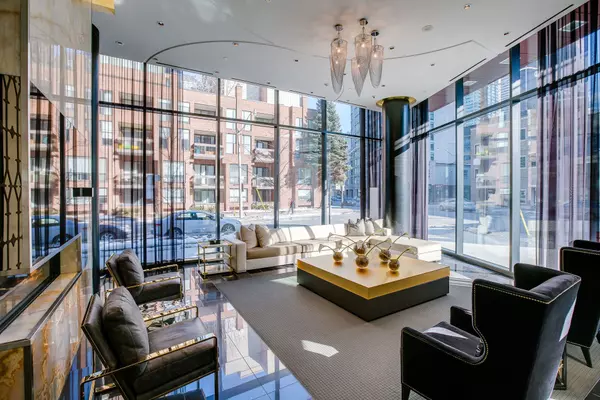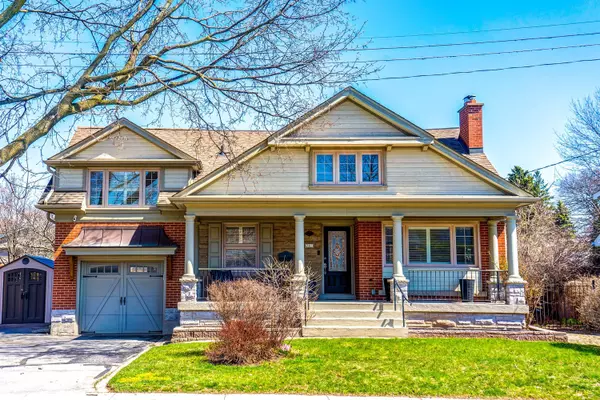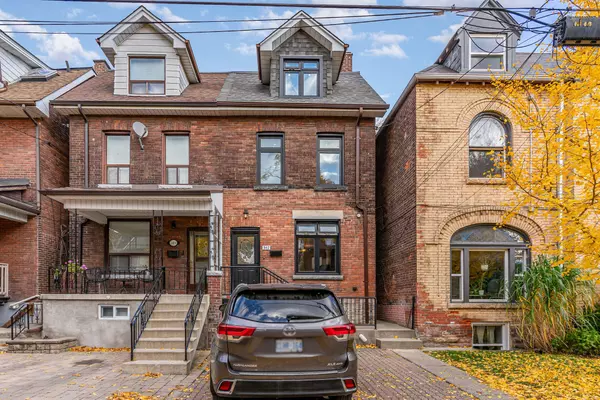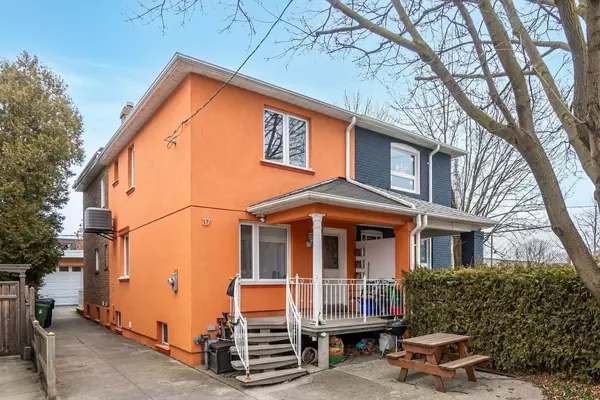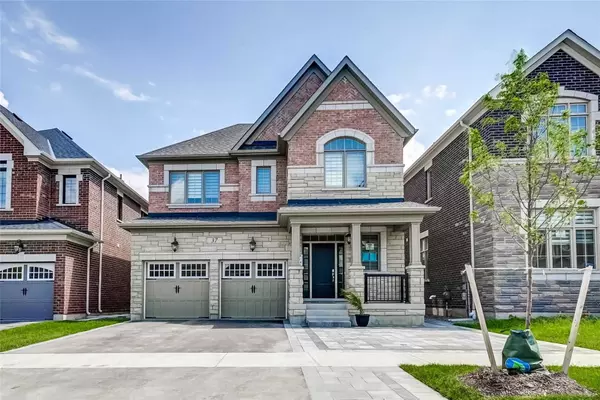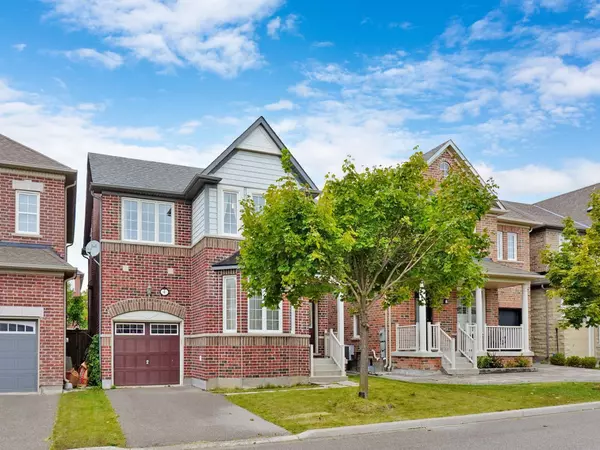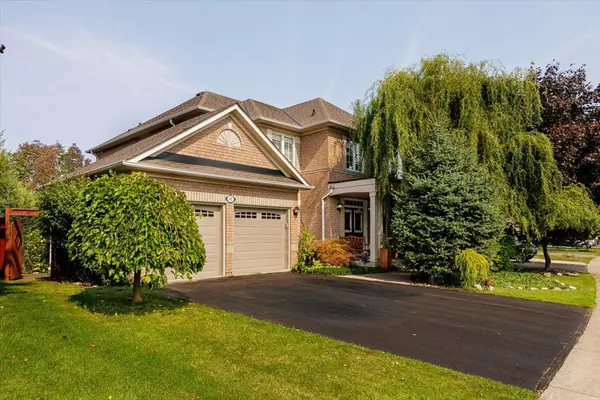REQUEST A TOUR If you would like to see this home without being there in person, select the "Virtual Tour" option and your agent will contact you to discuss available opportunities.
In-PersonVirtual Tour

$ 648,800
Est. payment /mo
Active
503 Beecroft RD #515 Toronto C07, ON M2N 0A2
2 Beds
1 Bath
UPDATED:
11/05/2024 09:54 PM
Key Details
Property Type Condo
Sub Type Condo Apartment
Listing Status Active
Purchase Type For Sale
Approx. Sqft 700-799
MLS Listing ID C10409075
Style Apartment
Bedrooms 2
HOA Fees $822
Annual Tax Amount $2,695
Tax Year 2023
Property Description
Discover this exceptional 2-bedroom, renovated bathroom condo with a truly R*A*R*E O*V*E*R*S*I*Z*E*D 750 SQFT private terrace, perfect for enjoying outdoor living. This unit features a well-designed layout with no wasted space. Enjoy the spectacular unobstructed views and breathtaking sunsets from your expansive terrace, which easily accommodates a patio set for morning coffee and outdoor dinners.The kitchen offers ample storage and counter space, the spacious master bedroom includes a walk-in closet for all your storage needs and second bedroom suitable for guests, office or children. The unit also comes with a new stove, a convenient locker, and parking spot. Enjoy world-class amenities and the convenience of a friendly concierge. Maintenance fees include heat, water, and hydro for hassle-free condo living. Located near Finch and Yonge, this lively and convenient neighbourhood offers an endless array of restaurants. Minutes to Finch Subway Station provides excellent transit options, and nearby parks are perfect for pets and an active lifestyle.This unit is ideal for all buyers, whether you're a couple seeking an efficient layout with office space, or a family looking for a cozy home with room for kids to play or a second room for guests.
Location
Province ON
County Toronto
Area Willowdale West
Rooms
Family Room No
Basement None
Kitchen 1
Interior
Interior Features Carpet Free
Cooling Central Air
Fireplace No
Heat Source Gas
Exterior
Garage None
Waterfront No
Total Parking Spaces 1
Building
Story 04
Unit Features Cul de Sac/Dead End,Park,Public Transit,School,Rec./Commun.Centre
Locker Owned
Others
Pets Description Restricted
Listed by ROYAL LEPAGE YOUR COMMUNITY REALTY
Filters Reset
Save Search
98.7K Properties
10,000+ Properties Available
Connect with us.






