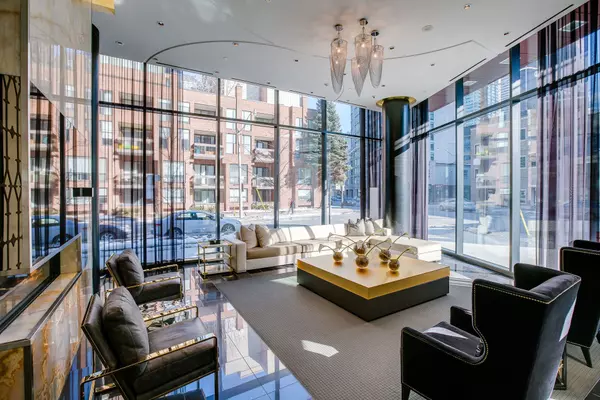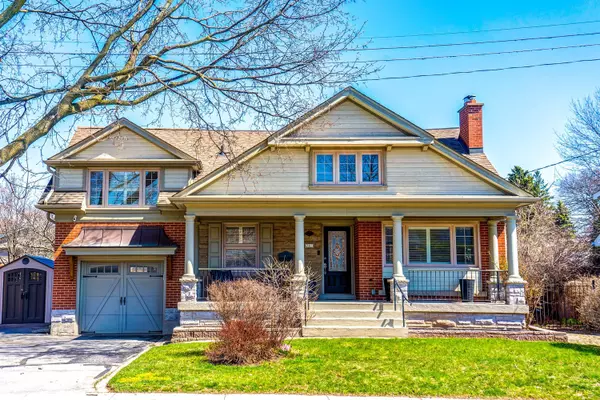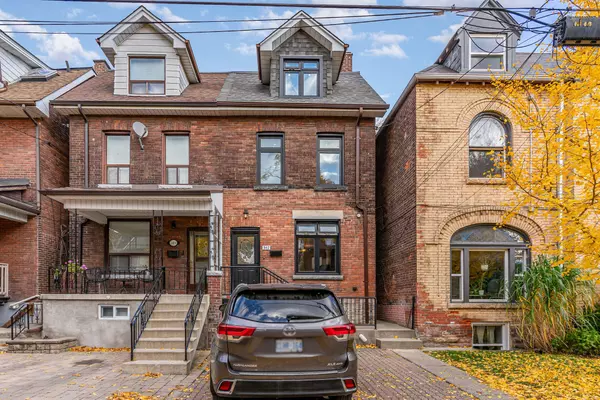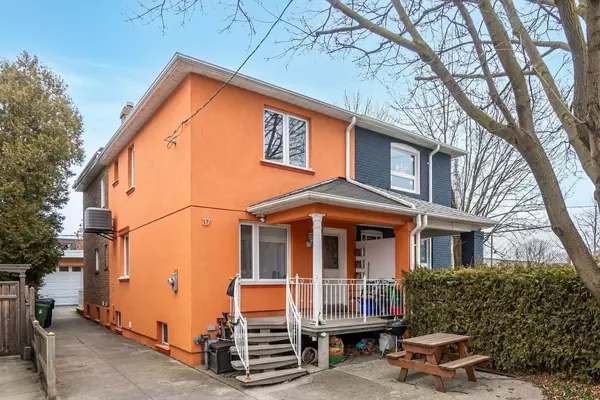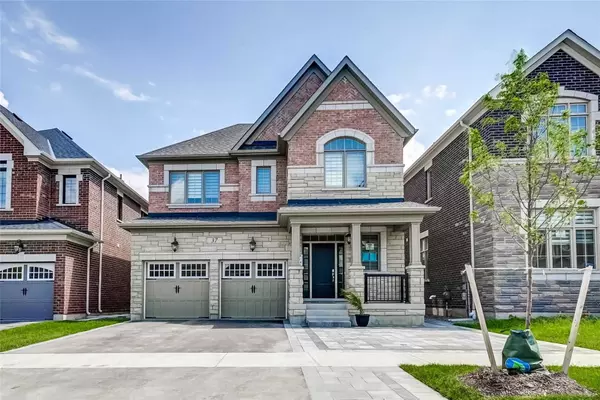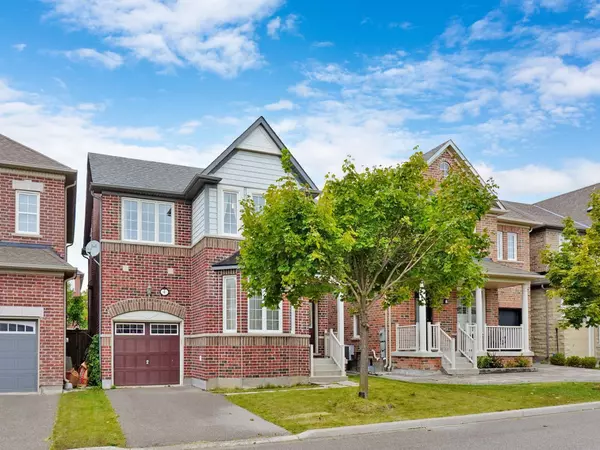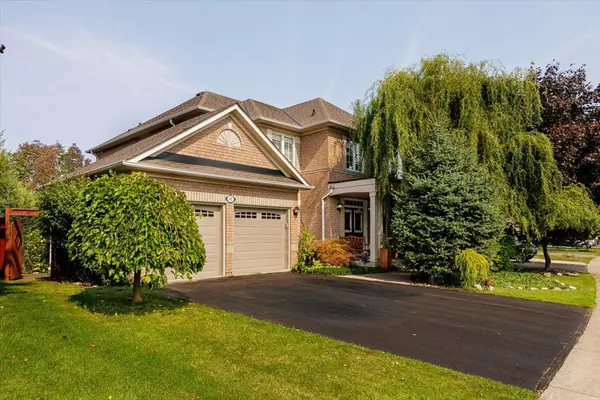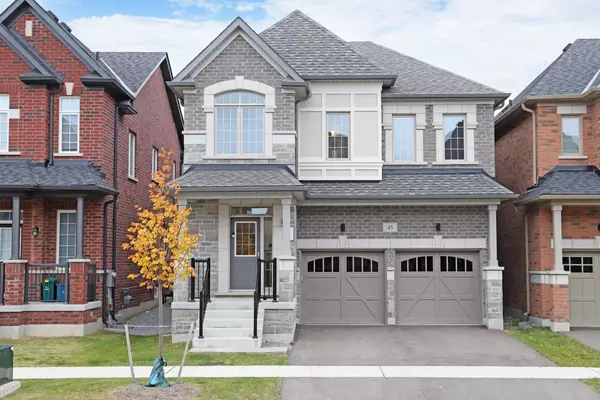REQUEST A TOUR If you would like to see this home without being there in person, select the "Virtual Tour" option and your advisor will contact you to discuss available opportunities.
In-PersonVirtual Tour

$ 618,000
Est. payment /mo
Price Dropped by $21K
11056 Firgrove DR Windsor, ON N8P 1M4
2 Beds
2 Baths
UPDATED:
11/04/2024 02:47 PM
Key Details
Property Type Townhouse
Sub Type Att/Row/Townhouse
Listing Status Active
Purchase Type For Sale
Approx. Sqft 1100-1500
MLS Listing ID X9377913
Style Bungalow
Bedrooms 2
Annual Tax Amount $4,024
Tax Year 2024
Property Description
End Unit Executive Freehold Townhome Spacious and Bright with Extra Windows on the One Side. Gourmet Kitchen with California Shutters, Stainless Appliances and Filtered Water Dispenser. Large Family Room with Gas Fireplace that Walks Out to Spacious Heated Sun Room for Additional Living Space That Also Walks Out to Patio and Yard. Garage with Inside Entry. Main Flr Laundry with Coat Closet and Laundry Tub. Master Bedroom with 3 pce Ensuite and Large Walk in Closet. Partially Finished Lower Level with Additional Family Room. New Air Conditioning 2022
Location
Province ON
County Essex
Rooms
Family Room Yes
Basement Full, Partially Finished
Kitchen 1
Interior
Interior Features Other
Heating Yes
Cooling Central Air
Fireplace Yes
Heat Source Gas
Exterior
Garage Private
Garage Spaces 1.0
Pool None
Waterfront No
Roof Type Unknown
Total Parking Spaces 2
Building
Foundation Unknown
Listed by RE/MAX ABOUTOWNE REALTY CORP.
Filters Reset
Save Search
98.6K Properties
10,000+ Properties Available
Connect with us.









