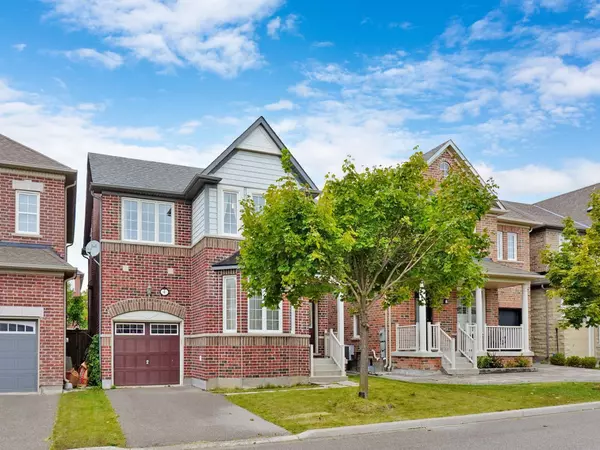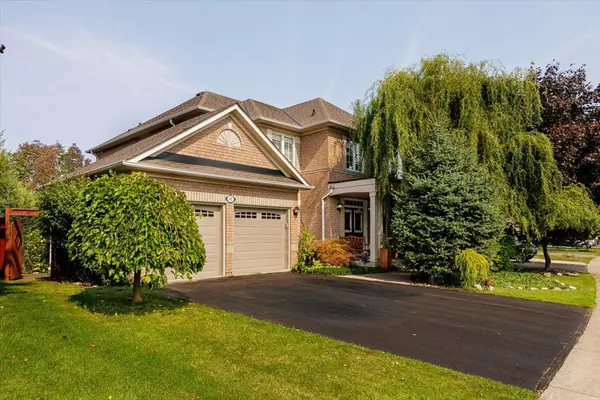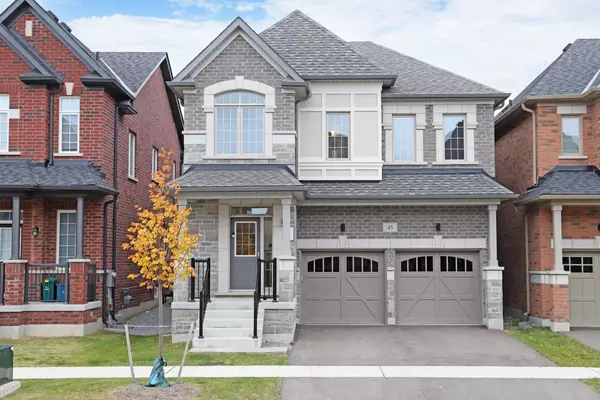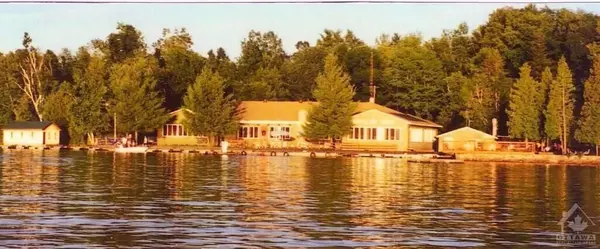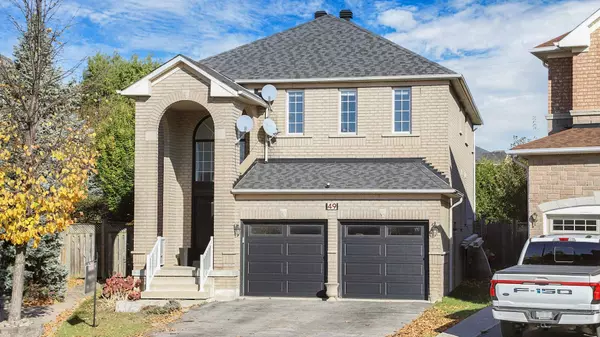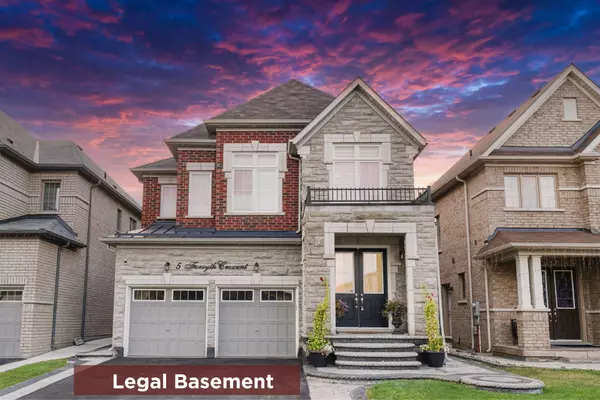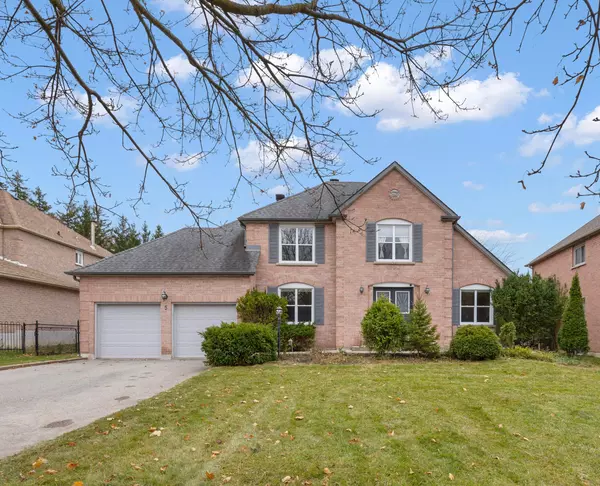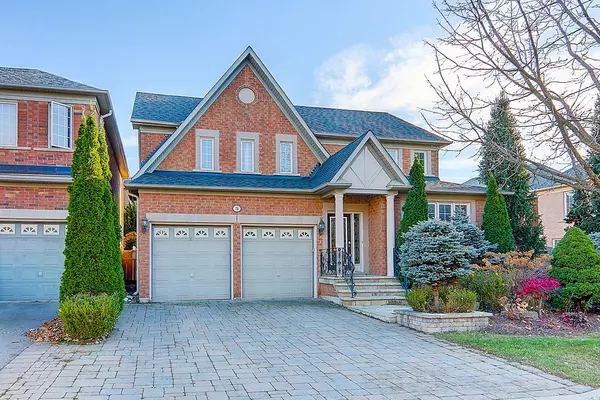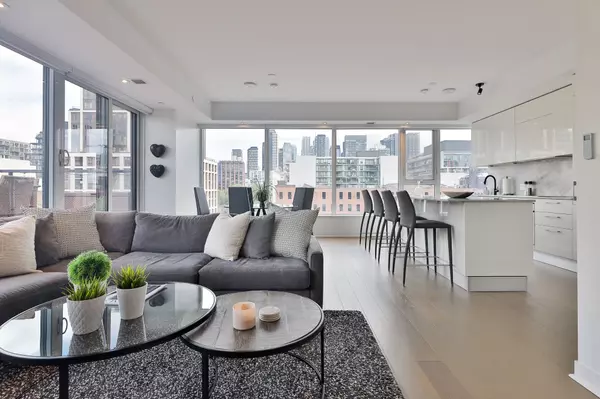REQUEST A TOUR If you would like to see this home without being there in person, select the "Virtual Tour" option and your agent will contact you to discuss available opportunities.
In-PersonVirtual Tour

$ 799,900
Est. payment /mo
Active
12 Doc Lougheed AVE N Southgate, ON N0C 1B0
4 Beds
4 Baths
UPDATED:
10/21/2024 08:41 PM
Key Details
Property Type Single Family Home
Sub Type Detached
Listing Status Active
Purchase Type For Sale
Approx. Sqft 2000-2500
MLS Listing ID X9045905
Style 2-Storey
Bedrooms 4
Tax Year 2024
Property Description
Welcome To Another New "Flato" Home Offering Your Family So Many Amazing Features Such As 9 Foot Ceilings, Hardwood Floors & An "Open Concept " Main Floor Design. The Kitchen & Family Room Have A Spectacular View Of The Pond Facing the Rear Yard That Provides A Serine Setting To Enjoy Every Day. This "Shetland Model" Also Offers You A Large Primary Bedroom With A Huge Walk-In Closet Along With A Second Closet. The Master Ensuite Is Stunning In Design With Several Upgrades Such As A Shower With A Glass Door, Large Soaker Tub & So Much More! Bedroom 2 & 3 Share An Ensuite "Jack N Jill" Bathroom. The Fourth Bedroom Is Much Larger & Has Its Own Separate Ensuite Bathroom. In The Lower Basement Area, This Space Has A Large Open Area That Can be Designed To Suit Your Family Needs.... Such As A New Rec Room, Playroom Or an Extra Bedroom & Bathroom. The Existing Walk-Out Feature & Large Windows Provide Lots Of Light & A Great View Of The Pond. This Home Can Be Yours In 30-60 Days. Call With Any Questions.
Location
Province ON
County Grey County
Area Dundalk
Rooms
Family Room Yes
Basement Unfinished
Kitchen 1
Interior
Interior Features None
Cooling None
Fireplace No
Heat Source Gas
Exterior
Exterior Feature Backs On Green Belt
Garage Private Double
Garage Spaces 4.0
Pool None
Waterfront No
View Pond
Roof Type Shingles
Total Parking Spaces 6
Building
Foundation Poured Concrete
Listed by CANADIAN REAL ESTATE GROUP INC.
Filters Reset
Save Search
97K Properties
10,000+ Properties Available
Connect with us.







