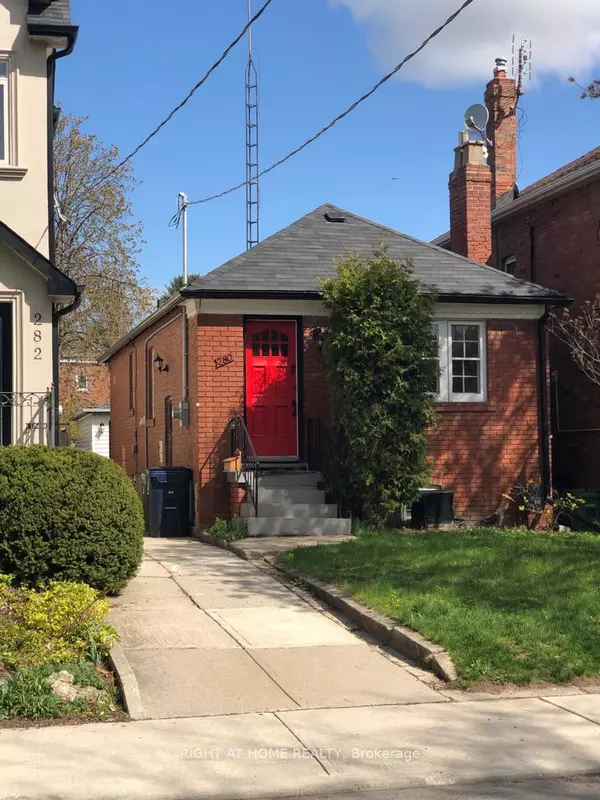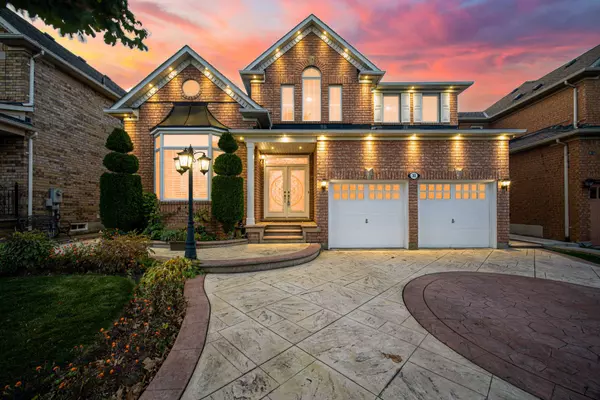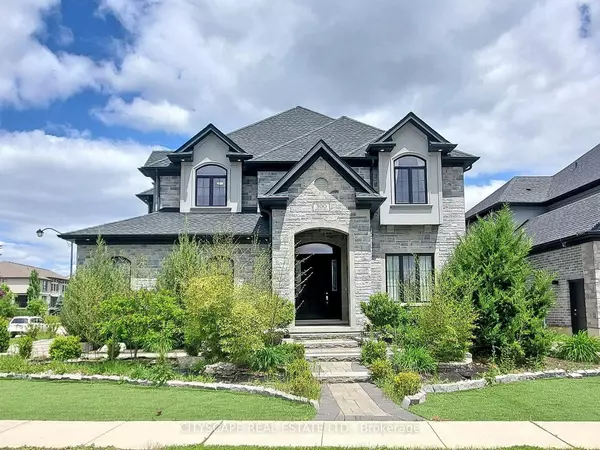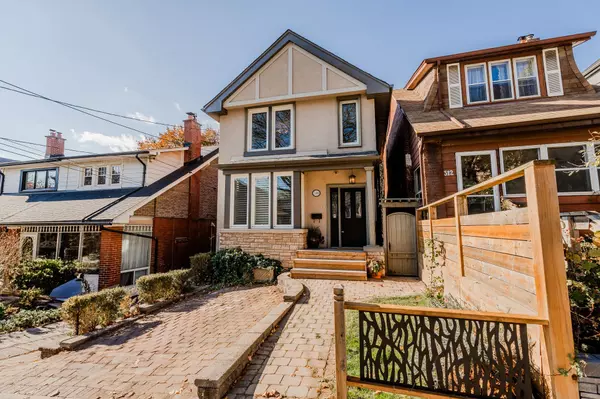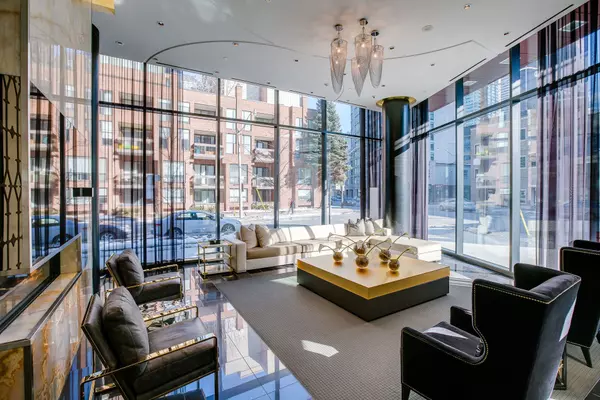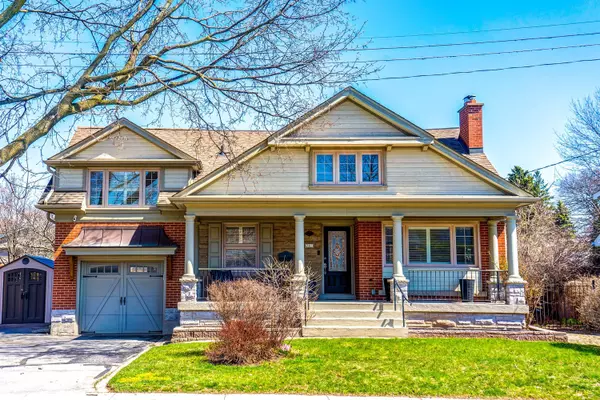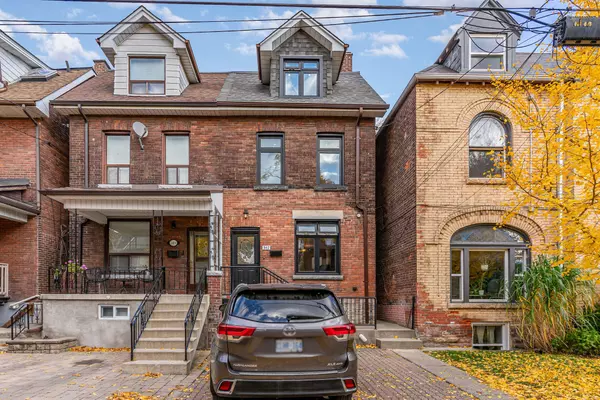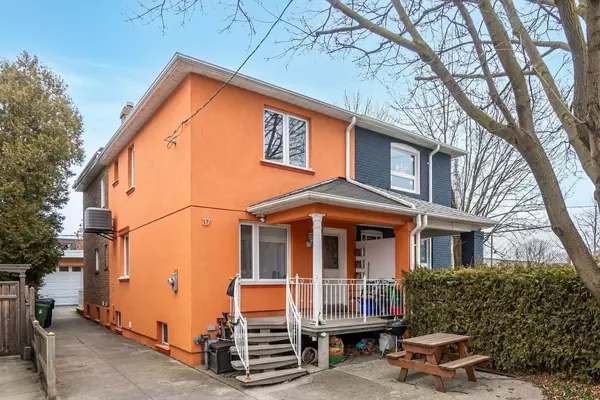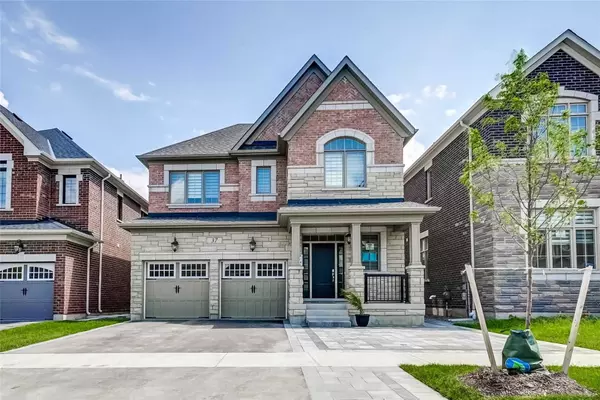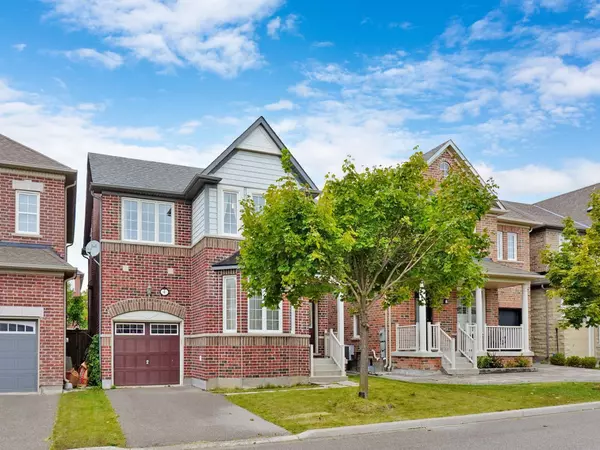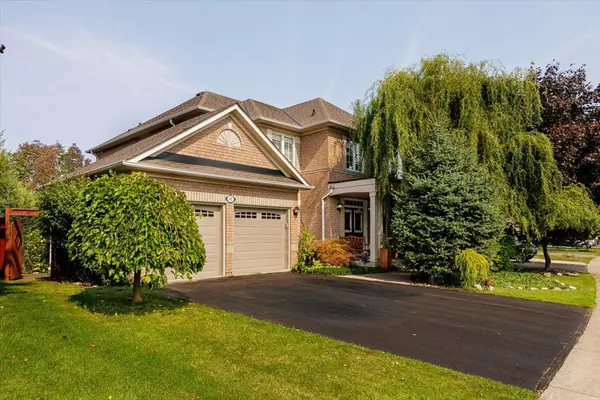REQUEST A TOUR If you would like to see this home without being there in person, select the "Virtual Tour" option and your agent will contact you to discuss available opportunities.
In-PersonVirtual Tour

$ 1,755,000
Est. payment /mo
Active
7848 Castlederg Side Road Caledon, ON L7E 0R8
4 Beds
2 Baths
UPDATED:
07/20/2024 12:39 AM
Key Details
Property Type Single Family Home
Sub Type Detached
Listing Status Active
Purchase Type For Sale
MLS Listing ID W9047461
Style Sidesplit 4
Bedrooms 4
Annual Tax Amount $7,322
Tax Year 2023
Property Description
Welcome To A Mechanic's Dream Home! Charming Winding Driveway Leads To A Private 4 Bdrm Side Split Home With A 1600 Sqft Commercial Workshop Plus Office. Zoned A1-452 For Motor Vehicle Repair Facility. Approved Workshop Features An Office Waiting Area, Hydraulic Car Lift, 2 Oversized Bay Doors & Heated And Insulated. Perfect For Car, Truck Or Motorcycle Repair Shop. Well Maintained Home Features Open Concept Layout, Multiple Walkouts, Gourmet Kitchen W/ Stainless Steel Appliances, Above Ground Pool On Mulit-Tiered Deck That Spans Entire Back Of Home. Ample Parking Space. Close To Amenities, Minutes From Bolton And Brampton
Location
Province ON
County Peel
Area Rural Caledon
Rooms
Family Room Yes
Basement Finished, Separate Entrance
Kitchen 1
Interior
Interior Features Auto Garage Door Remote
Cooling Central Air
Fireplace Yes
Heat Source Electric
Exterior
Garage Circular Drive
Garage Spaces 14.0
Pool Above Ground
Waterfront No
Roof Type Shingles
Total Parking Spaces 15
Building
Foundation Concrete
Listed by HOMELIFE SILVERCITY REALTY INC.
Filters Reset
Save Search
98.8K Properties
10,000+ Properties Available
Connect with us.








