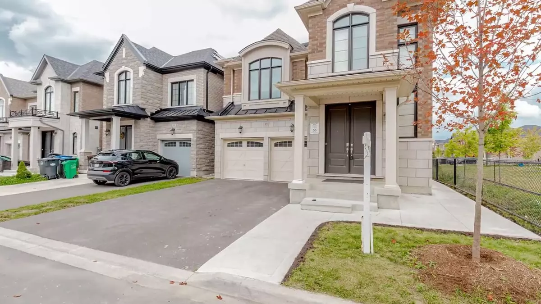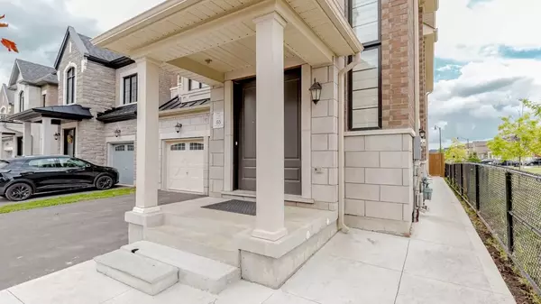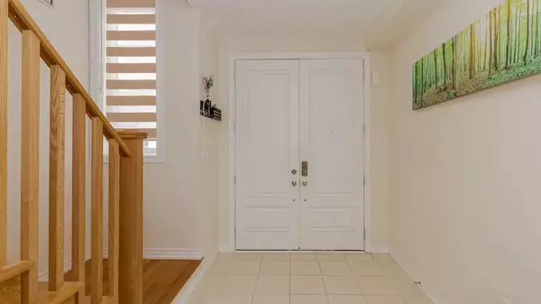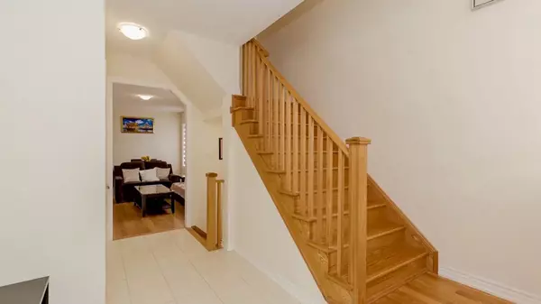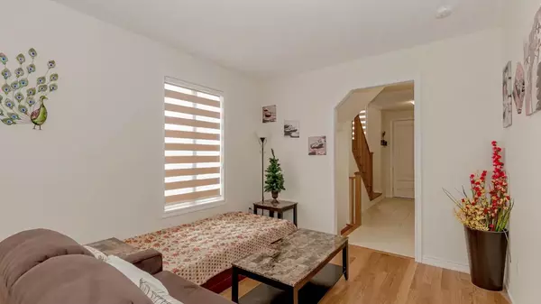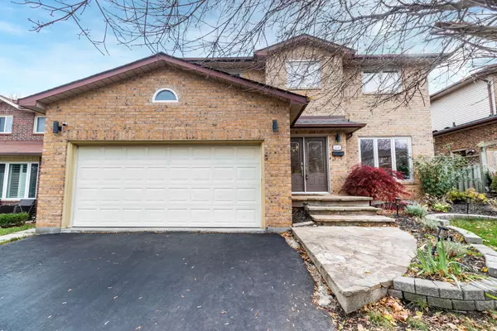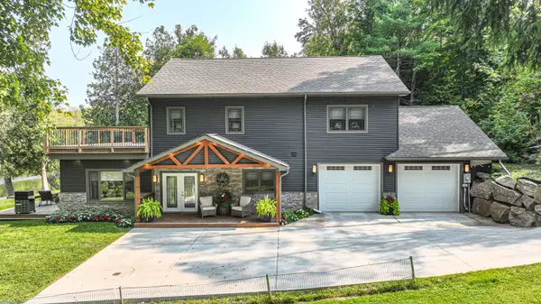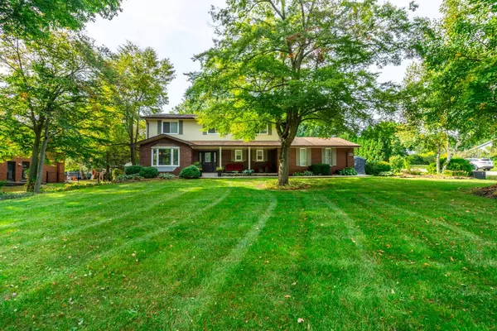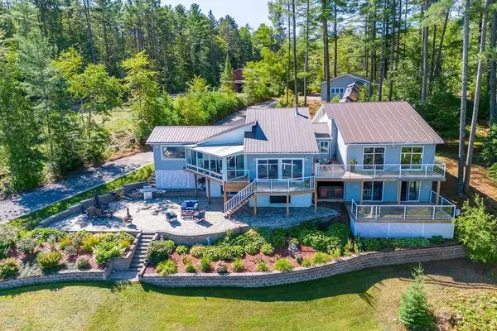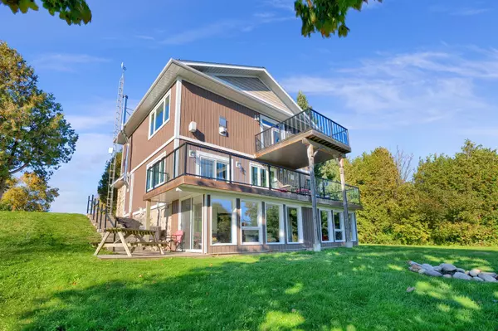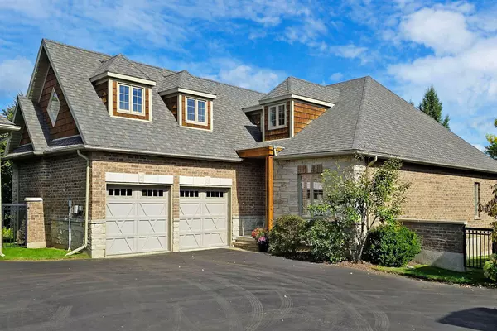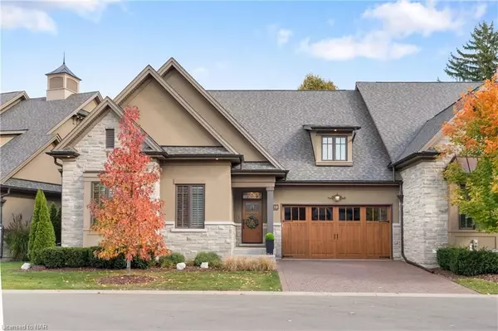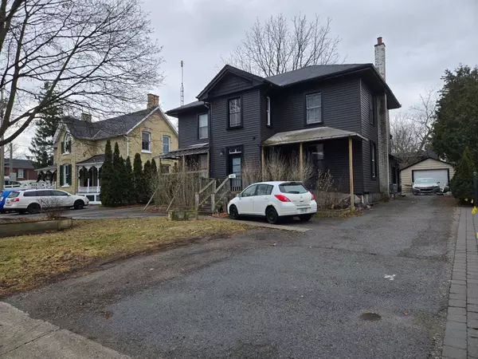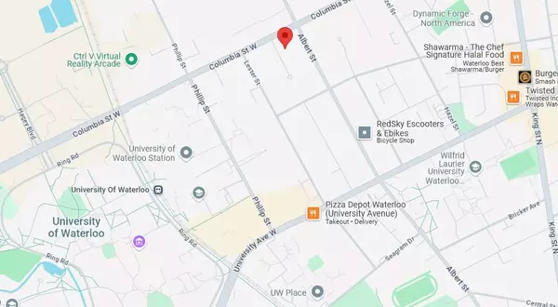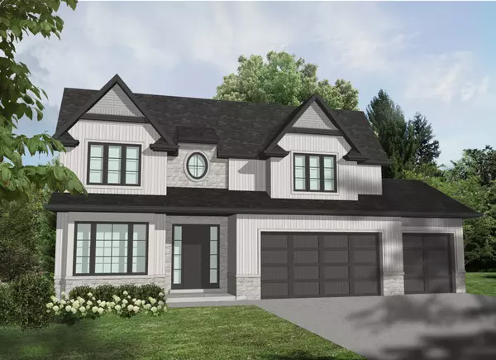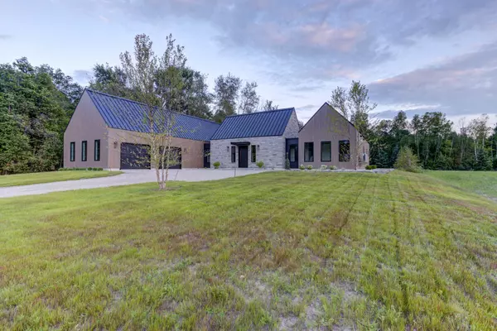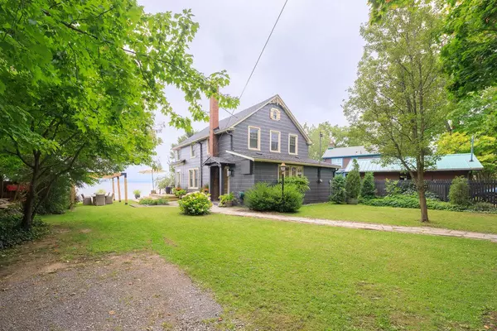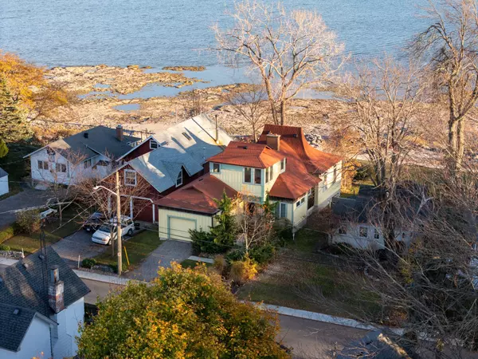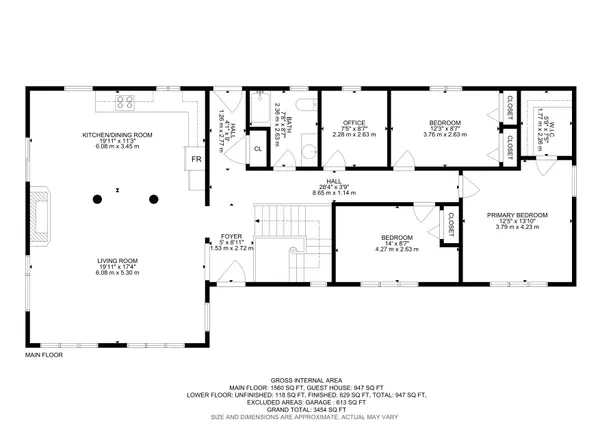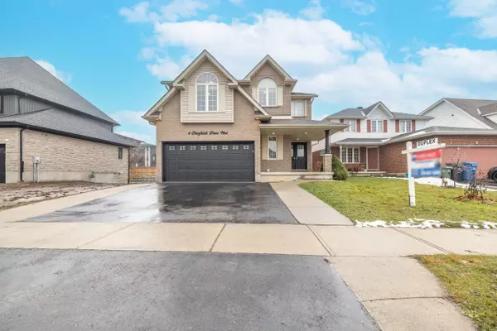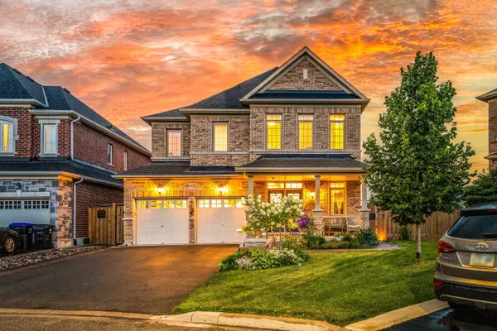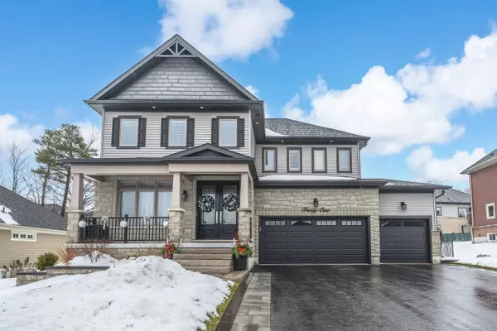REQUEST A TOUR If you would like to see this home without being there in person, select the "Virtual Tour" option and your advisor will contact you to discuss available opportunities.
In-PersonVirtual Tour
$ 1,595,999
Est. payment /mo
New
57 Brent Stephens WAY Brampton, ON L7A 5B5
5 Beds
6 Baths
UPDATED:
12/24/2024 02:32 PM
Key Details
Property Type Single Family Home
Sub Type Detached
Listing Status Active
Purchase Type For Sale
Approx. Sqft 2500-3000
MLS Listing ID W11900620
Style 2-Storey
Bedrooms 5
Annual Tax Amount $8,378
Tax Year 2024
Property Description
***LEGAL BASEMENT*** This luxurious property spans 3,785 square feet, with 2,790 square feet above grade and an additional 995 square foot in the Legal finished basement. A grand double-door entry opens to a spacious interior, perfectly positioned next to a peaceful park, offering complete privacy with no sidewalk in sight. The main floor features 5 generously sized bedrooms and 4 bathrooms, all with 9-foot ceilings, while the primary bedroom boasts an impressive 10-foot coffered ceiling with 2 walks in closets. Outside, the property includes a double-car garage and a large driveway with space for up to 4 additional cars, accommodating a total of 6 cars. A convenient laundry room provides direct access to the garage, ideal for unloading groceries or other items. The fully finished basement includes 2 additional bedrooms and 2 bathrooms, legally registered as a secondary dwelling unit. It offers two separate entrances-one designed by the builder and another from the backyard, ensuring privacy and ease of access. The basement also features its own laundry area. With a 200 Amp electrical panel and large windows throughout, the home offers modern amenities, natural light, and stunning park views, creating a seamless flow between indoor and outdoor living.
Location
Province ON
County Peel
Community Northwest Brampton
Area Peel
Region Northwest Brampton
City Region Northwest Brampton
Rooms
Family Room Yes
Basement Apartment, Separate Entrance
Kitchen 2
Separate Den/Office 2
Interior
Interior Features Auto Garage Door Remote, Central Vacuum
Cooling Central Air
Fireplace Yes
Heat Source Gas
Exterior
Parking Features Private Double
Garage Spaces 4.0
Pool None
Roof Type Shingles
Lot Depth 88.58
Total Parking Spaces 6
Building
Foundation Concrete
Listed by HOMELIFE/MIRACLE REALTY LTD
Filters Reset
Save Search
87.4K Properties

