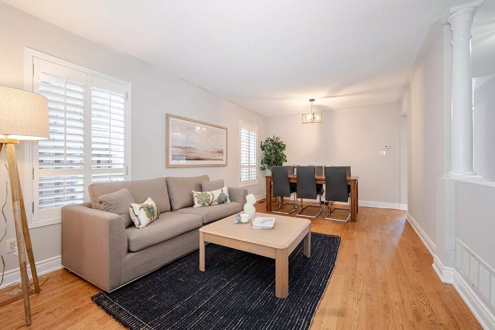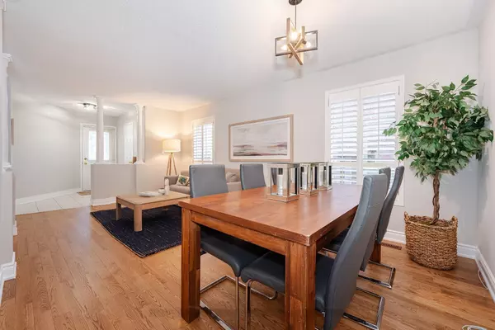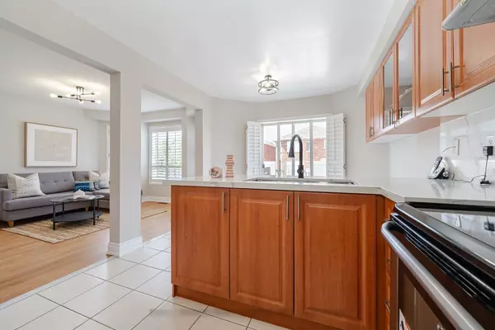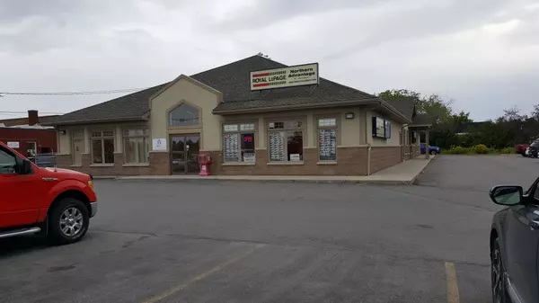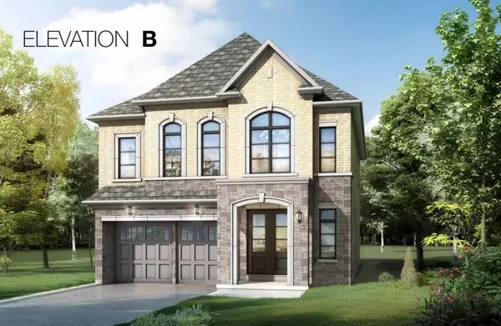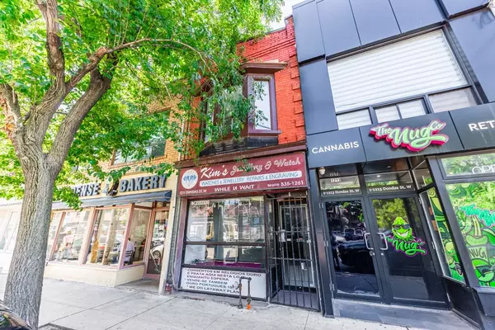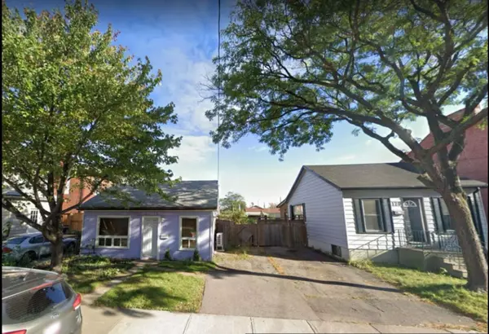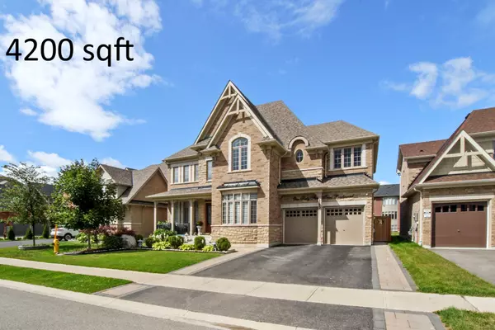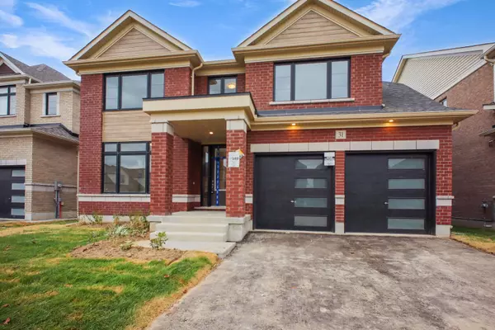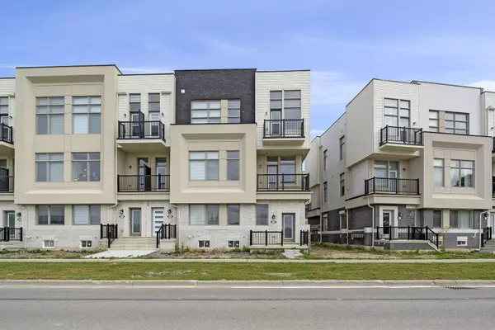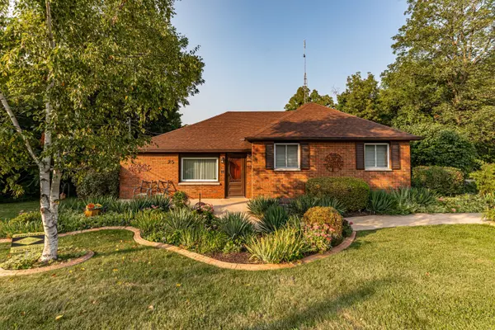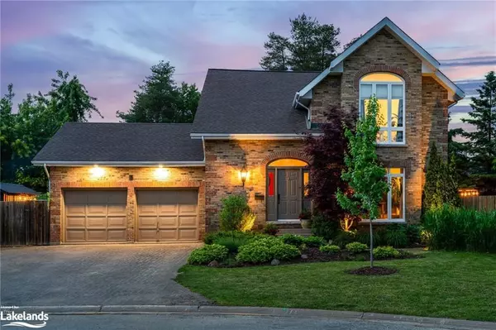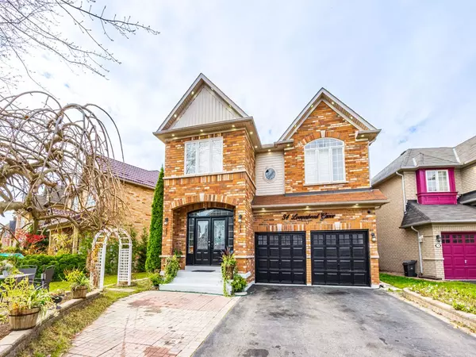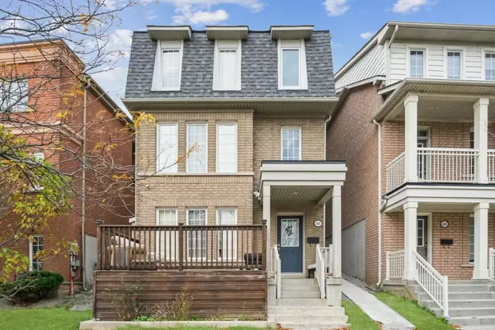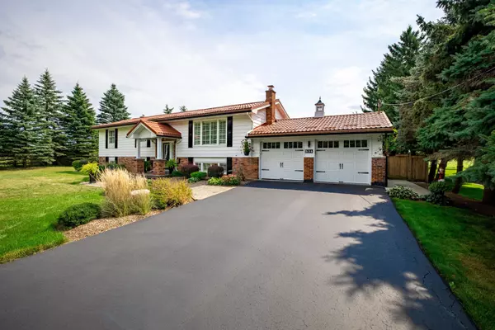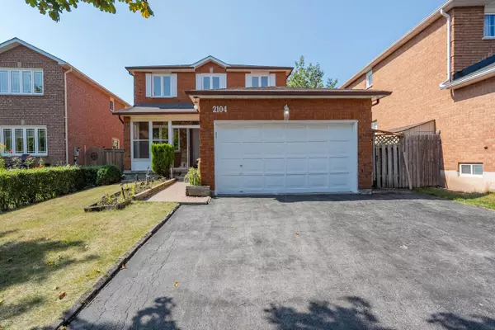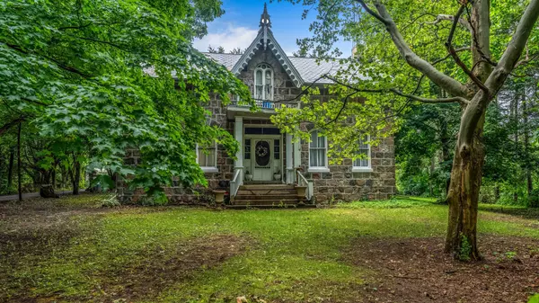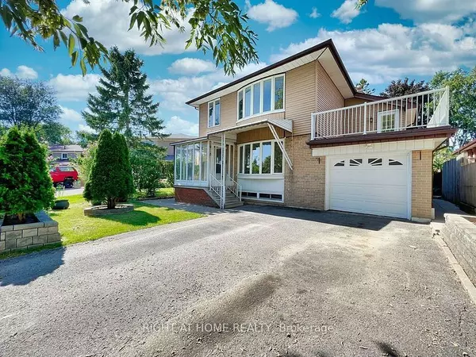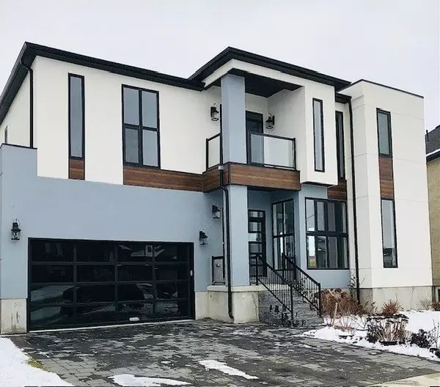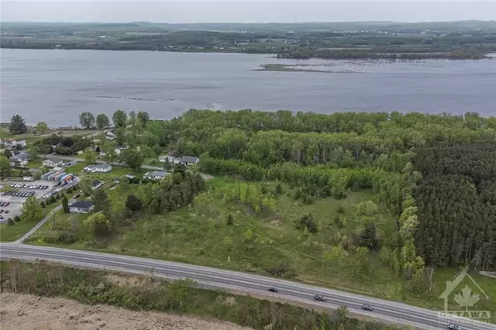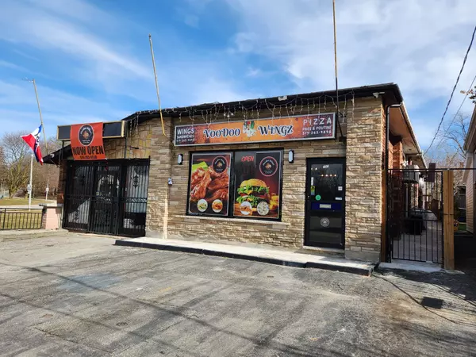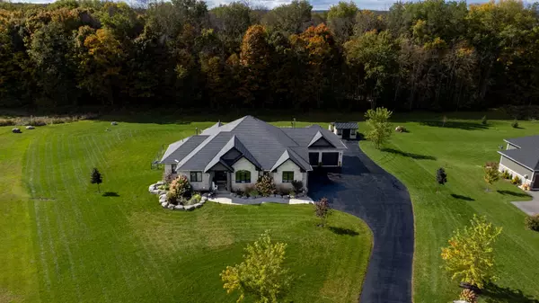REQUEST A TOUR If you would like to see this home without being there in person, select the "Virtual Tour" option and your agent will contact you to discuss available opportunities.
In-PersonVirtual Tour
$ 1,350,000
Est. payment /mo
Price Dropped by $200K
328 St. Joan Arc AVE Vaughan, ON L6A 3N1
4 Beds
4 Baths
UPDATED:
12/27/2024 11:46 PM
Key Details
Property Type Single Family Home
Sub Type Detached
Listing Status Active
Purchase Type For Sale
Approx. Sqft 2000-2500
MLS Listing ID N11900452
Style Other
Bedrooms 4
Annual Tax Amount $5,047
Tax Year 2024
Property Description
Beautiful detached home nestled in the heart of Maple, located in a highly desirable area close to major highways. This fully upgraded residence features a brand new kitchen with quartz countertop, soft-cabinets, pull-out drawers, a spice rack, and a quartz backsplash. The open-concept living and dining areas boast elegant oak hardwood floors and California shutters, creating a warm and inviting atmosphere. This cozy family room, complete with a gas fireplace. The kitchen excel sophistication with a modern cabinetry and a breakfast area that opens to a spacious deck and backyard, perfect for entertaining. A newly installed d oak hardwood staircase with iron pickets add a touch of luxury to the home. The primary bedroom is generously sized, featuring a walk-in closet and a sleek, upgraded in suite bathroom. All secondary bedrooms a spacious, with ample closet space and large windows that flood the rooms with natural light. The second floor includes 2 full bathrooms, both with contemporary finishes. The finished basement provides additional living space currently set up as a open-concept entertainment room with a 3-piece bathroom, and includes the option to add extra bedrooms convenient main-floor laundry completes this exceptional home.
Location
Province ON
County York
Community Maple
Area York
Region Maple
City Region Maple
Rooms
Family Room Yes
Basement Finished
Kitchen 1
Interior
Interior Features Carpet Free
Cooling Central Air
Fireplace Yes
Heat Source Gas
Exterior
Exterior Feature Deck, Porch Enclosed
Parking Features Available
Garage Spaces 3.0
Pool None
Roof Type Shingles
Lot Depth 104.27
Total Parking Spaces 4
Building
Foundation Concrete
Listed by RE/MAX WEST REALTY INC.
Filters Reset
Save Search
87.4K Properties

