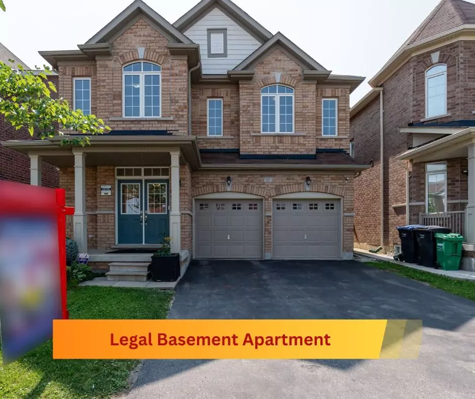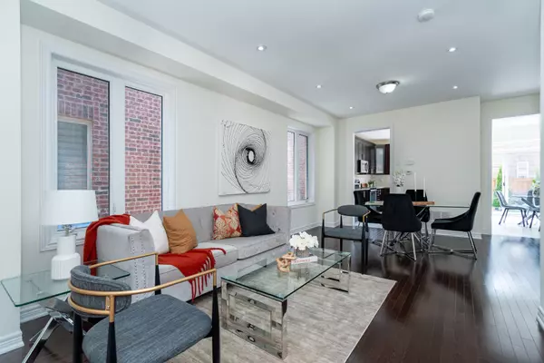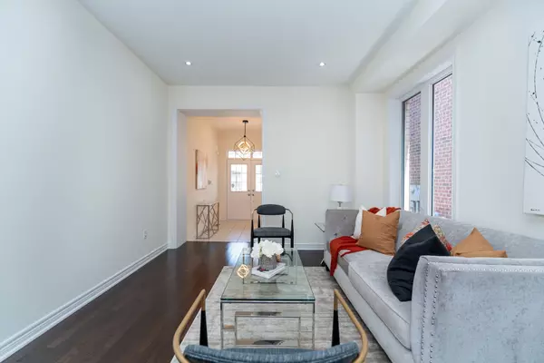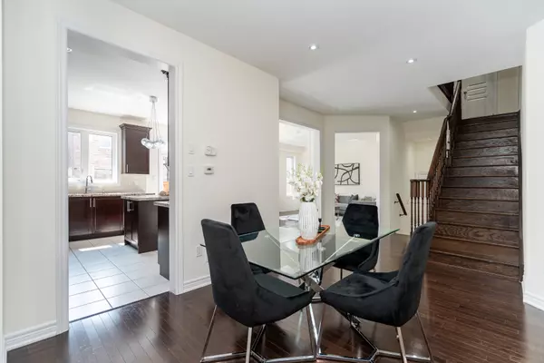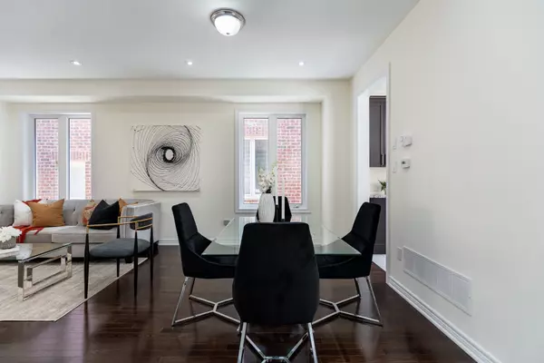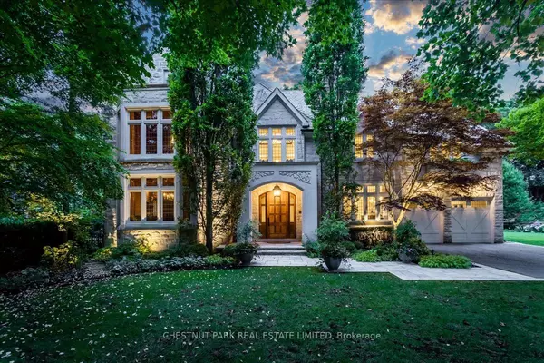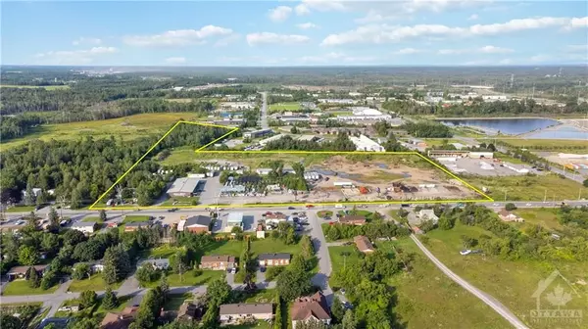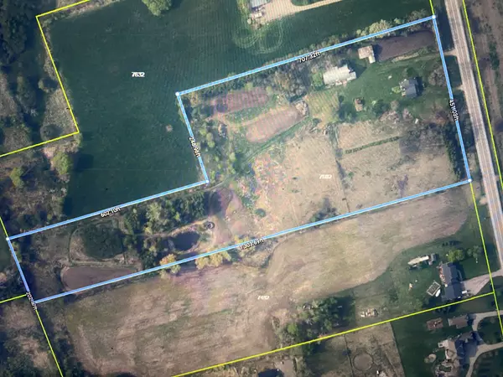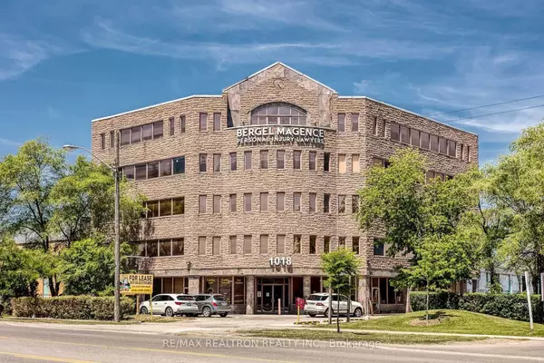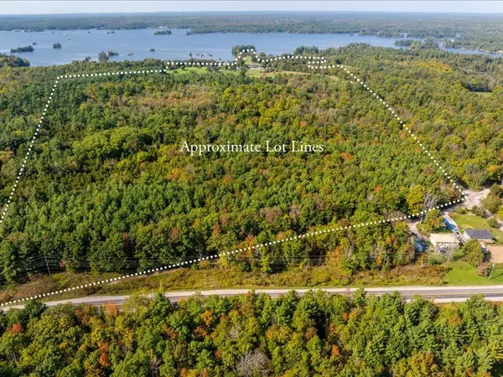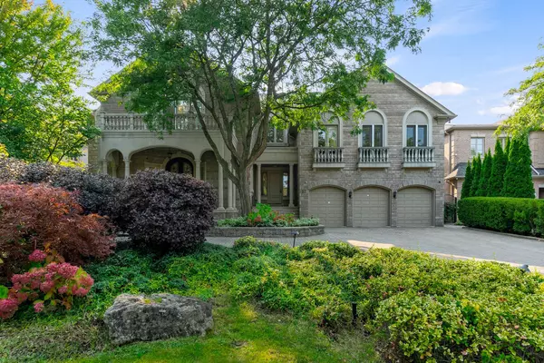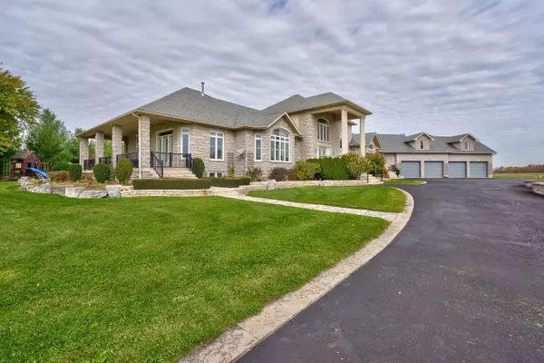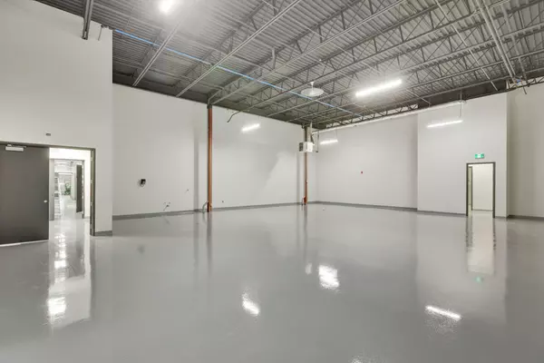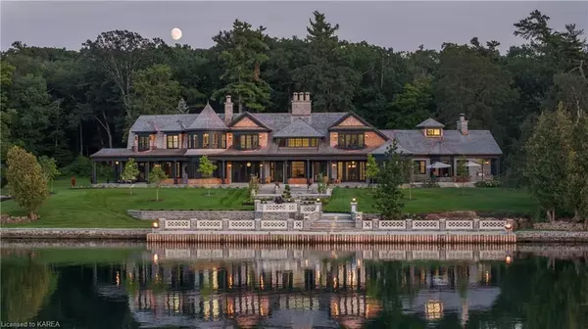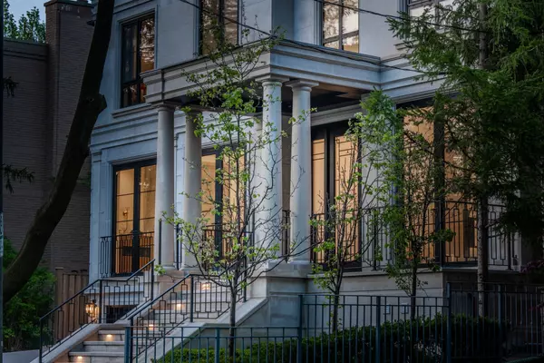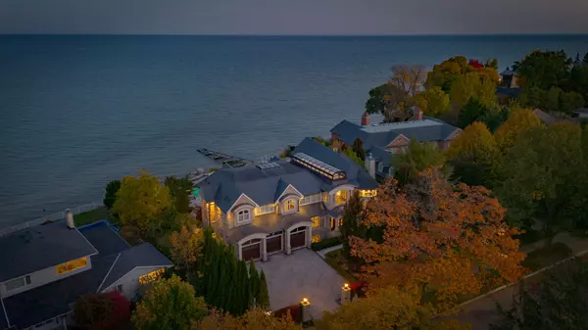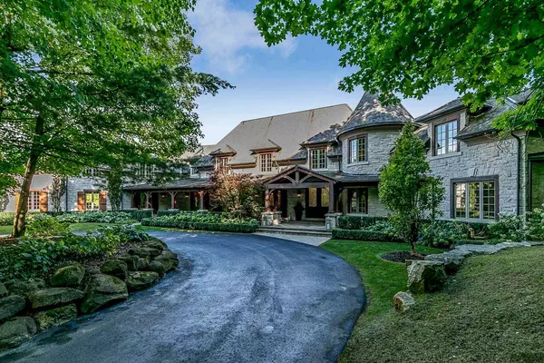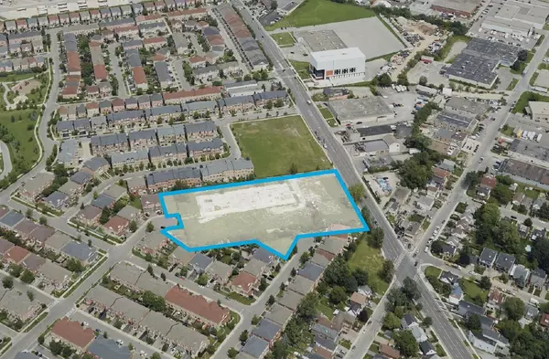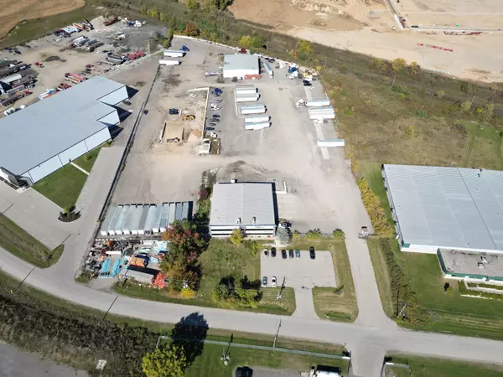REQUEST A TOUR If you would like to see this home without being there in person, select the "Virtual Tour" option and your agent will contact you to discuss available opportunities.
In-PersonVirtual Tour
$ 1,549,900
Est. payment /mo
New
67 Humberstone CRES Brampton, ON L7A 4C1
4 Beds
5 Baths
UPDATED:
12/19/2024 04:28 PM
Key Details
Property Type Single Family Home
Sub Type Detached
Listing Status Active
Purchase Type For Sale
Approx. Sqft 2500-3000
MLS Listing ID W11897169
Style 2-Storey
Bedrooms 4
Annual Tax Amount $7,238
Tax Year 2024
Property Description
Family Sized Detached Home With Professional Finished Legal Second Dwelling Unit ( Legal Basement), In One Of The Best & Demandable Neighborhood In The City Of Brampton. This Home Offers A Very Practical & Modern Layout With Separate Family & Living Room. Modern Chef Delight Kitchen With Dining Area, Walk Out Huge Size Backyard With Interlocking. Upstairs Very Good Size 4 Bedrooms With 2 Master Ensuites & Walk In Closets & 2 Jack N Jill Bedrooms ( Semi Ensuite ). Professional Finished Legal 2 Bedrooms Basement Apartment With Separate Entrance Adds Great Value To This Beautiful Home. Freshly Painted, Updated Light Fixtures, "No Sidewalk" - Can Park 4 Cars On Driveway + 2 Garage Parking , Total 6 Cars Parking's.
Location
Province ON
County Peel
Community Northwest Brampton
Area Peel
Region Northwest Brampton
City Region Northwest Brampton
Rooms
Family Room Yes
Basement Apartment, Separate Entrance
Kitchen 2
Separate Den/Office 2
Interior
Interior Features Central Vacuum
Cooling Central Air
Fireplace Yes
Heat Source Gas
Exterior
Parking Features Private Double
Garage Spaces 4.0
Pool None
Roof Type Asphalt Shingle
Lot Depth 88.58
Total Parking Spaces 6
Building
Foundation Poured Concrete
Listed by SAVE MAX REAL ESTATE INC.
Filters Reset
Save Search
87.3K Properties

