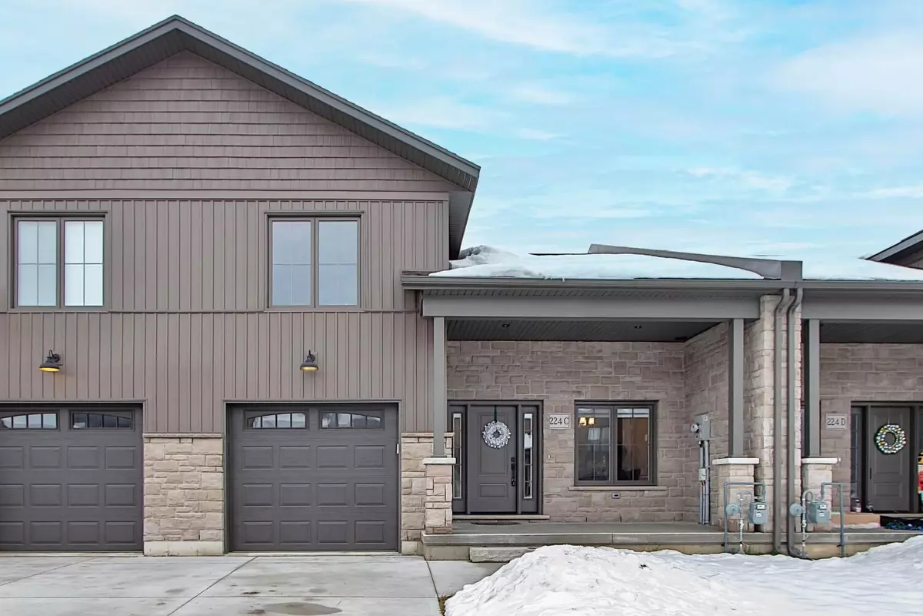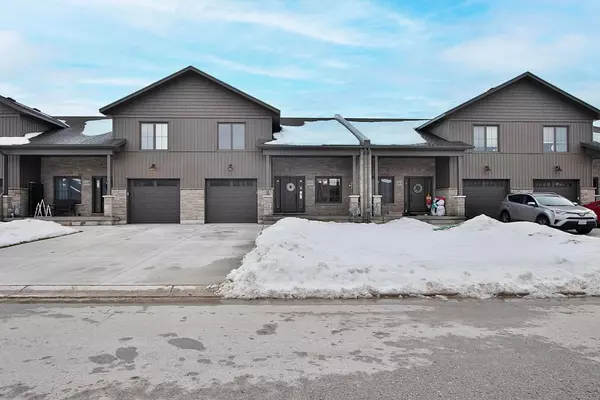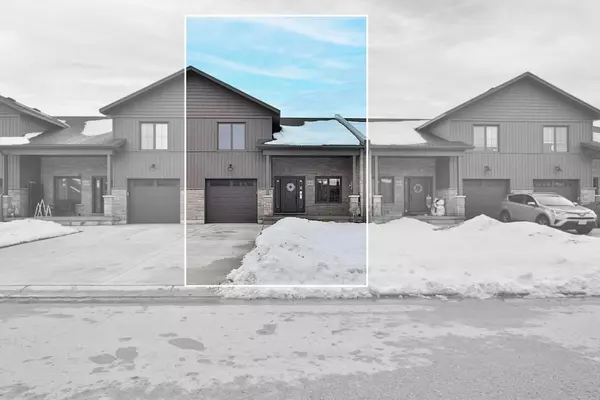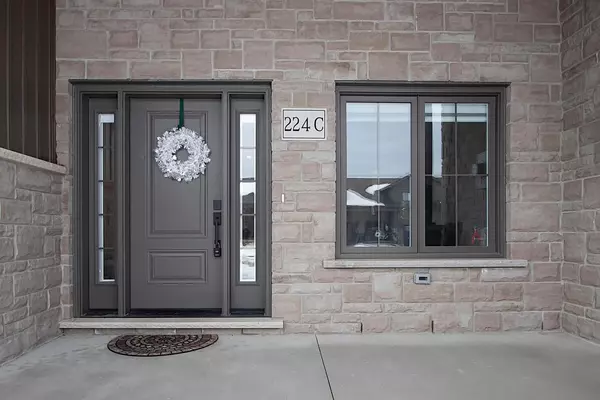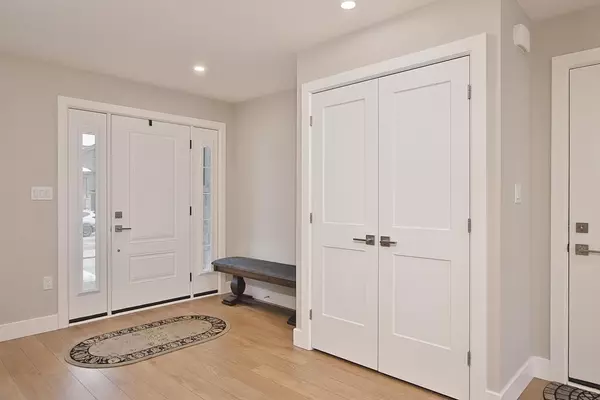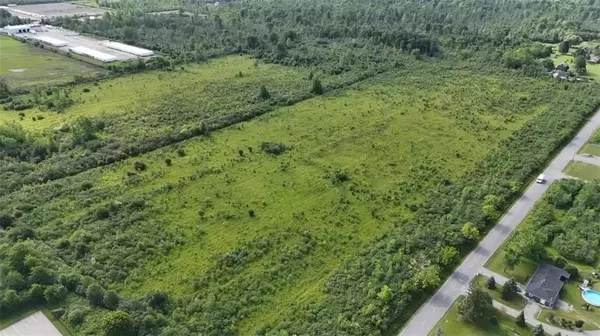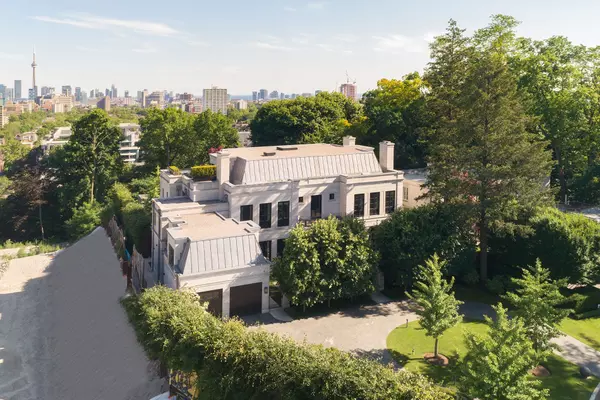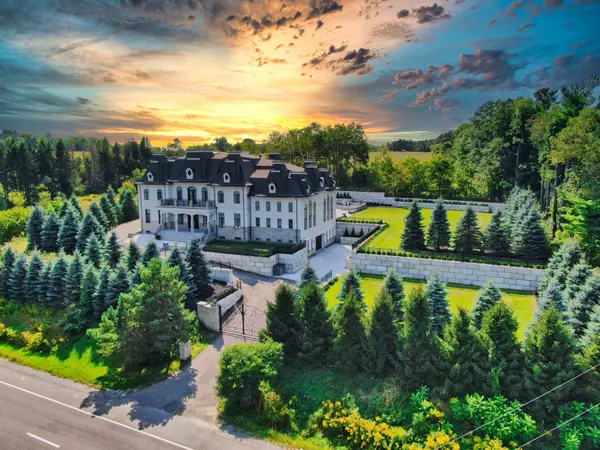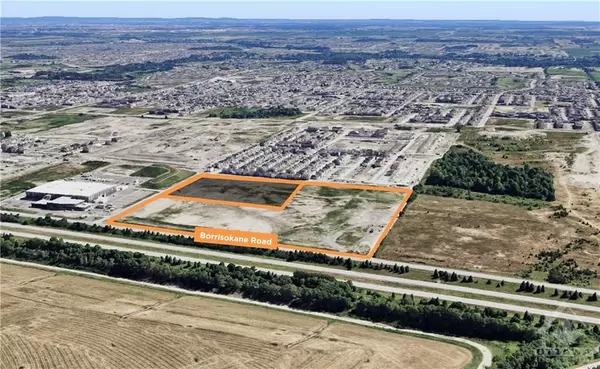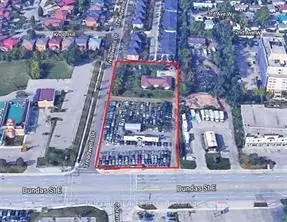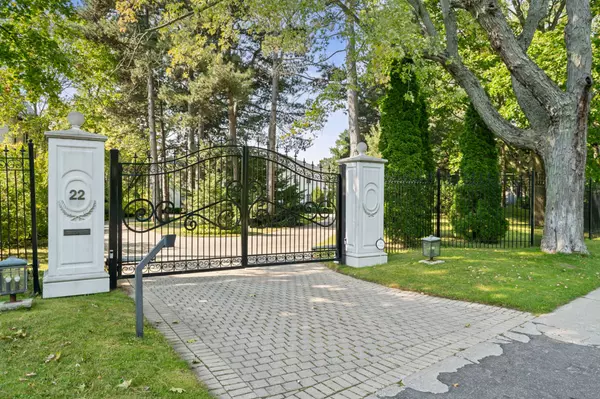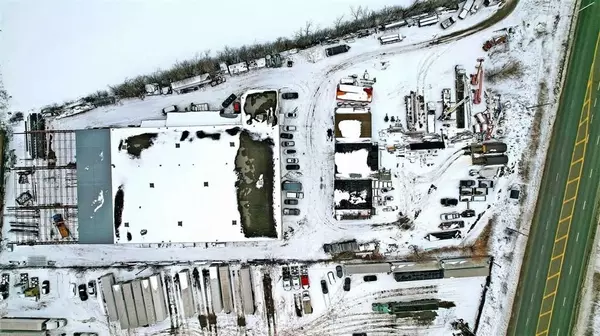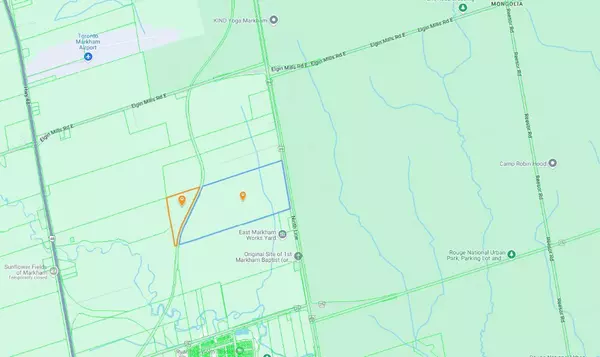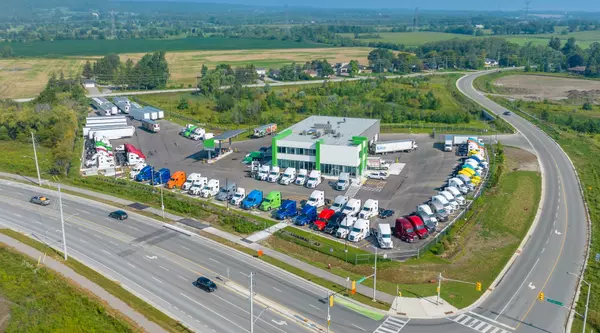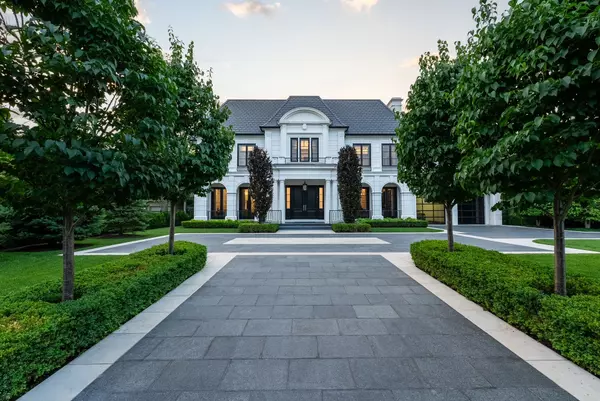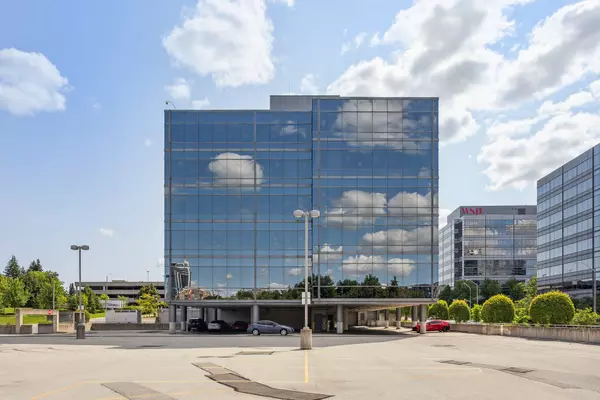224 Thames AVE E #C West Perth, ON N0K 1N0
3 Beds
3 Baths
UPDATED:
12/13/2024 03:47 PM
Key Details
Property Type Townhouse
Sub Type Att/Row/Townhouse
Listing Status Active
Purchase Type For Sale
Approx. Sqft 1500-2000
MLS Listing ID X11891771
Style 1 1/2 Storey
Bedrooms 3
Annual Tax Amount $3,622
Tax Year 2024
Property Description
Location
Province ON
County Perth
Community 65 - Town Of Mitchell
Area Perth
Zoning R4-12
Region 65 - Town of Mitchell
City Region 65 - Town of Mitchell
Rooms
Family Room No
Basement Unfinished, Walk-Up
Kitchen 1
Interior
Interior Features Air Exchanger, Auto Garage Door Remote, Primary Bedroom - Main Floor, Rough-In Bath, Sump Pump, Upgraded Insulation, Ventilation System, Water Heater, Water Meter, Water Softener
Cooling Central Air
Inclusions Fridge, Stove, Washer, Dryer, Dishwasher, All light fixtures, all built in shelving, Garage door opener with remote, All attached mirrors, All installed window coverings and hardware.
Exterior
Exterior Feature Deck, Landscaped, Lighting, Paved Yard, Porch
Parking Features Available, Private, Private Double
Garage Spaces 3.0
Pool None
View Garden
Roof Type Asphalt Shingle
Lot Frontage 30.23
Lot Depth 112.73
Total Parking Spaces 3
Building
Foundation Concrete
Others
Security Features None

