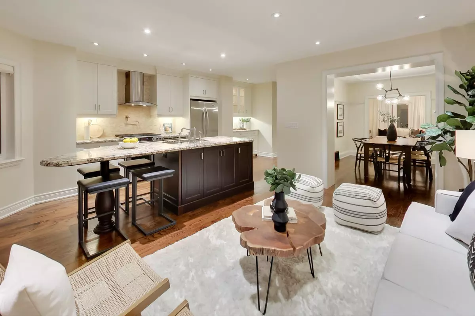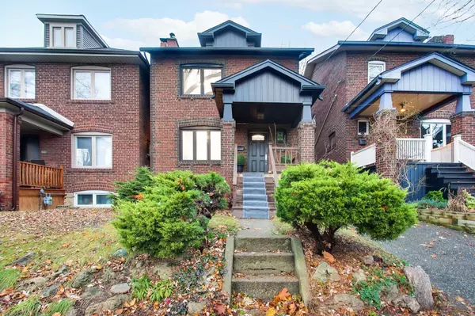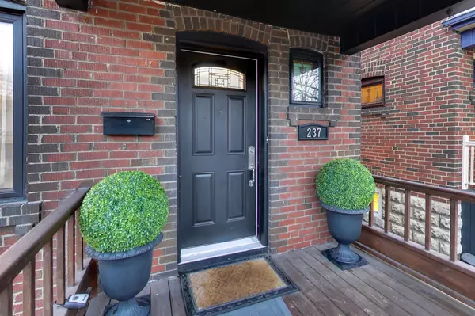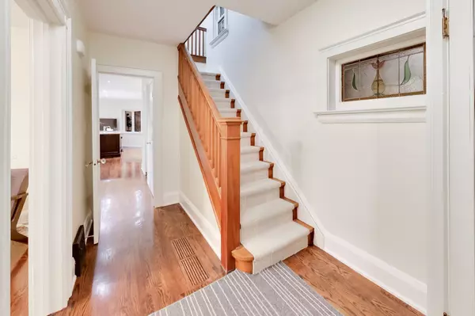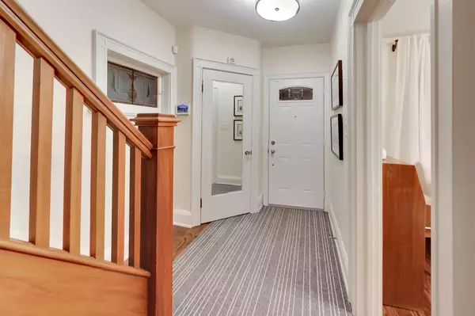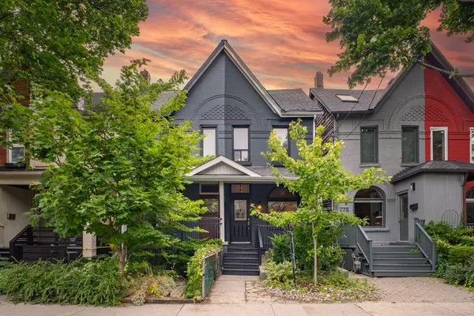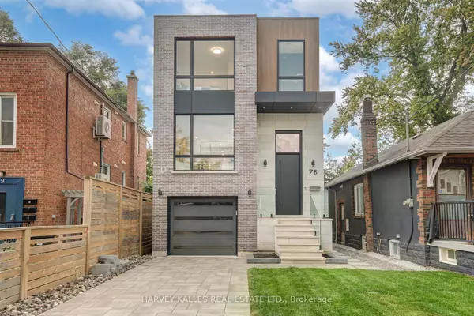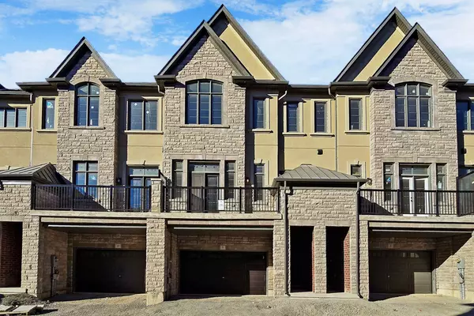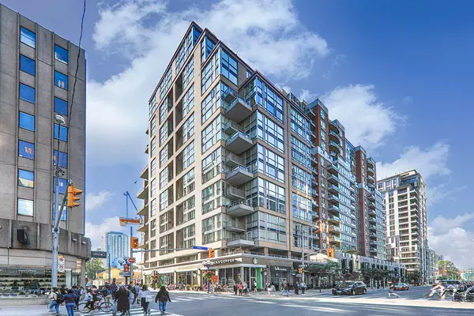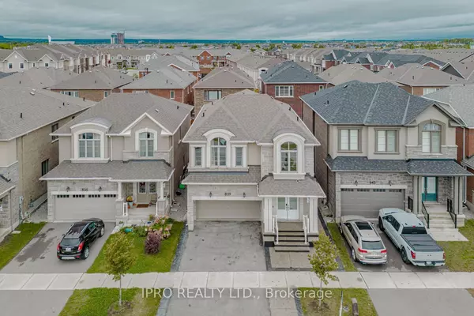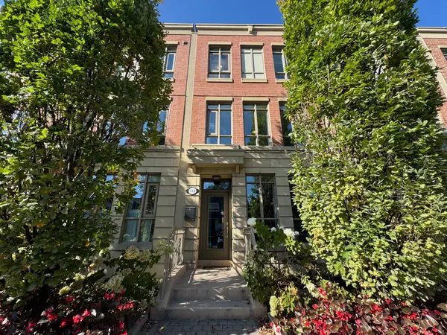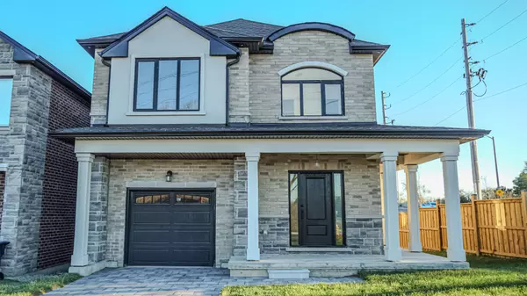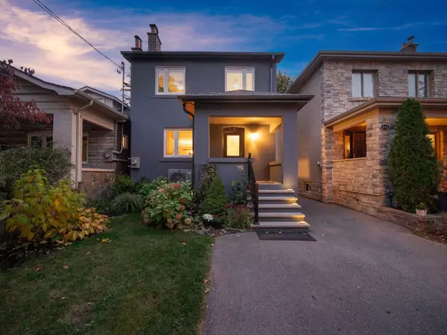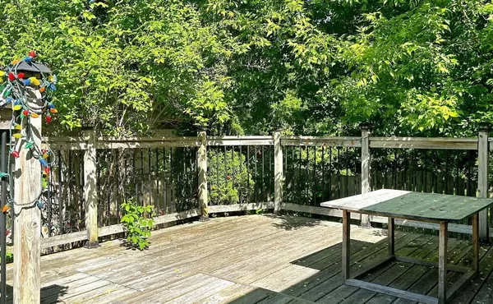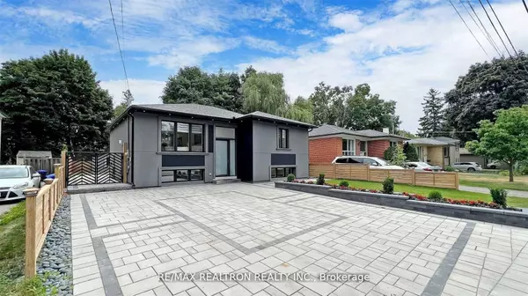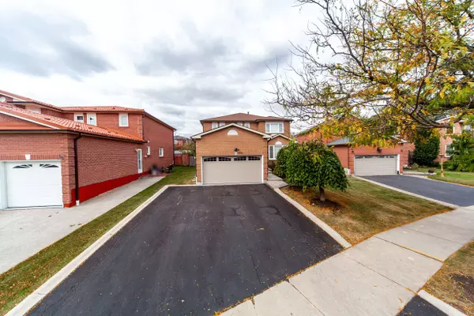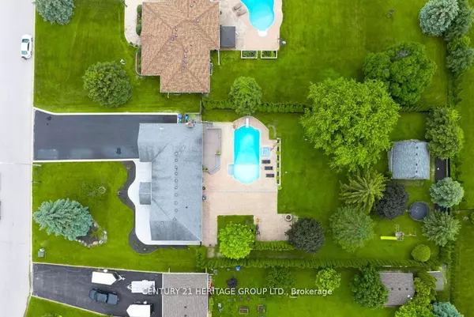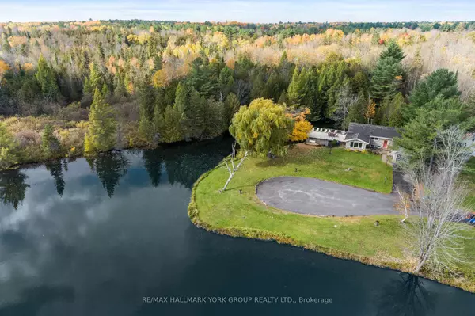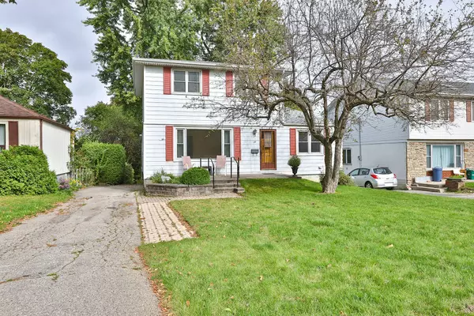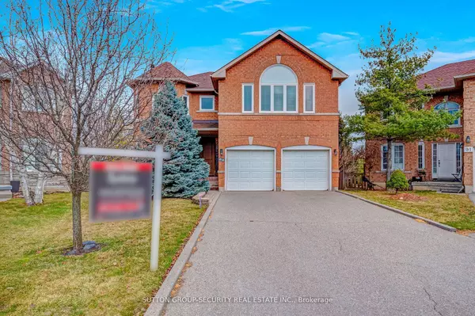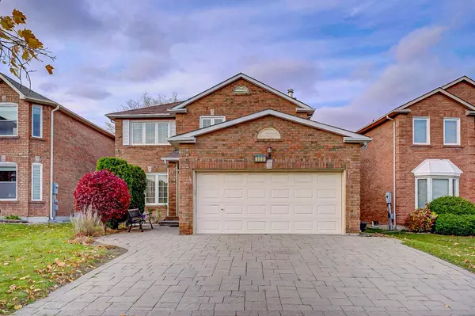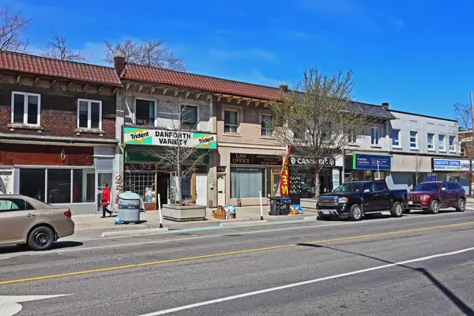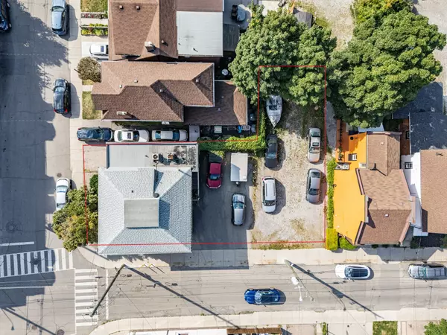REQUEST A TOUR If you would like to see this home without being there in person, select the "Virtual Tour" option and your agent will contact you to discuss available opportunities.
In-PersonVirtual Tour

$ 1,659,000
Est. payment /mo
New
237 Arlington AVE Toronto C03, ON M6C 2Z6
3 Beds
3 Baths
UPDATED:
12/16/2024 05:58 PM
Key Details
Property Type Single Family Home
Sub Type Detached
Listing Status Active
Purchase Type For Sale
MLS Listing ID C11889841
Style 2-Storey
Bedrooms 3
Annual Tax Amount $6,430
Tax Year 2024
Property Description
Attention move-up buyers and first-time buyers looking for a longer-term home! This stunning home offers a two-storey addition that includes the coveted main floor family room, convenient powder room and a lower-level media room with eight foot ceiling height.The main floor boasts a large foyer, expansive living and dining rooms and an open-concept chefs kitchen, complete with a massive island, breakfast bar, and combined butler's pantry, ideal for hosting or day-to-day family life. Step outside to a large deck and private garden, ideal for entertaining or relaxing. Upstairs, you'll find an oversized landing that branches out onto three large bedrooms providing ample room for everyone. The lower level features a dug-down, waterproofed basement with a side-door entrance, a laundry room, an oversized bedroom/office which is a versatile living space for your needs, and tons of storage. It offers 2,570 sq ft on three levels accommodating your space needs for years to come. Situated in the heart of the Humewood school district and just steps from St. Clair's vibrant offerings, including local favourites like Ferro, Roast, and Romis. This location is unbeatable. Don't miss the chance to live in a community you'll never want to leave!
Location
Province ON
County Toronto
Community Humewood-Cedarvale
Area Toronto
Region Humewood-Cedarvale
City Region Humewood-Cedarvale
Rooms
Family Room Yes
Basement Finished, Separate Entrance
Kitchen 1
Separate Den/Office 1
Interior
Interior Features None
Cooling Central Air
Fireplaces Type Living Room
Fireplace Yes
Heat Source Gas
Exterior
Parking Features Mutual
Pool None
Roof Type Unknown
Building
Unit Features Rec./Commun.Centre,Public Transit,School,Fenced Yard,Library,Park
Foundation Unknown
Listed by SUTTON GROUP-ASSOCIATES REALTY INC.
Filters Reset
Save Search
93K Properties
10,000+ Properties Available
Connect with us.


