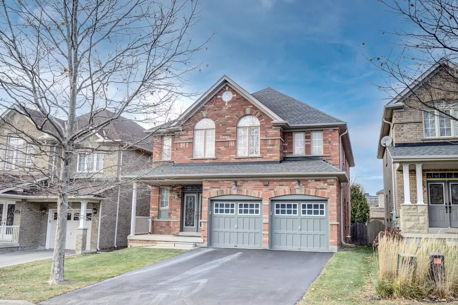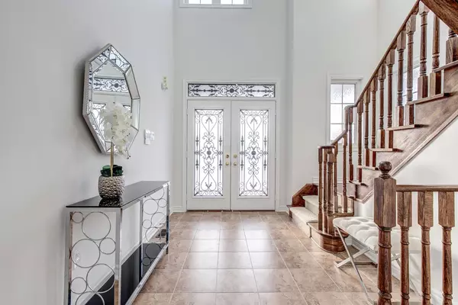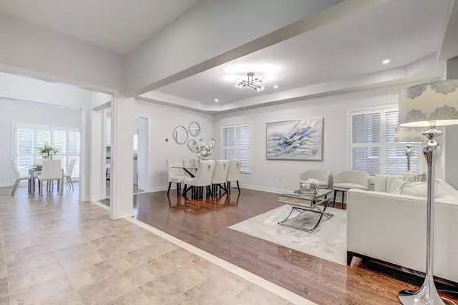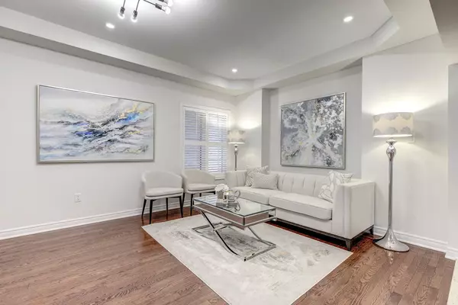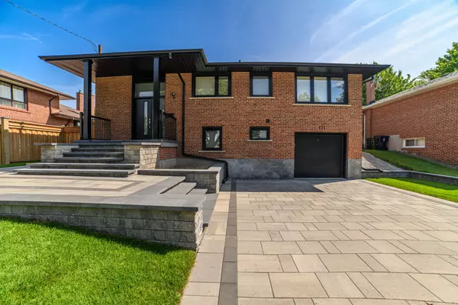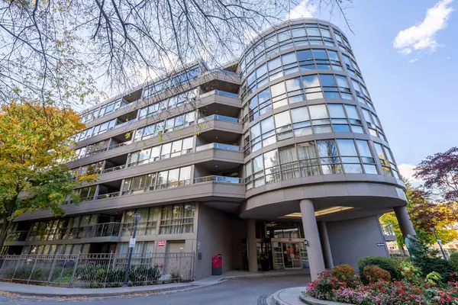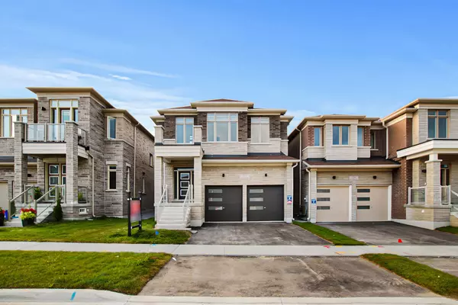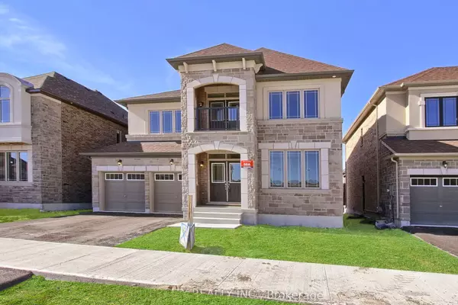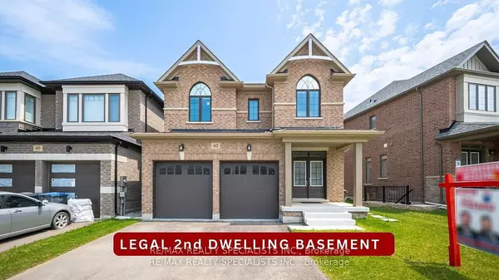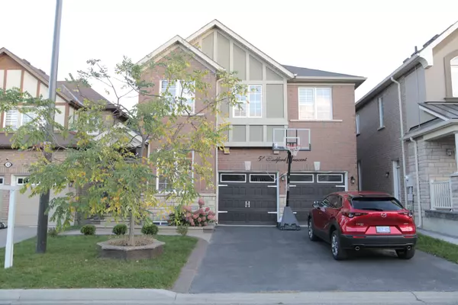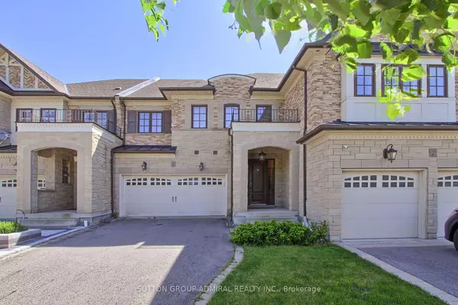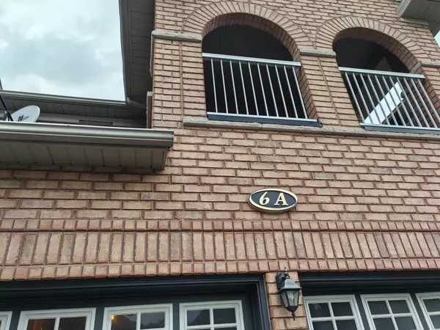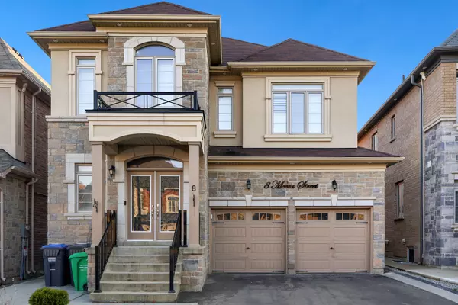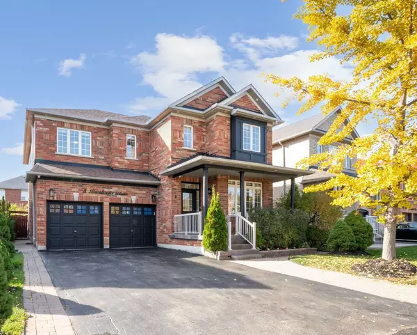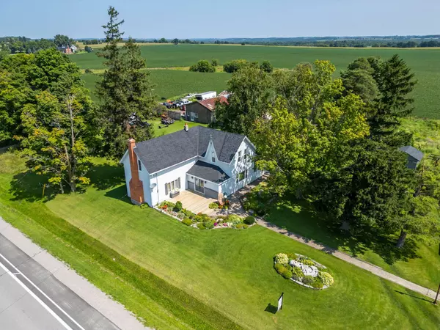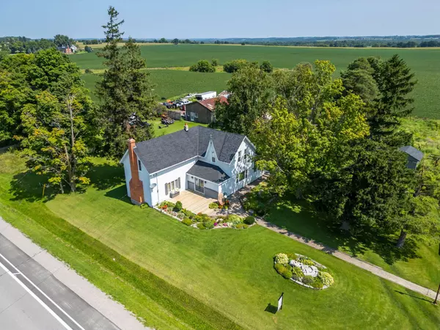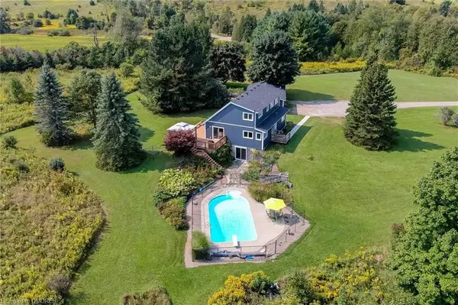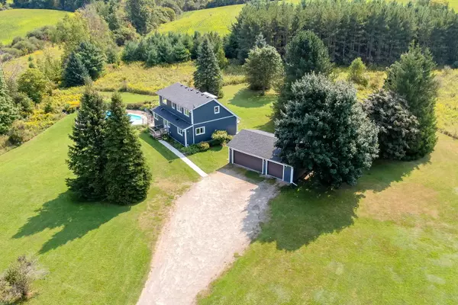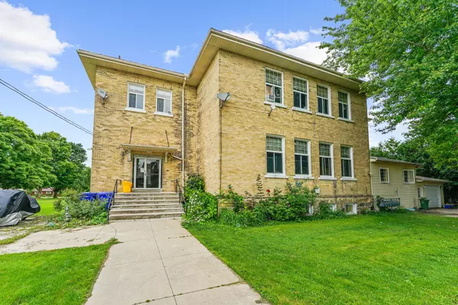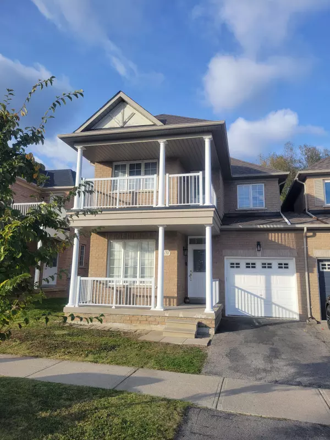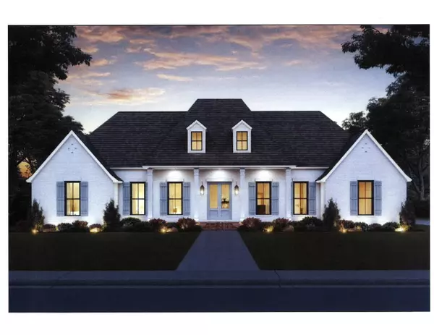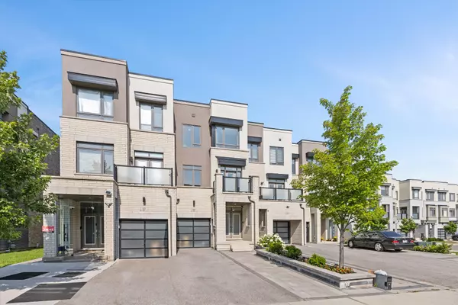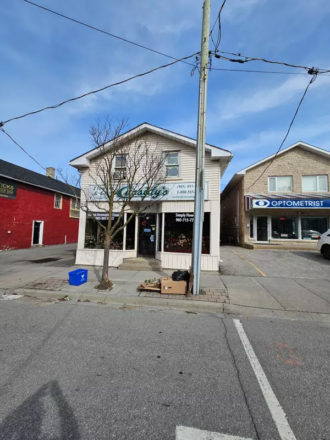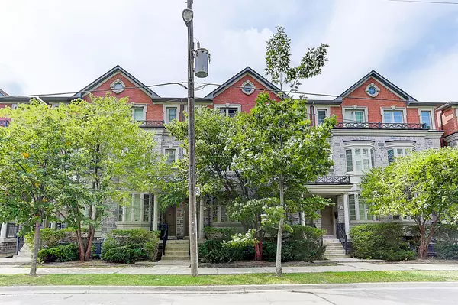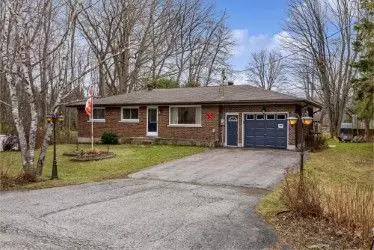REQUEST A TOUR If you would like to see this home without being there in person, select the "Virtual Tour" option and your advisor will contact you to discuss available opportunities.
In-PersonVirtual Tour

$ 1,688,000
Est. payment /mo
Active
150 Lealinds RD Vaughan, ON L6A 0M3
4 Beds
4 Baths
UPDATED:
12/12/2024 08:55 PM
Key Details
Property Type Single Family Home
Sub Type Detached
Listing Status Active
Purchase Type For Sale
Approx. Sqft 2500-3000
MLS Listing ID N11885100
Style 2-Storey
Bedrooms 4
Annual Tax Amount $7,088
Tax Year 2024
Property Description
Spacious Elegance! Welcome Home To This Stunning Property Offering Comfort And Desirable Features! Spectacular 4+1 Bedroom & 4-Bathroom Home Nestled On A Sidewalk Free Lot In Prestigious Patterson & Offering Landscaped Backyard With Stone Patio & Mature White Cedar Hedge Trees For Great Privacy! Walking Distance To Shopping & Maple GO Station! This Family Home Offers Over 4,200 Sq Ft Living Space (2,859 Sq Ft Above Ground); 4 Oversized Bedrooms, 2 Full Baths On 2nd Floor; Conveniently Located 2nd Floor Laundry (Could Be Converted Into Full Bathroom); Brilliant Layout; 9 Ft Ceilings On Main; Upgraded Kitchen With Fresh White Cabinets, Granite Countertops, Breakfast Bar, Stainless Steel Appliances (Newer Stove & Microwave), Large Eat-In Area Overlooking Family Room & Private Backyard, Walk-Out To Deck & Stone Patio; Large Main Floor Office With Double Doors, Large Window; Hardwood Floors Throughout 1st & 2nd Floor; Inviting Foyer With Double Entry Doors, 18 Ft Ceilings & Elegant Chandelier; Stylish Living & Dining Room Set For Great Celebrations; Large Family Room With Gas Fireplace & Open To Kitchen; LED Pot Lights; Fresh Designer Paint Throughout; California Wood Shutters Throughout; Newer Washer & Dryer! Relax In Your Primary Retreat Offering Walk-In Closet With Closet Organizers And 5-Pc Spa-Like Ensuite With Double Vanity & Soaker Tub For Two! This Gem Features Finished Basement Featuring Large Bedroom, 3-Pc Bathroom, Large Living Room, Pot Lights & Cold Room! The Backyard Is Nicely Landscaped With Stone Patio & Large White Cedar Trees For Great Privacy! Comes With Newer Roof Shingles [2023], Garden Shed, Shelves In Garage & Newer Furnace! Don't Miss Out! See 3-D!
Location
Province ON
County York
Community Patterson
Area York
Region Patterson
City Region Patterson
Rooms
Family Room Yes
Basement Finished
Kitchen 1
Separate Den/Office 1
Interior
Interior Features Water Heater
Cooling Central Air
Fireplaces Type Natural Gas
Fireplace Yes
Heat Source Gas
Exterior
Parking Features Private Double
Garage Spaces 4.0
Pool None
Roof Type Unknown
Total Parking Spaces 6
Building
Unit Features Public Transit,Fenced Yard,Hospital,School,Park,Library
Foundation Unknown
Listed by ROYAL LEPAGE YOUR COMMUNITY REALTY
Filters Reset
Save Search
93.2K Properties
10,000+ Properties Available
Connect with us.


