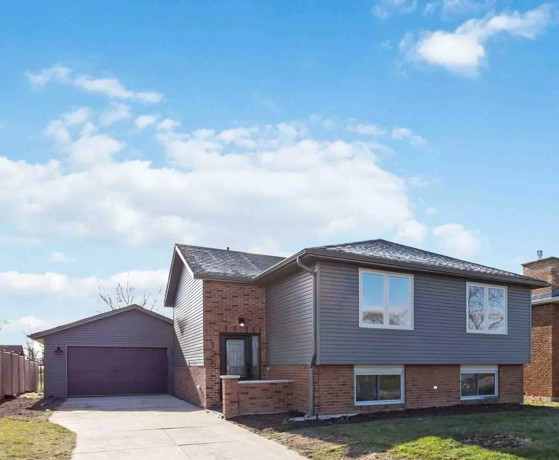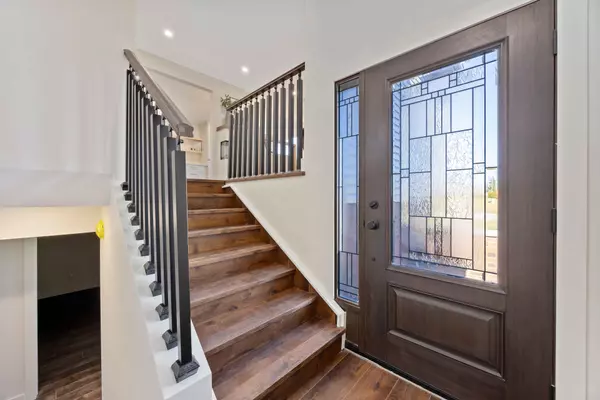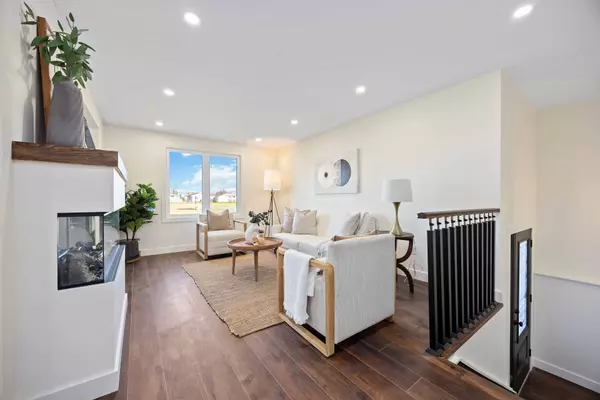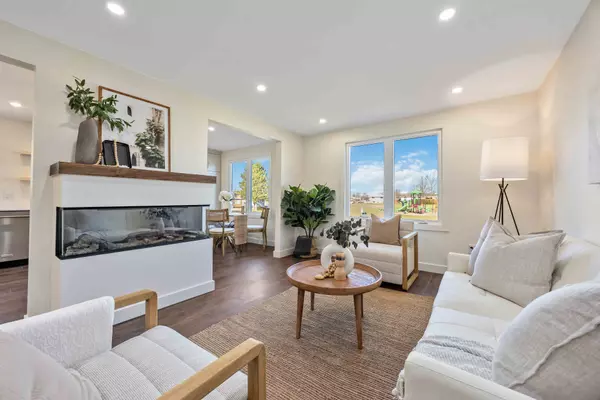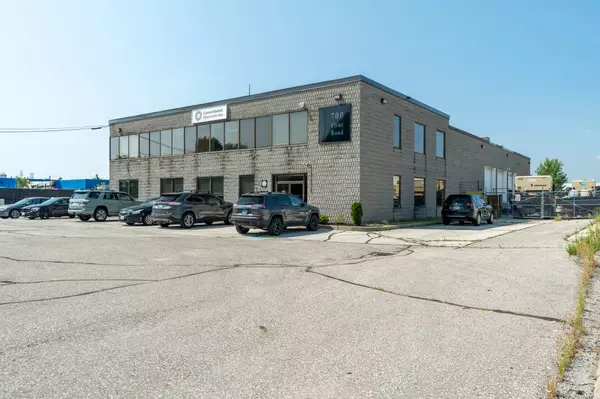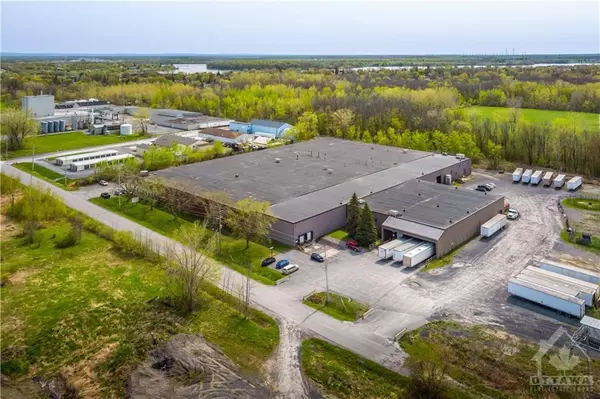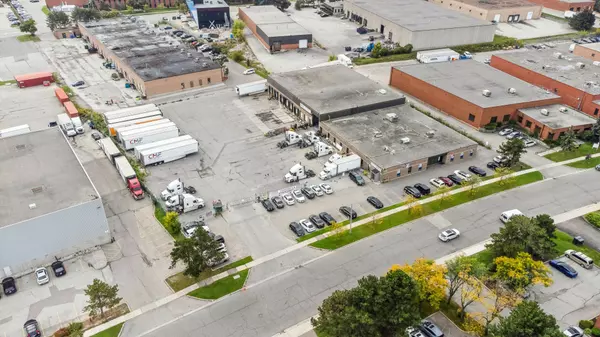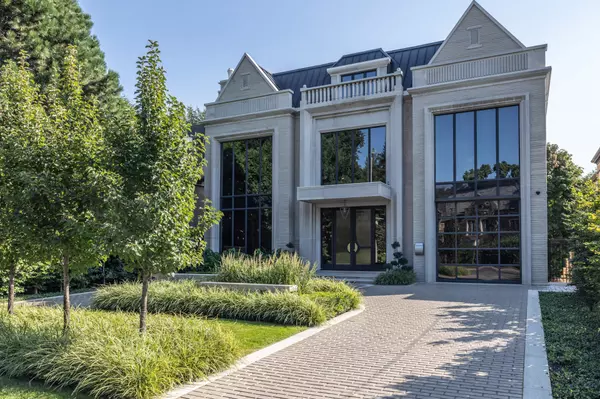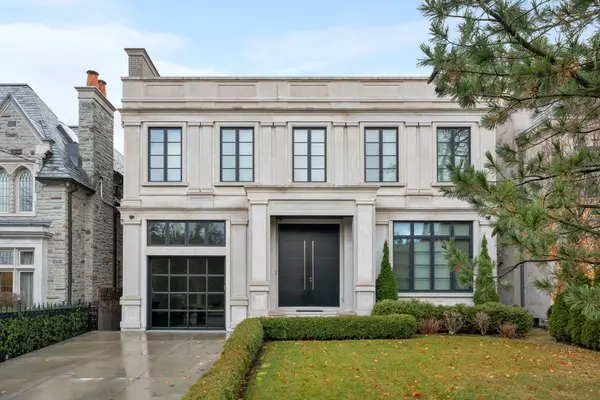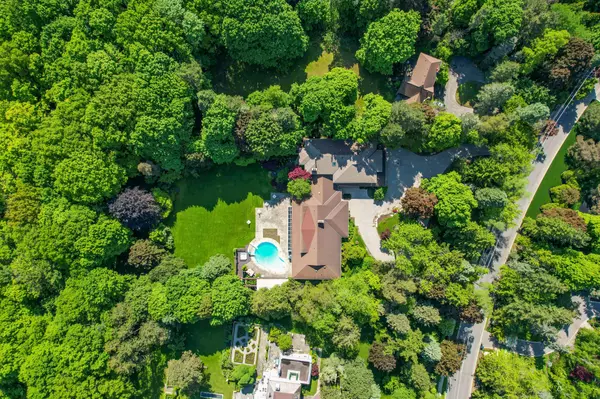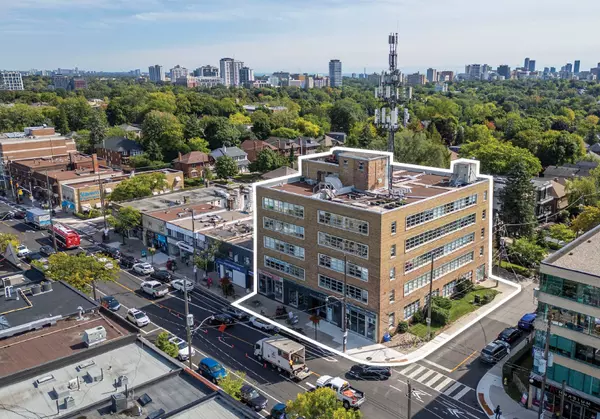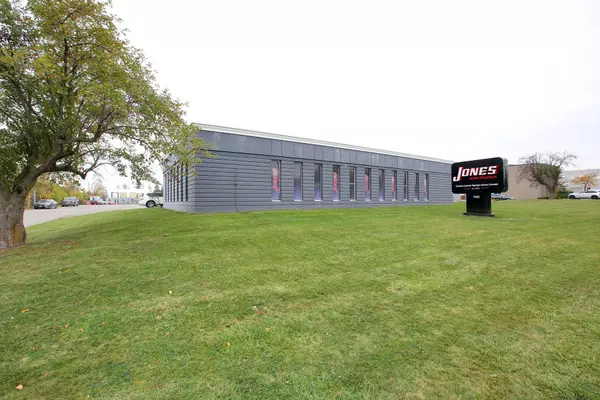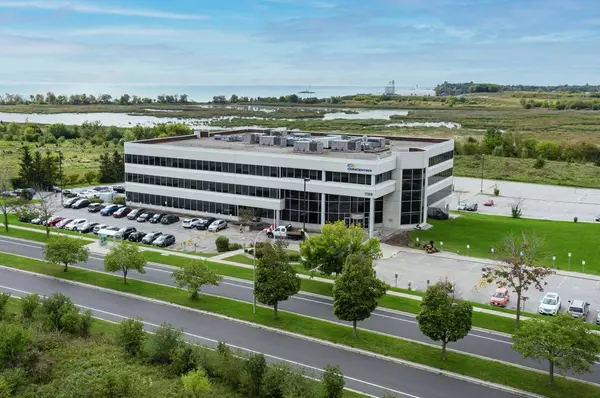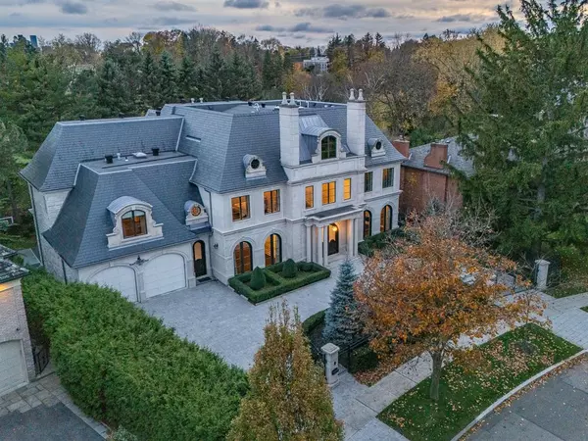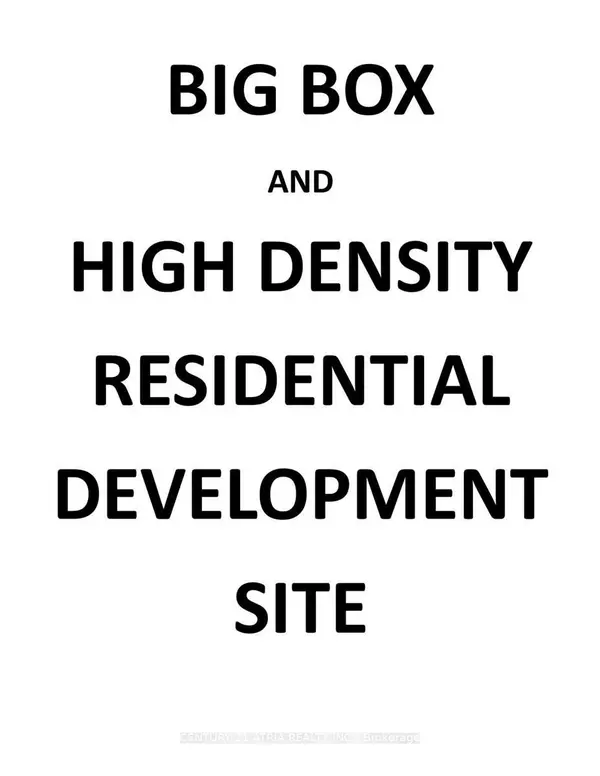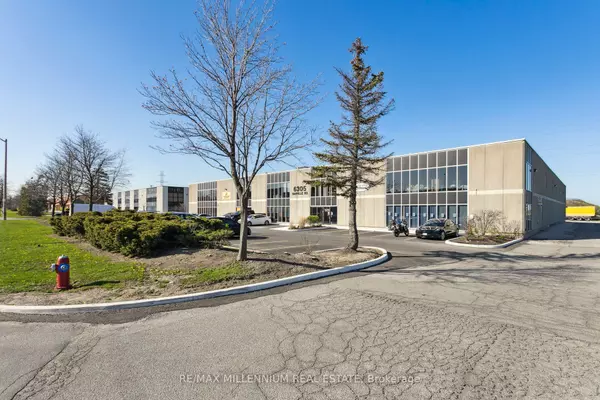
125 Templeton CRES St. Clair, ON N0N 1H0
4 Beds
2 Baths
UPDATED:
12/04/2024 04:16 PM
Key Details
Property Type Single Family Home
Sub Type Detached
Listing Status Active
Purchase Type For Sale
MLS Listing ID X11880824
Style Bungalow-Raised
Bedrooms 4
Annual Tax Amount $1,903
Tax Year 2024
Property Description
Location
Province ON
County Lambton
Community St. Clair
Area Lambton
Zoning R1 3
Region St. Clair
City Region St. Clair
Rooms
Family Room No
Basement Finished with Walk-Out, Separate Entrance
Kitchen 1
Separate Den/Office 1
Interior
Interior Features Water Heater Owned
Cooling Central Air
Fireplaces Number 2
Fireplaces Type Electric, Rec Room, Living Room
Inclusions Fridge, stove, dishwasher, washer, dryer
Exterior
Exterior Feature Landscaped, Porch, Year Round Living
Parking Features Private
Garage Spaces 7.0
Pool None
Waterfront Description River Access
Roof Type Asphalt Shingle
Total Parking Spaces 7
Building
Foundation Concrete Block
10,000+ Properties Available
Connect with us.


