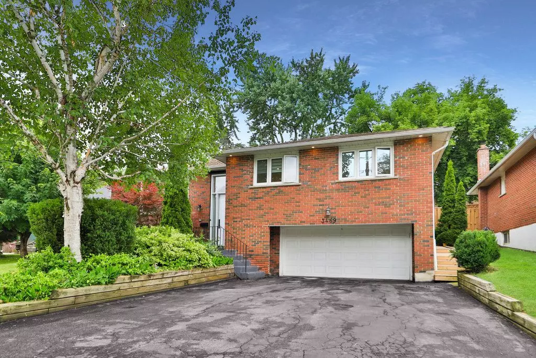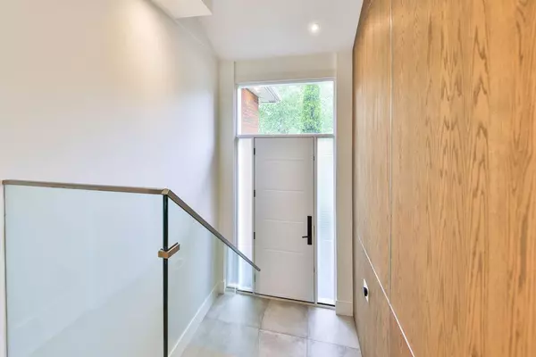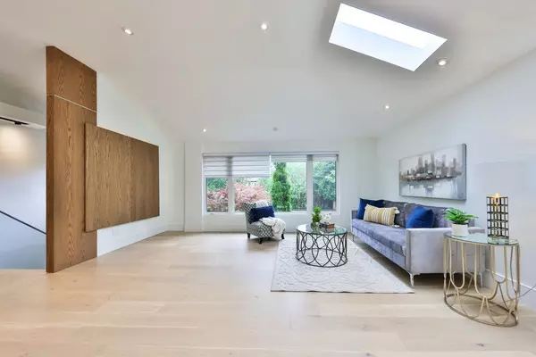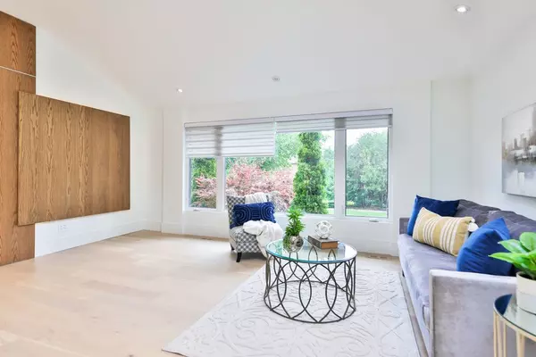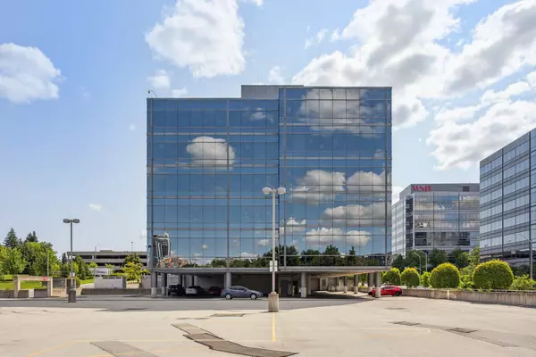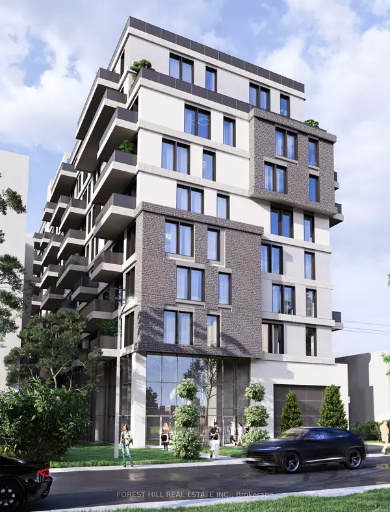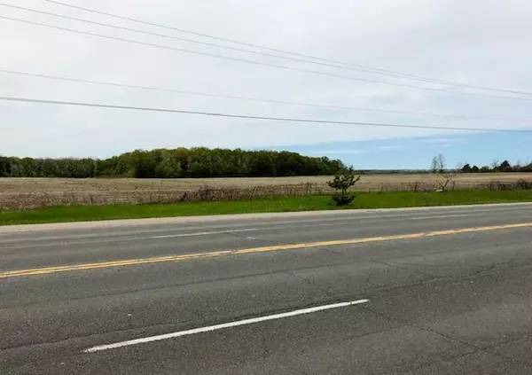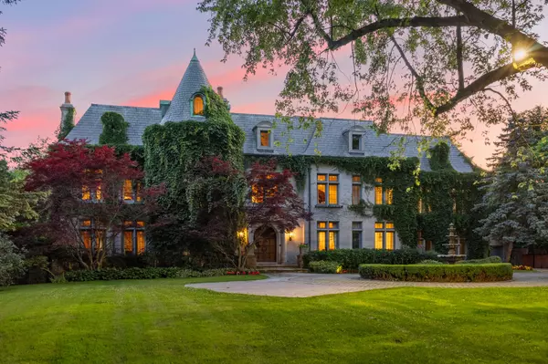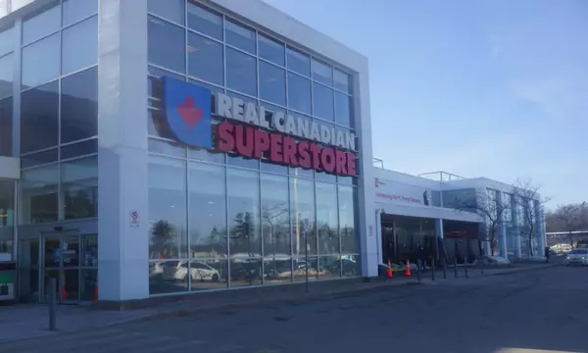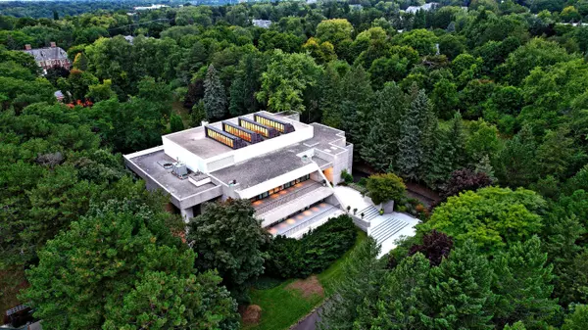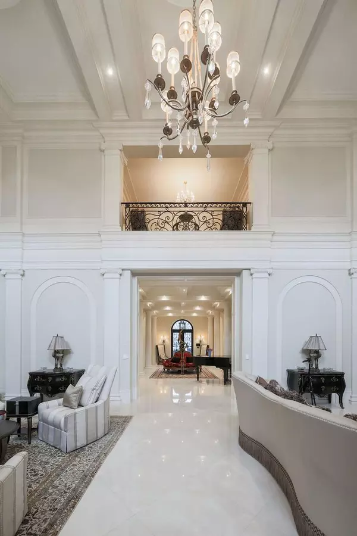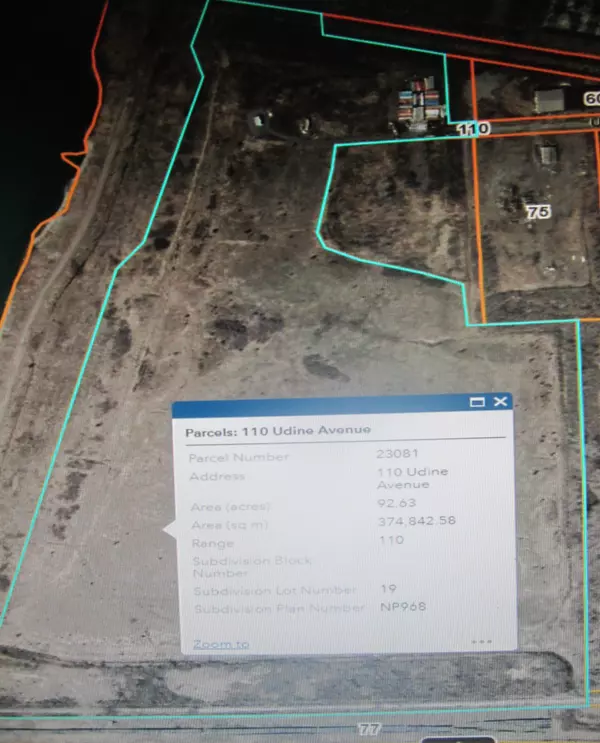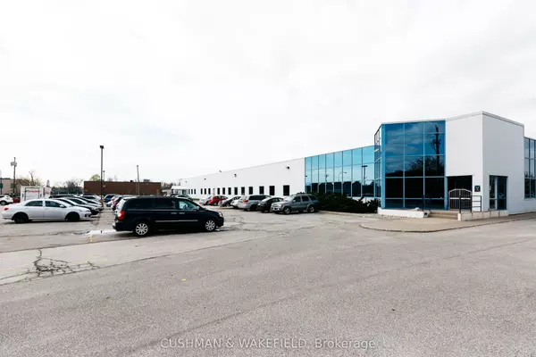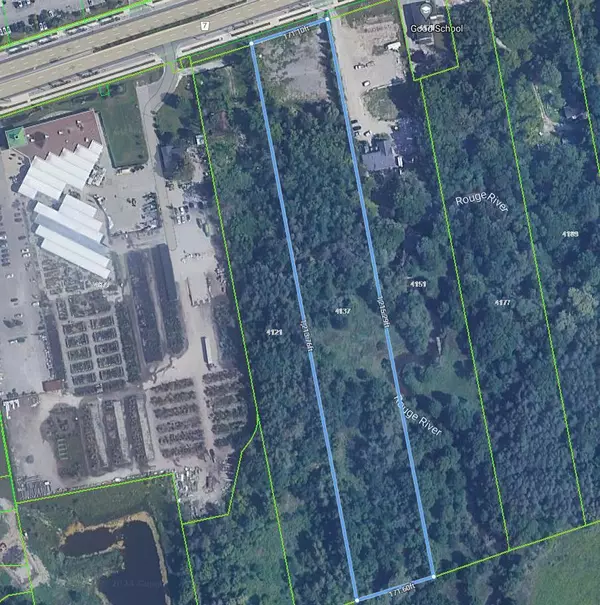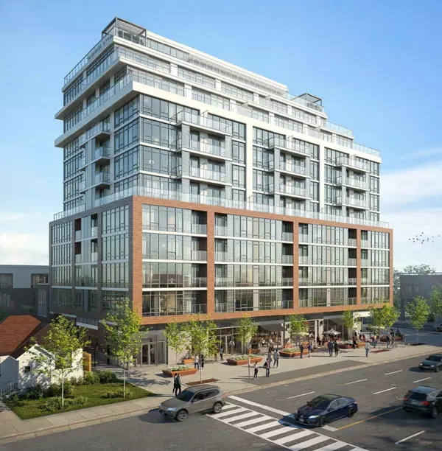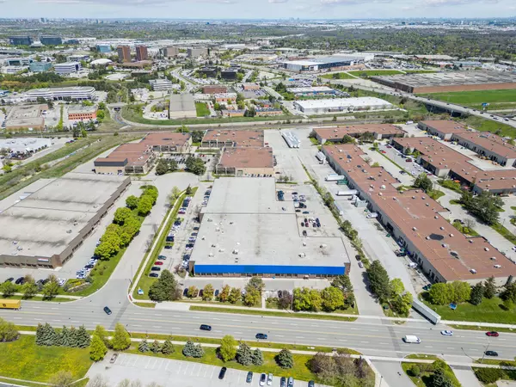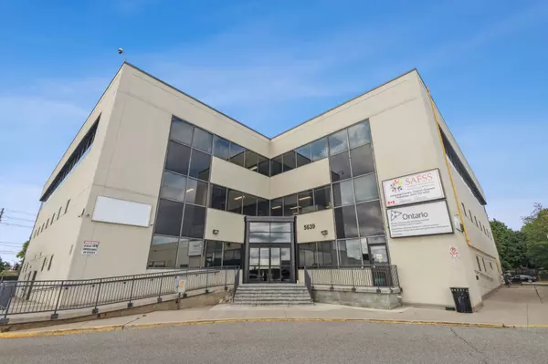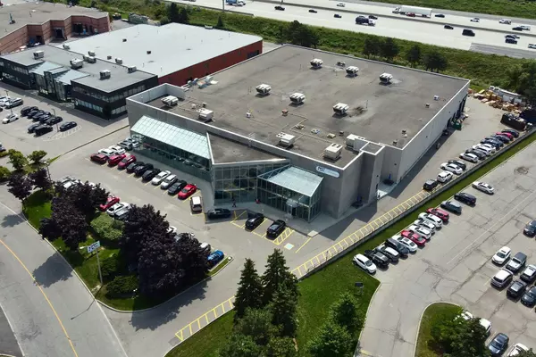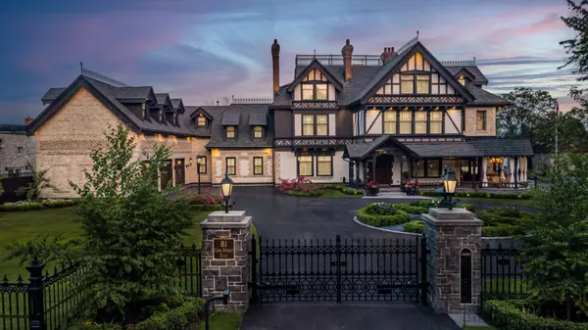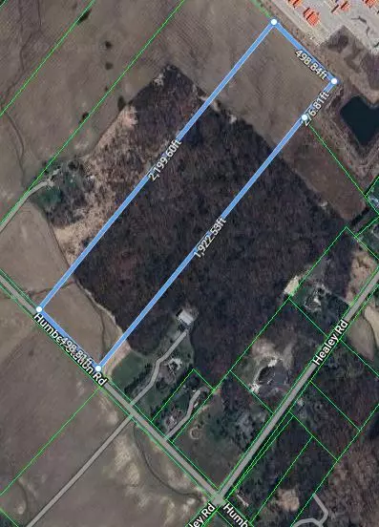
3469 Credit Heights DR Mississauga, ON L5C 2M2
3 Beds
3 Baths
UPDATED:
12/13/2024 04:27 PM
Key Details
Property Type Single Family Home
Sub Type Detached
Listing Status Active
Purchase Type For Sale
Approx. Sqft 1500-2000
MLS Listing ID W11654720
Style Bungalow-Raised
Bedrooms 3
Annual Tax Amount $8,484
Tax Year 2024
Property Description
Location
Province ON
County Peel
Community Erindale
Area Peel
Region Erindale
City Region Erindale
Rooms
Family Room No
Basement Finished, Separate Entrance
Kitchen 2
Separate Den/Office 1
Interior
Interior Features None, Water Heater, Auto Garage Door Remote, Built-In Oven, Central Vacuum, Countertop Range, Guest Accommodations, In-Law Suite, Primary Bedroom - Main Floor, Storage
Heating Yes
Cooling Central Air
Fireplace No
Heat Source Gas
Exterior
Exterior Feature Deck, Landscaped, Privacy, Lighting, Year Round Living
Parking Features Private Double
Garage Spaces 4.0
Pool None
View Trees/Woods
Roof Type Asphalt Shingle
Total Parking Spaces 6
Building
Unit Features Fenced Yard,Golf,Park,Public Transit,Rec./Commun.Centre,School
Foundation Unknown
Others
Security Features Carbon Monoxide Detectors,Smoke Detector
10,000+ Properties Available
Connect with us.


