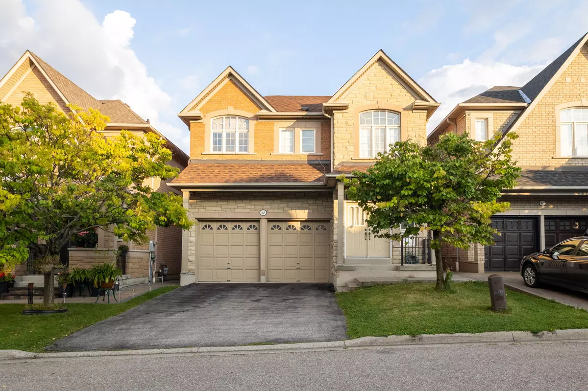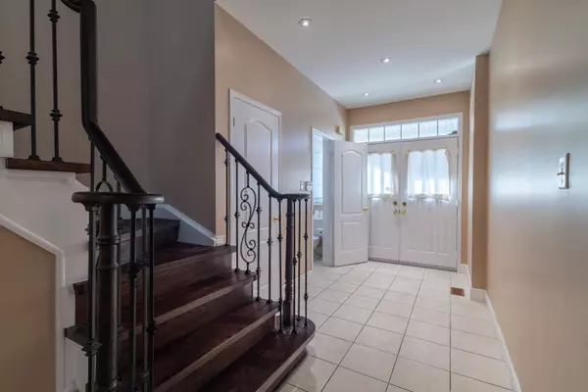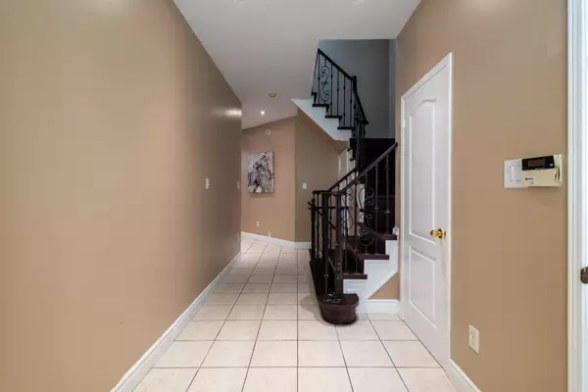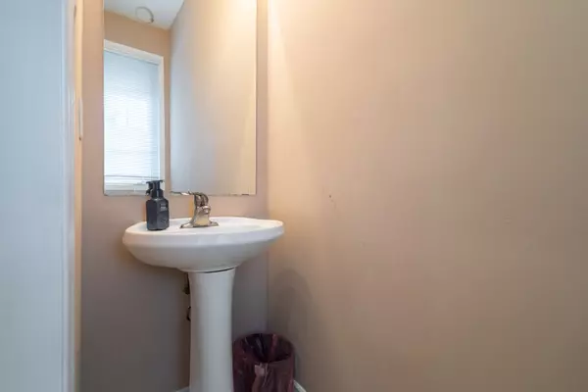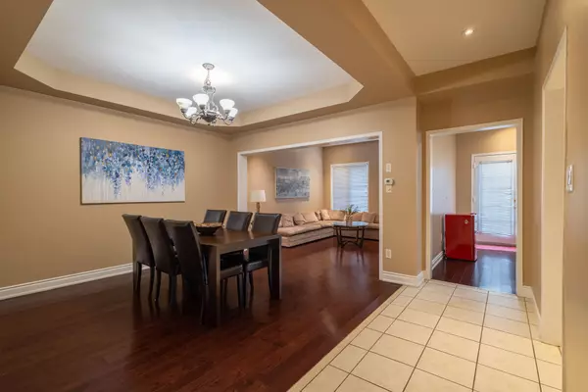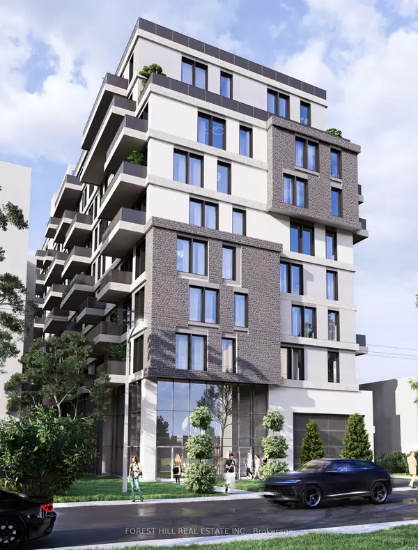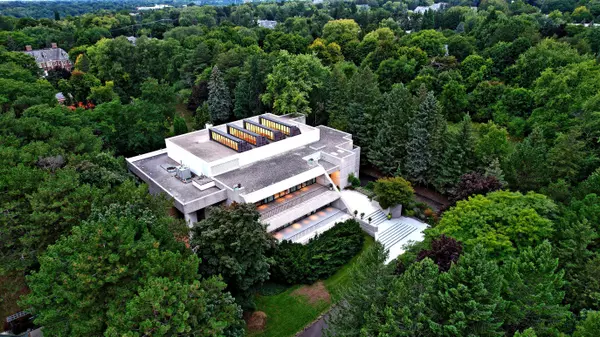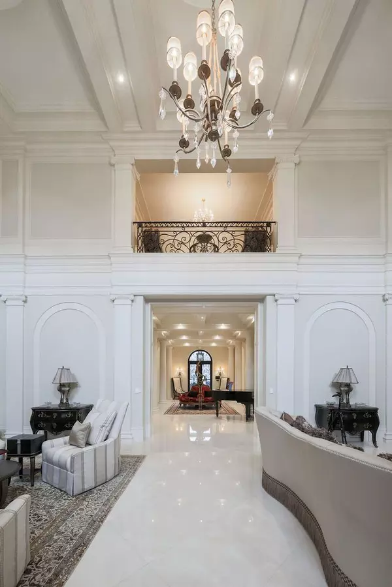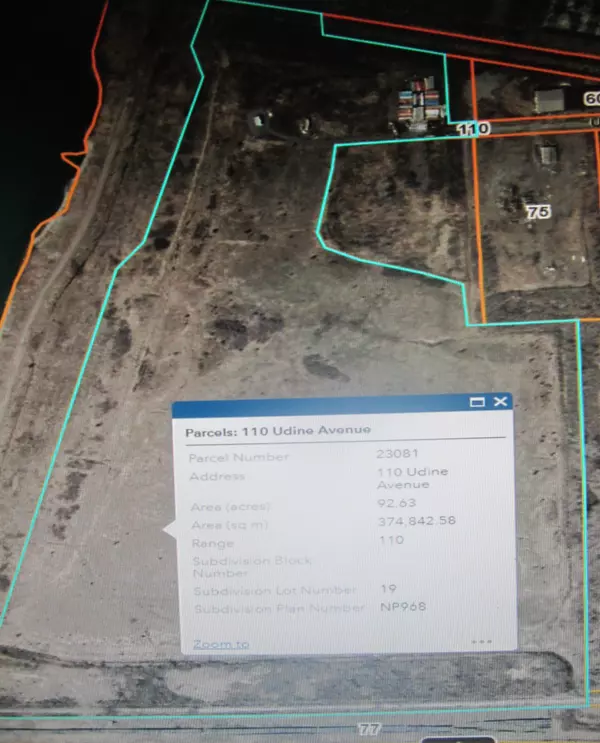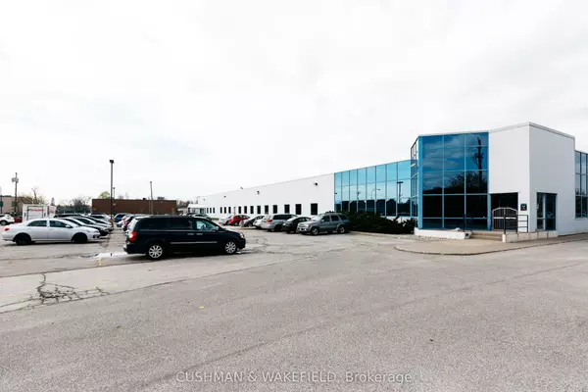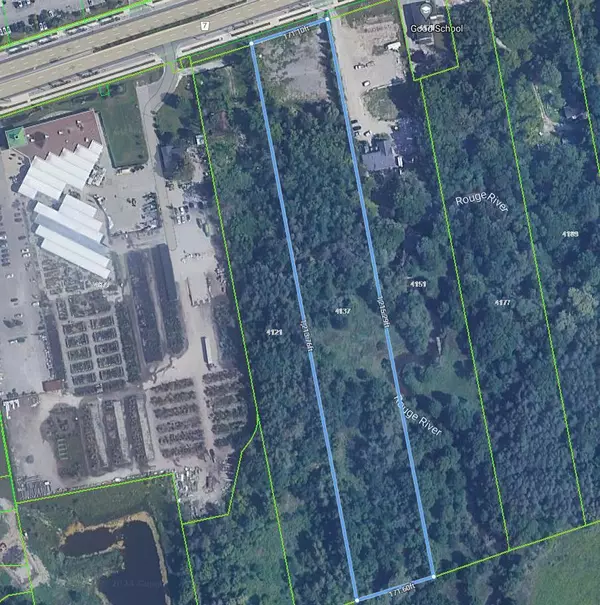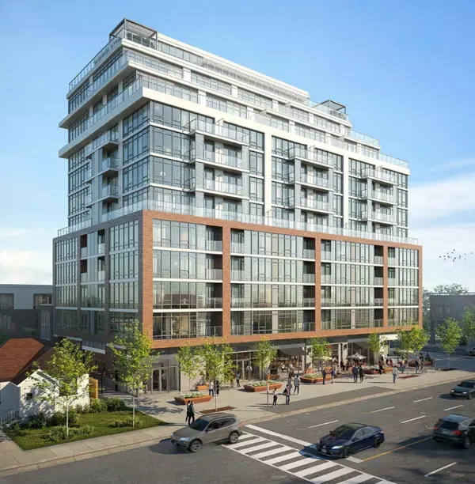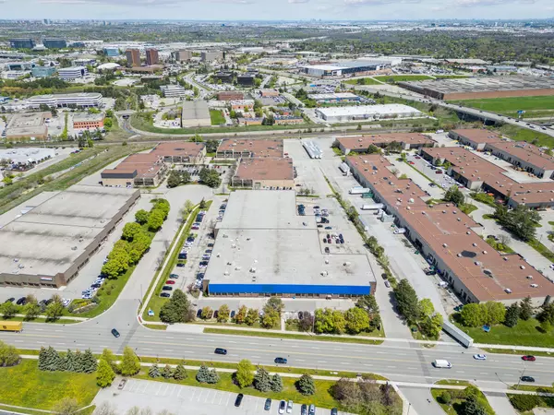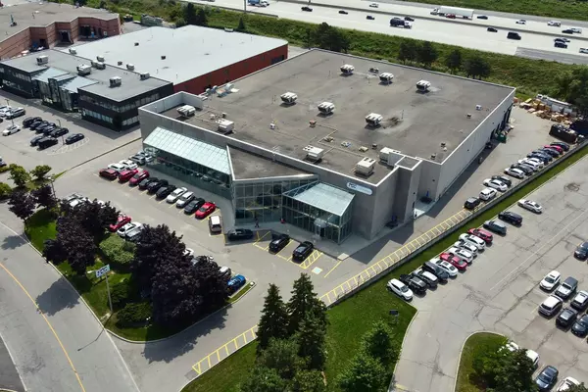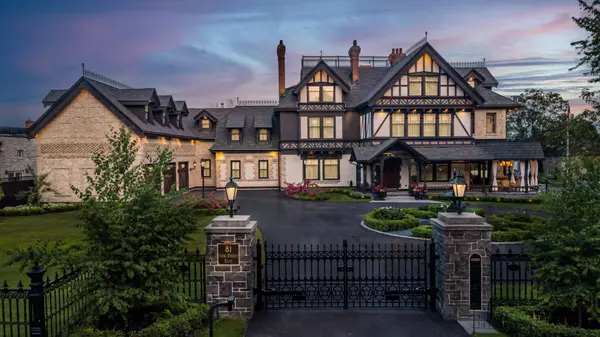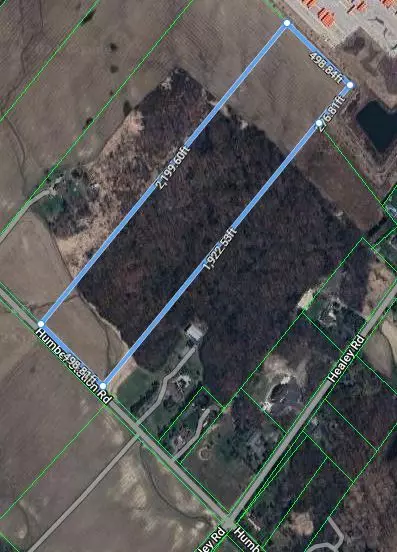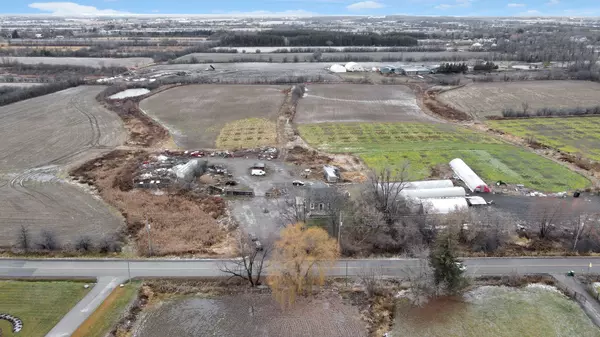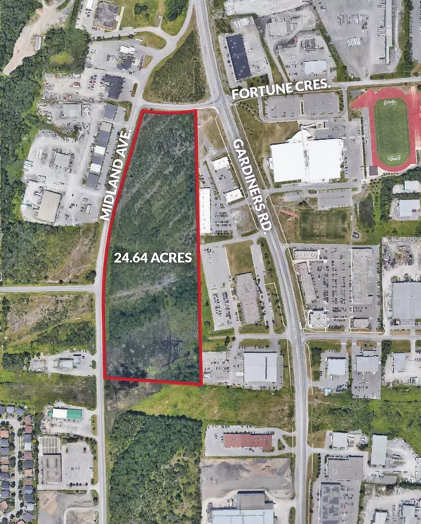
4649 James Austin DR Mississauga, ON L4Z 4H1
4 Beds
4 Baths
UPDATED:
11/29/2024 10:01 PM
Key Details
Property Type Single Family Home
Sub Type Detached
Listing Status Active
Purchase Type For Sale
Approx. Sqft 2000-2500
MLS Listing ID W11603458
Style 2-Storey
Bedrooms 4
Annual Tax Amount $4,378
Tax Year 2024
Property Description
Location
Province ON
County Peel
Community Hurontario
Area Peel
Region Hurontario
City Region Hurontario
Rooms
Family Room Yes
Basement Apartment, Full
Kitchen 2
Separate Den/Office 2
Interior
Interior Features Auto Garage Door Remote, Guest Accommodations
Cooling Central Air
Fireplace Yes
Heat Source Gas
Exterior
Exterior Feature Privacy, Deck, Seasonal Living
Parking Features Private Double
Garage Spaces 4.0
Pool None
Roof Type Asphalt Shingle
Total Parking Spaces 6
Building
Unit Features Public Transit,School,Rec./Commun.Centre,Park,Fenced Yard
Foundation Poured Concrete
Others
Security Features Carbon Monoxide Detectors
10,000+ Properties Available
Connect with us.


