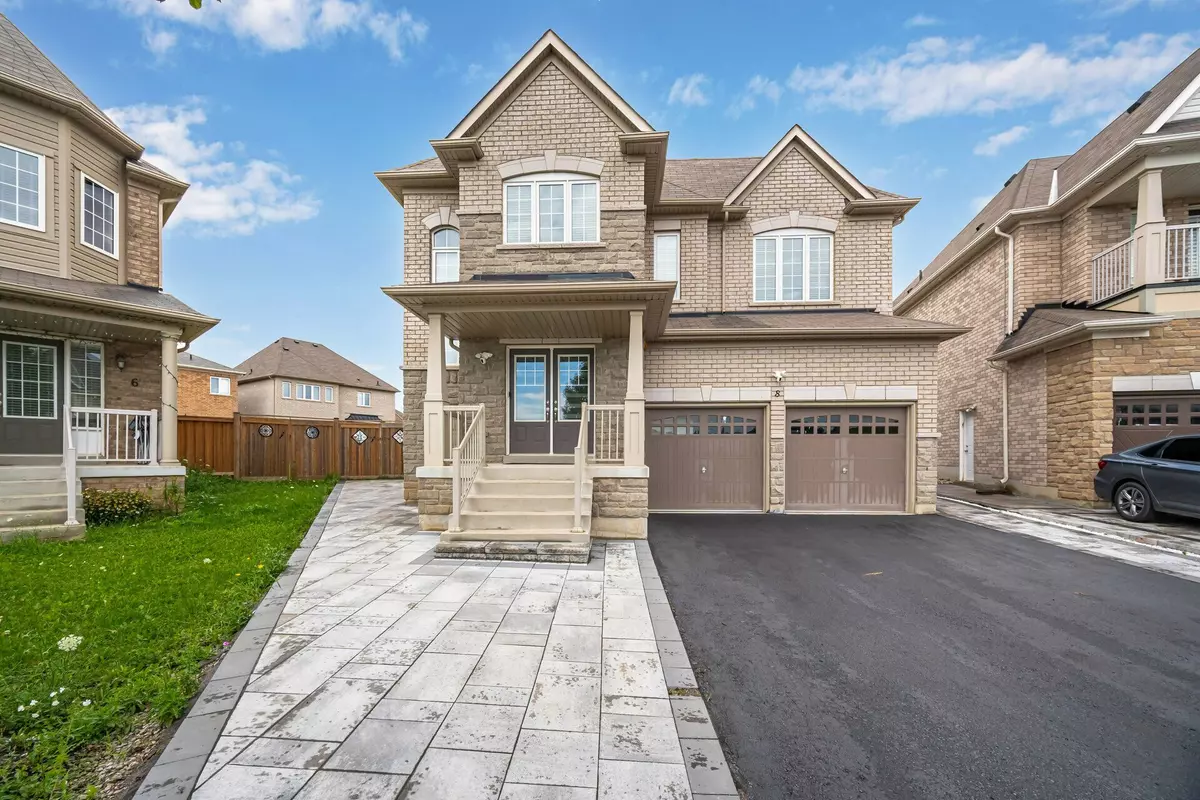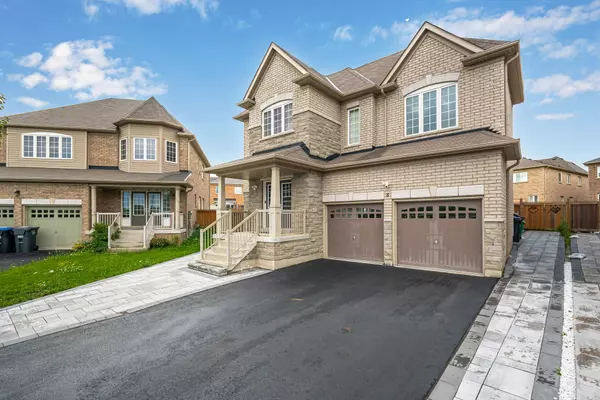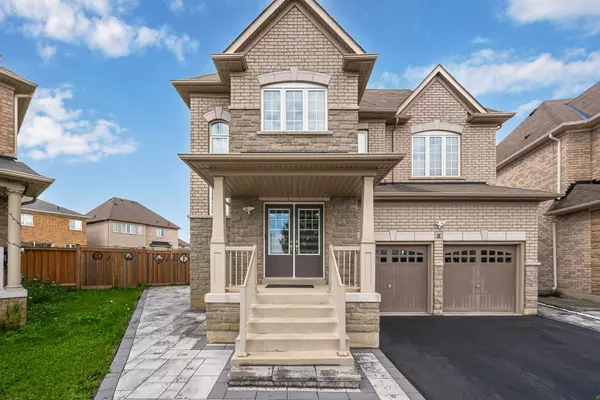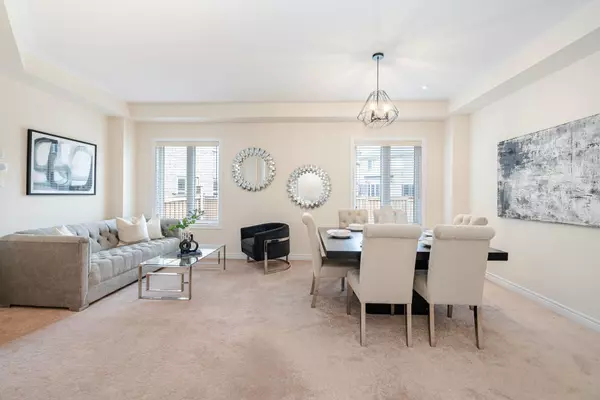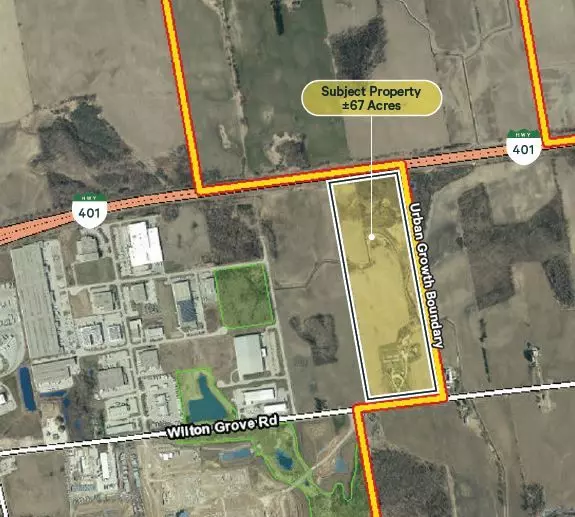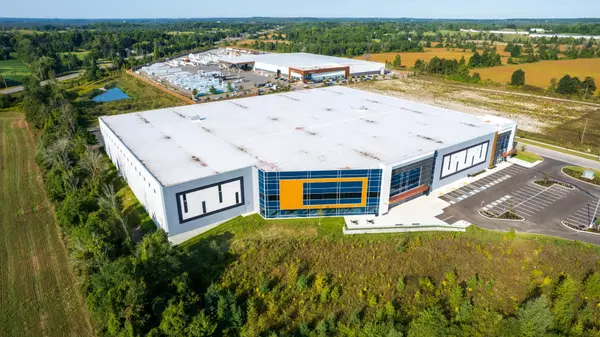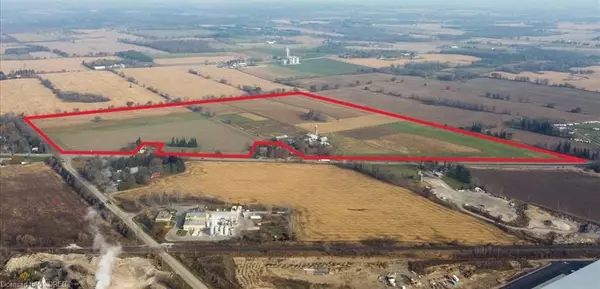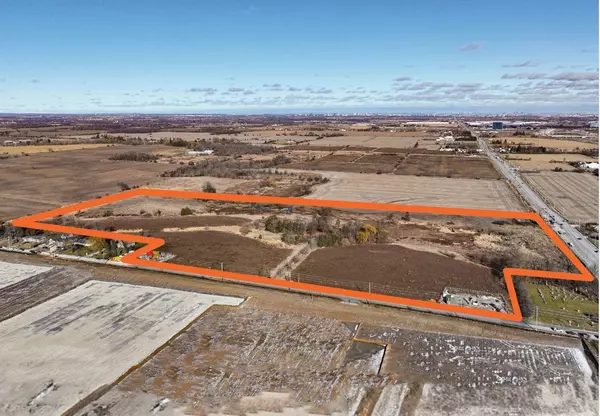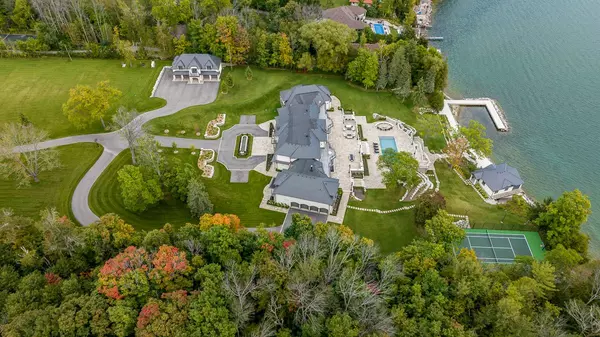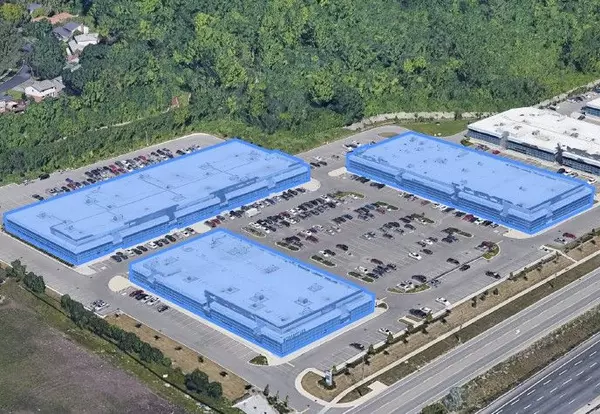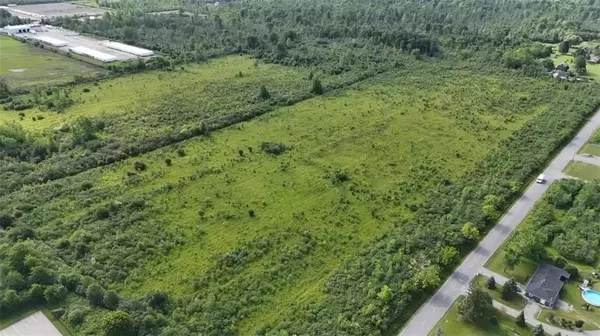
8 Tetra CT Brampton, ON L6X 5M2
6 Beds
4 Baths
UPDATED:
11/26/2024 07:20 PM
Key Details
Property Type Single Family Home
Sub Type Detached
Listing Status Active
Purchase Type For Sale
Approx. Sqft 3500-5000
MLS Listing ID W11041596
Style 2-Storey
Bedrooms 6
Annual Tax Amount $9,684
Tax Year 2024
Property Description
Location
Province ON
County Peel
Community Credit Valley
Area Peel
Region Credit Valley
City Region Credit Valley
Rooms
Family Room Yes
Basement Separate Entrance, Unfinished
Kitchen 1
Separate Den/Office 1
Interior
Interior Features Water Heater, Storage, In-Law Capability, Guest Accommodations
Cooling Central Air
Fireplaces Number 1
Fireplaces Type Family Room, Natural Gas
Inclusions Included: Stainless Steel Appliances (Fridge, Gas Stove, B/I Dishwasher.) Stacked Washer & Dryer, Electrical Light Fixtures, Window Coverings. 2 Garage door openers & Remotes, 2 Nest lights with Camera, Backyard Smart Sprinkler System
Exterior
Parking Features Private Double
Garage Spaces 6.0
Pool None
Roof Type Asphalt Shingle
Total Parking Spaces 6
Building
Foundation Concrete
10,000+ Properties Available
Connect with us.


