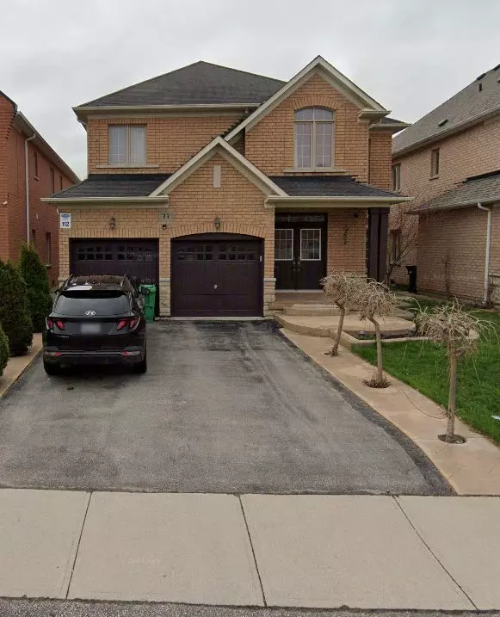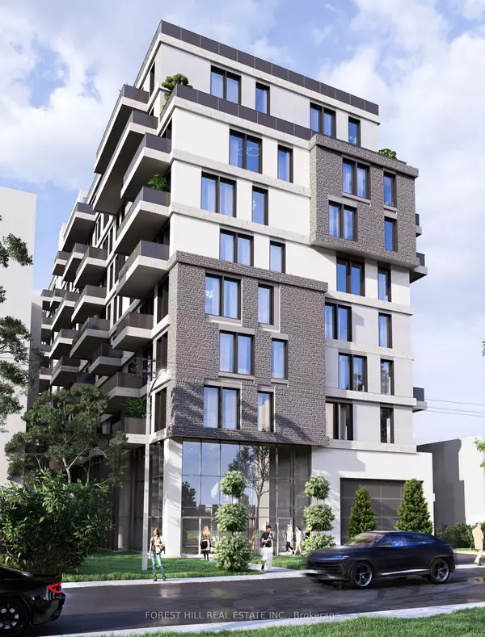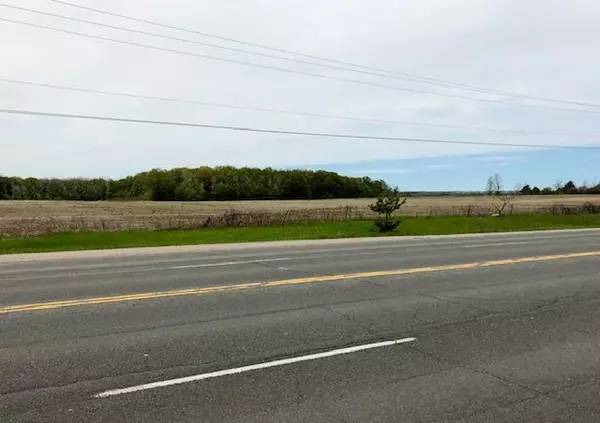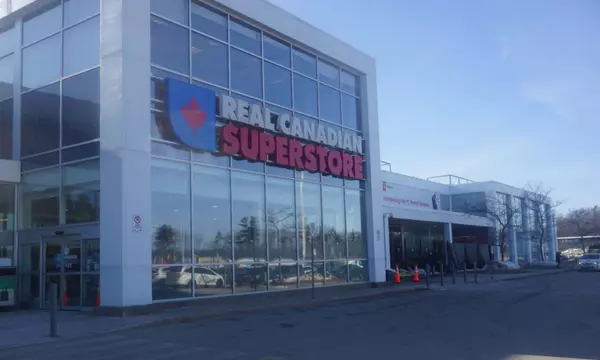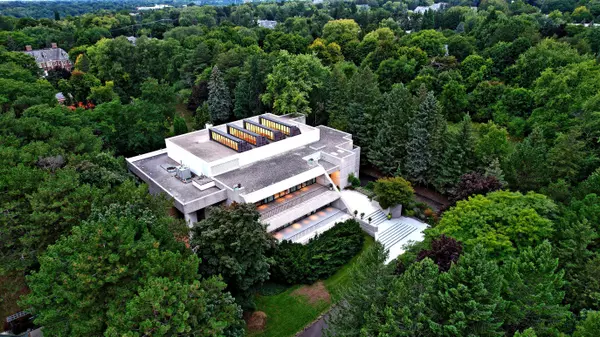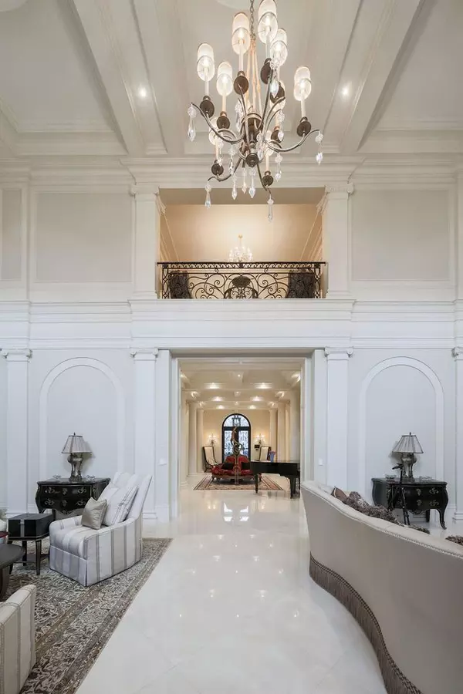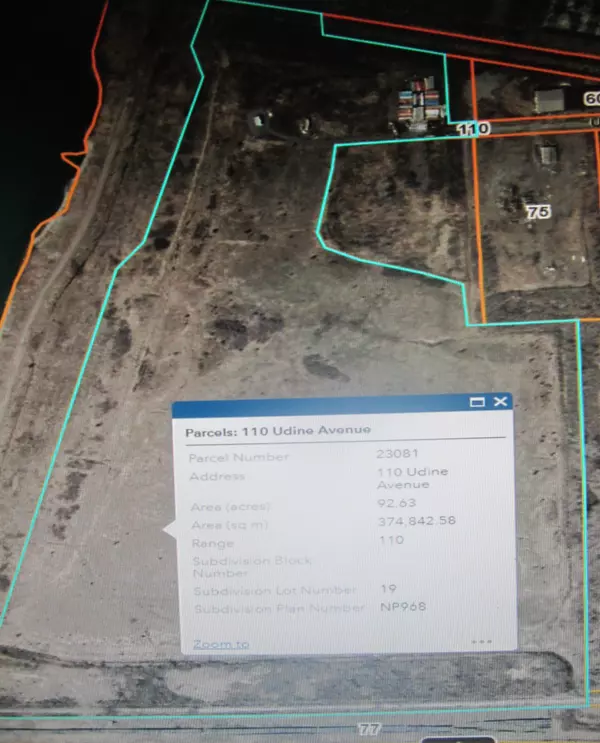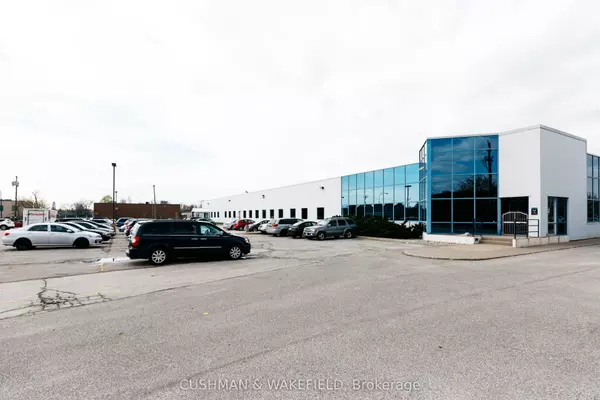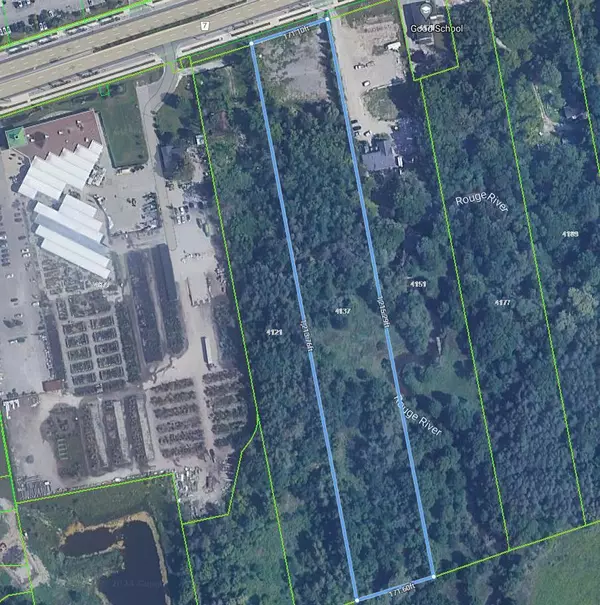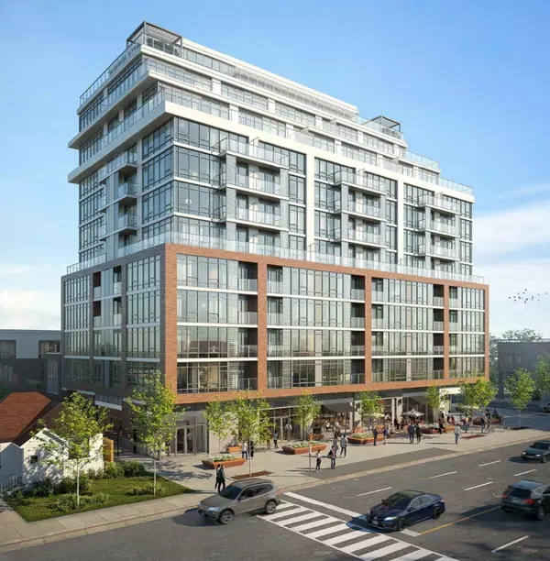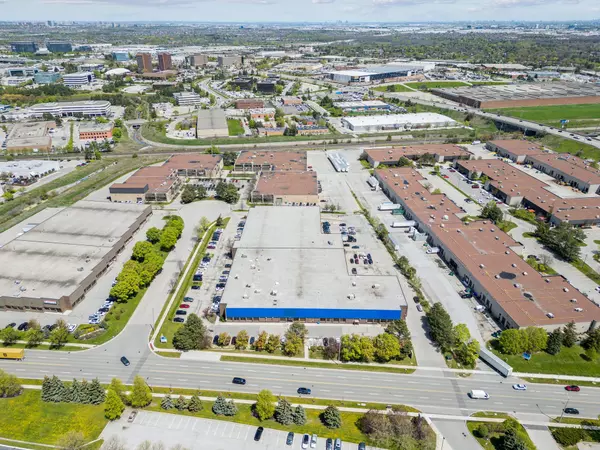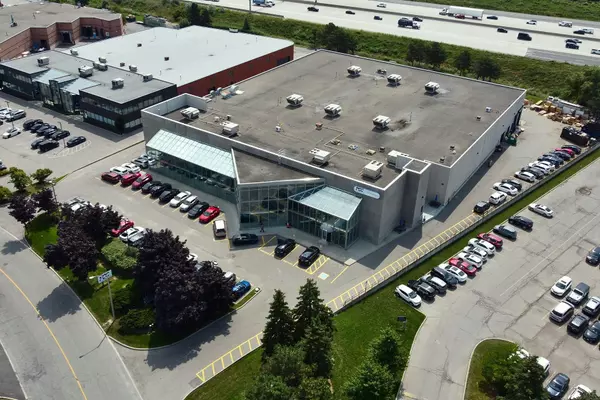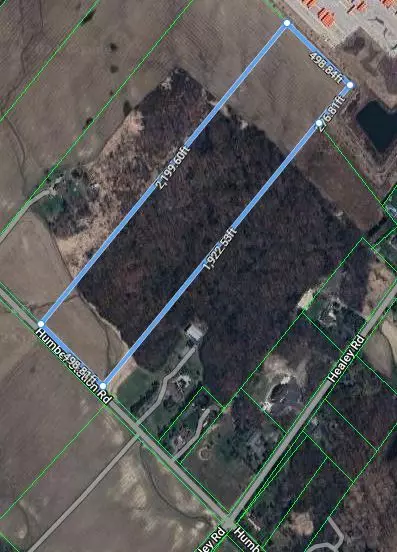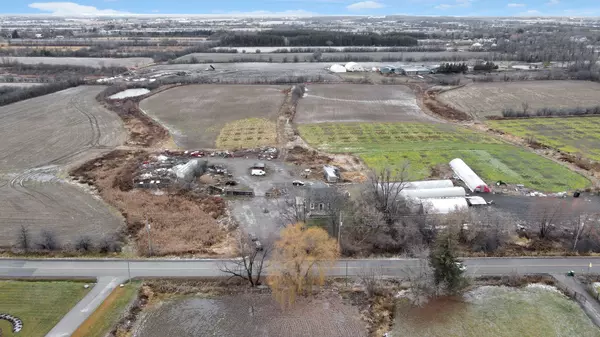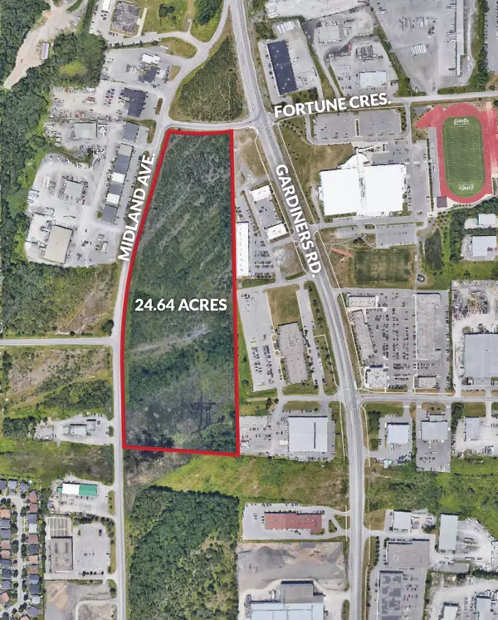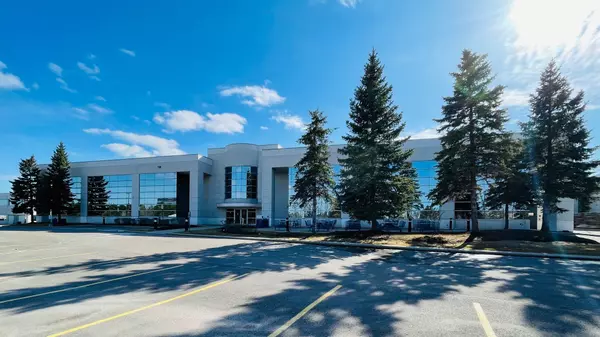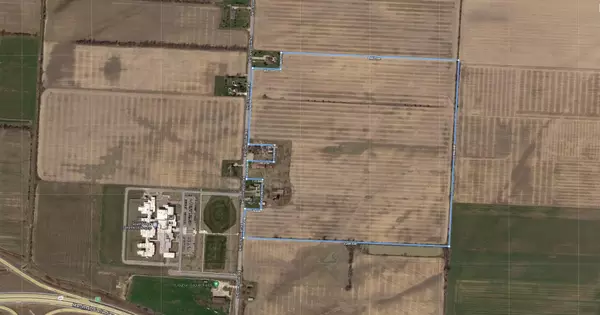REQUEST A TOUR If you would like to see this home without being there in person, select the "Virtual Tour" option and your advisor will contact you to discuss available opportunities.
In-PersonVirtual Tour
$ 1,499,000
Est. payment /mo
Active
33 Belleville DR Brampton, ON L6P 1V8
4 Beds
4 Baths
UPDATED:
11/26/2024 06:27 PM
Key Details
Property Type Single Family Home
Sub Type Detached
Listing Status Active
Purchase Type For Sale
MLS Listing ID W10996734
Style 2-Storey
Bedrooms 4
Annual Tax Amount $7,046
Tax Year 2024
Property Description
Welcome to the prestigious community of Castlemore Area! Premium Ravine Lot! Excellent maintained 4+1 bedroom spacious home with breathtaking view of Ravine. A quiet location with separate deck entry, Large foyer, upgraded Hardwood floors, ceramic cabinets on main floor! Custom deck stained, Kitchen cabinet with Quartz countertop and backsplash. Open concept family room with gas Fireplace. 2nd floor sitting or study area. Could be 5th bedroom! Huge backyard deck overlooking ravine.
Location
Province ON
County Peel
Community Vales Of Castlemore North
Area Peel
Region Vales of Castlemore North
City Region Vales of Castlemore North
Rooms
Family Room Yes
Basement Finished
Kitchen 2
Separate Den/Office 1
Interior
Interior Features Other
Cooling Central Air
Fireplace Yes
Heat Source Gas
Exterior
Parking Features Private
Garage Spaces 4.0
Pool None
Roof Type Other
Lot Depth 112.41
Total Parking Spaces 6
Building
Unit Features Park,Ravine,Wooded/Treed
Foundation Other
Listed by SUTTON GROUP - REALTY EXPERTS INC.
Filters Reset
Save Search
87.6K Properties

