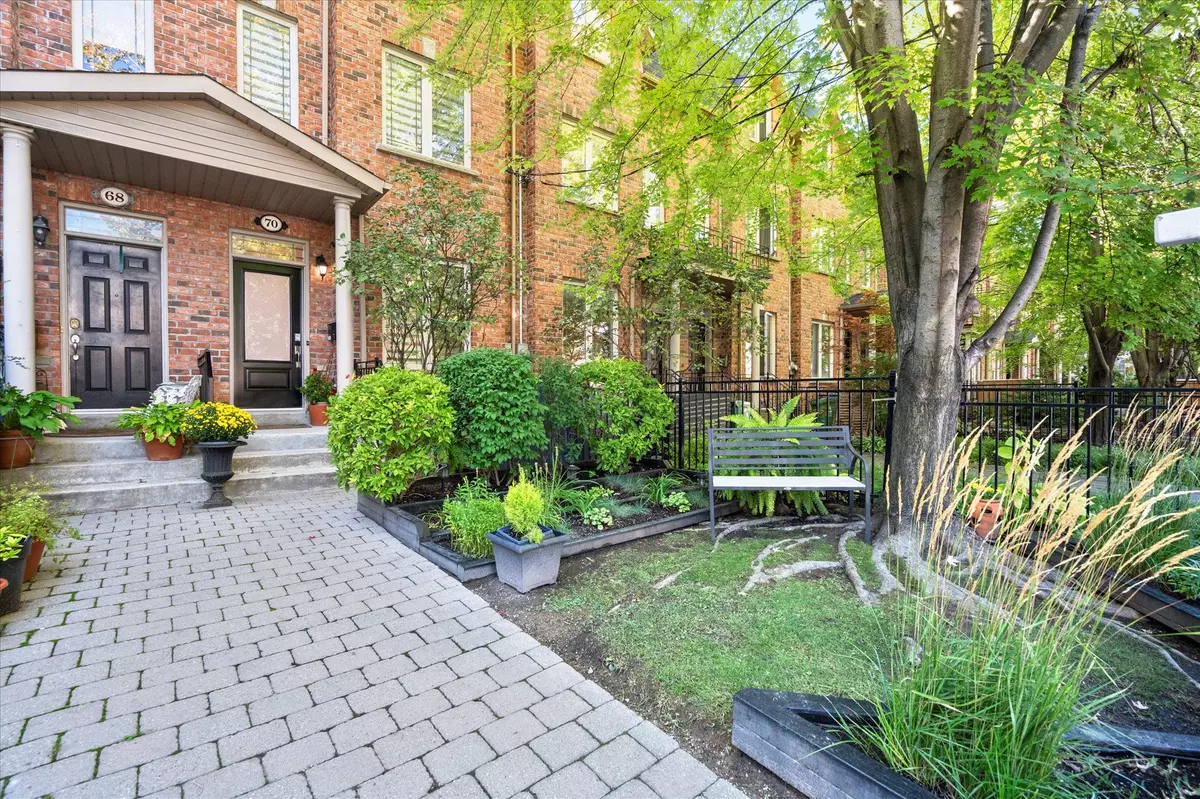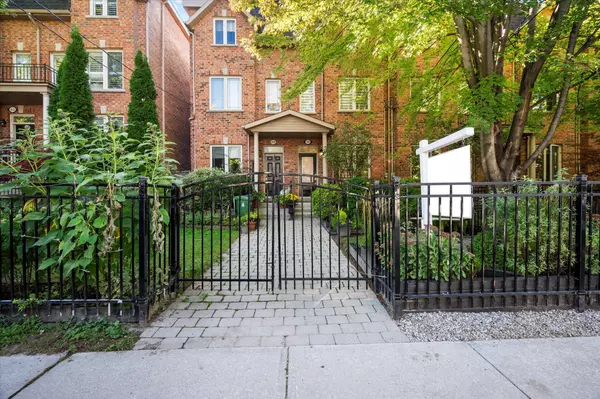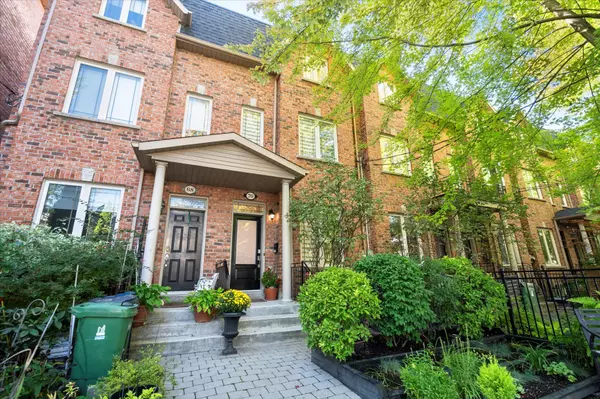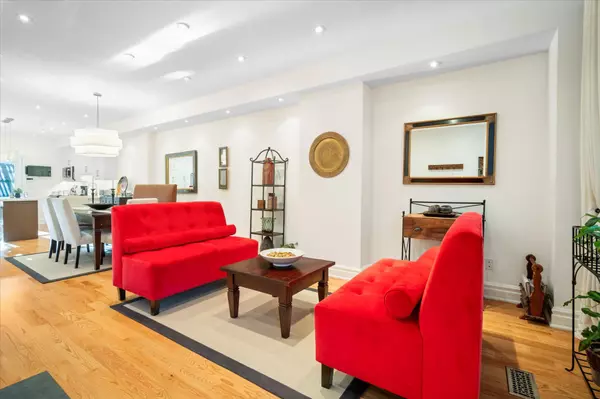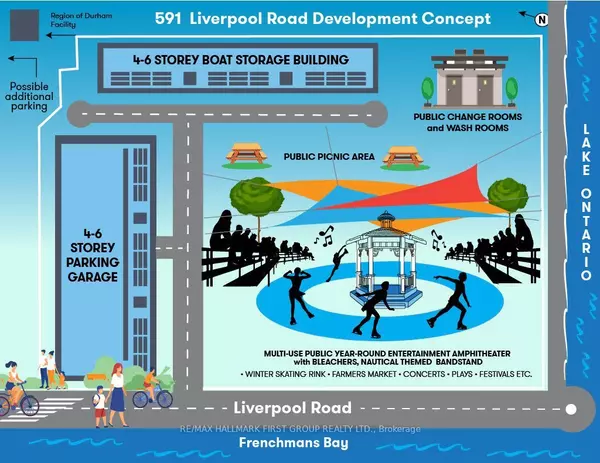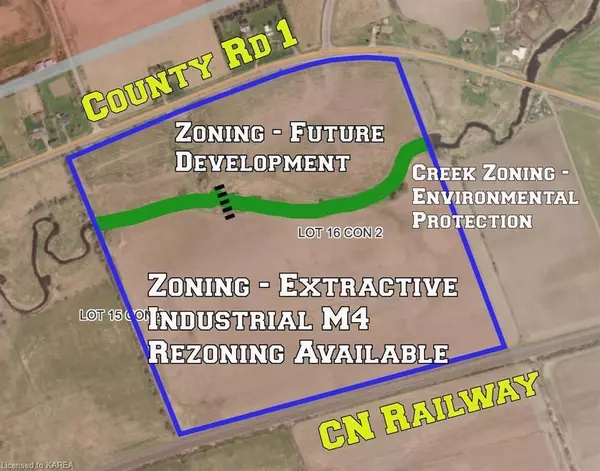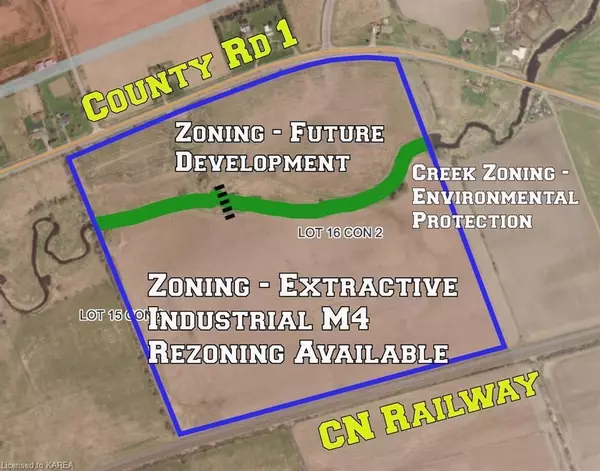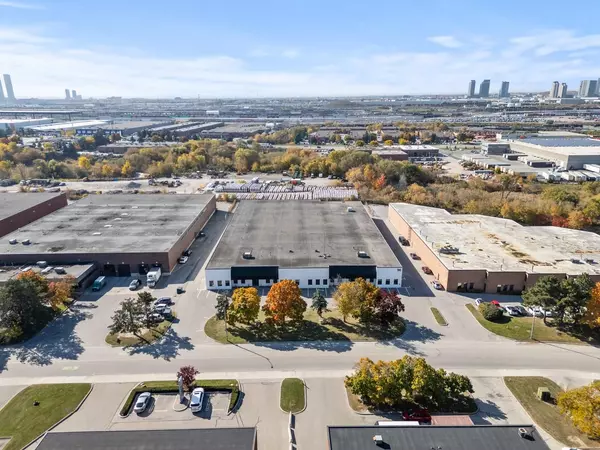REQUEST A TOUR If you would like to see this home without being there in person, select the "Virtual Tour" option and your agent will contact you to discuss available opportunities.
In-PersonVirtual Tour

$ 1,750,000
Est. payment /mo
New
70 Logan AVE Toronto E01, ON M4M 2M8
3 Beds
3 Baths
UPDATED:
11/26/2024 03:20 PM
Key Details
Property Type Townhouse
Sub Type Att/Row/Townhouse
Listing Status Active
Purchase Type For Sale
Approx. Sqft 2000-2500
MLS Listing ID E10929851
Style 3-Storey
Bedrooms 3
Annual Tax Amount $6,200
Tax Year 2023
Property Description
Well appointed New York Style executive townhome on a quiet and friendly street in the desirable and well established Leslieville community. This gorgeous 3 storey townhome boasts 300k of thoughtful renovations & upgrades inside and out! Excellent curb appeal welcomes you home to urban central park vibes as soon as you enter the gate! Bright and spacious main floor with open concept layout boasts a newly renovated modern style kitchen w/ custom quartz counters & centre island. Ample storage with custom built in cabinetry and oversized pantries for all your stock piling needs! From the kitchen we venture out to an urban backyard oasis w/ custom pergola, pressure treated oak wood deck & patio. Enjoy ultimate privacy in this extended outdoor living space perfect for hosting brunch & dinner parties. Tons of upgrades throughout this home. 3 spacious bedrooms with custom built in closets & 3 completely renovated bathrooms with porcelain tiles and high-end finishes. 9 ft smooth ceilings on main & 2nd floor & potlight dimmers throughout entire home. Upgraded oak hardwood flooring & custom broadloom throughout. Capped Rough In for 2nd laundry room in 2nd floor den can easily be converted back to a laundry room. Third storey primary bedroom retreat w/ spa like ensuite and spacious walk-in closet walks out to an absolutely stunning terrace with custom pergola & panoramic views of the city skyline & CN tower! Super cozy finished basement with 4 pc bathroom, mini kitchenette, custom broadloom w/extra thick underpadding & plenty of additional storage. This multi purpose space is the perfect play area for the kids, or makes excellence use as a home office or additional living space for the in laws! Spacious SUV sized garage via 2-way alley has tons of storage space and a workshop. This lower Leslieville townhome is the perfect home for a growing family and downtown commuters. Easy Access to DVP/Gardiner. Steps To 24Hr Queen Streetcar, Leslieville Mkt, Cafes & Shopping!
Location
Province ON
County Toronto
Area South Riverdale
Region South Riverdale
City Region South Riverdale
Rooms
Family Room No
Basement Finished
Kitchen 1
Interior
Interior Features Water Heater, Storage
Cooling Central Air
Fireplace No
Heat Source Gas
Exterior
Garage Lane
Pool None
Roof Type Shingles
Total Parking Spaces 1
Building
Unit Features Park,Public Transit,School
Foundation Concrete
Others
Security Features Carbon Monoxide Detectors,Alarm System
Listed by RE/MAX HALLMARK REALTY LTD.
Filters Reset
Save Search
101.7K Properties
10,000+ Properties Available
Connect with us.


