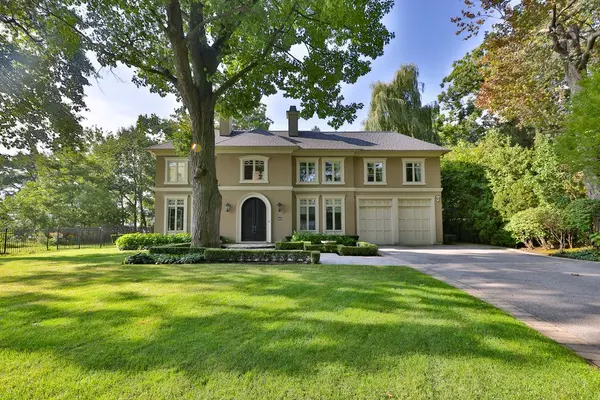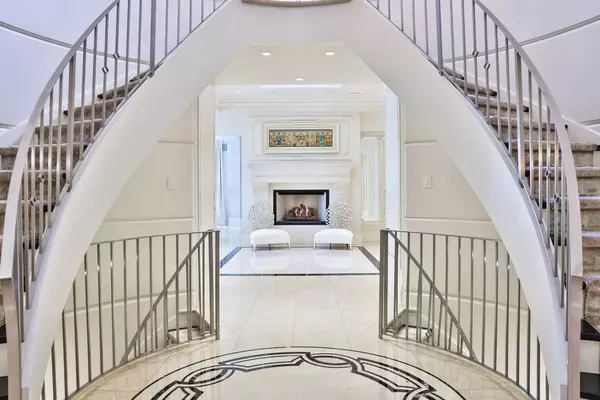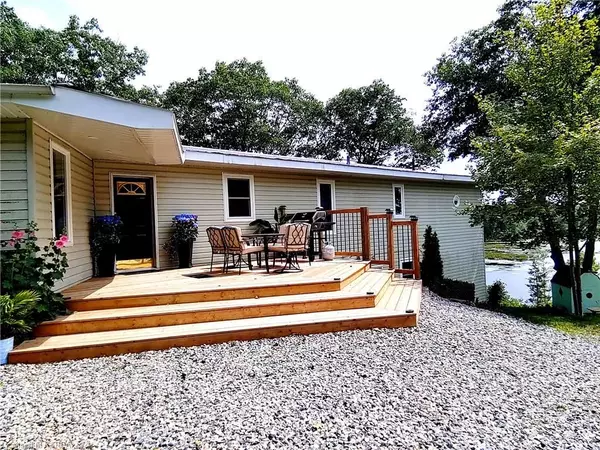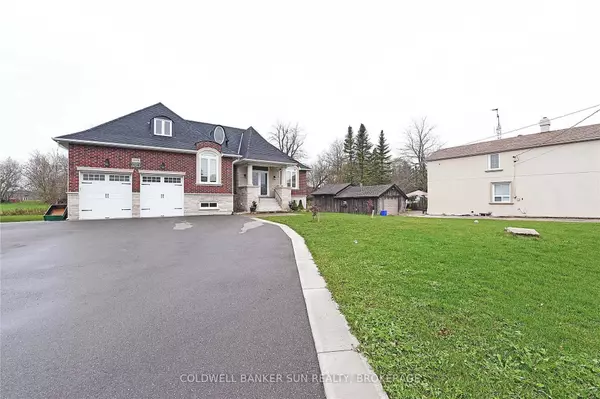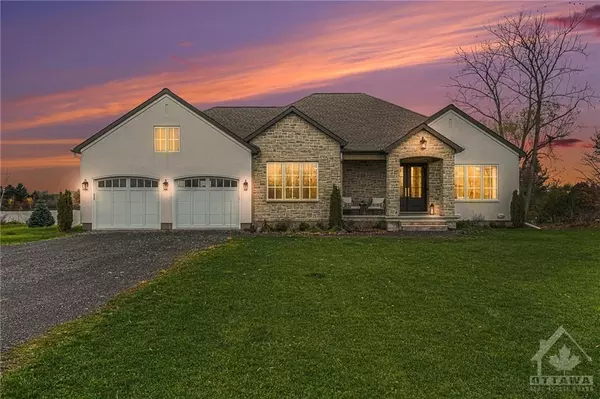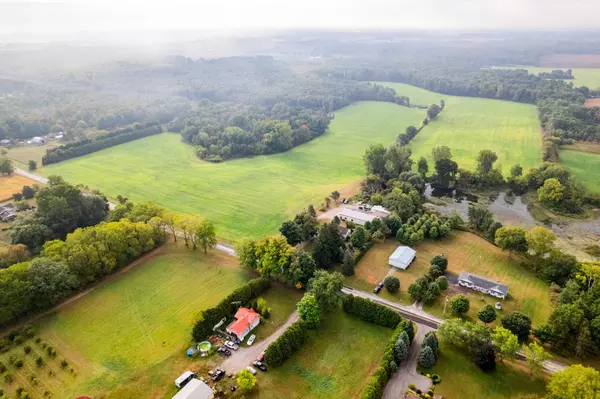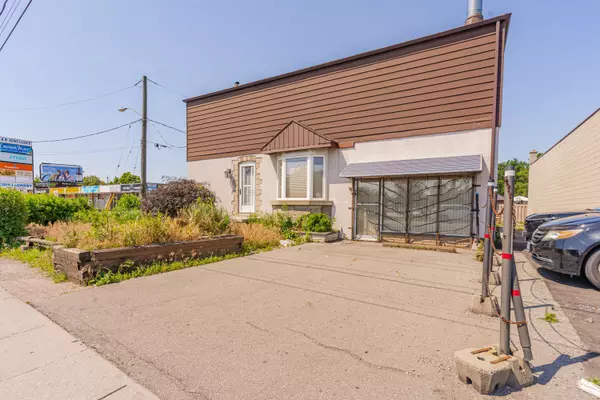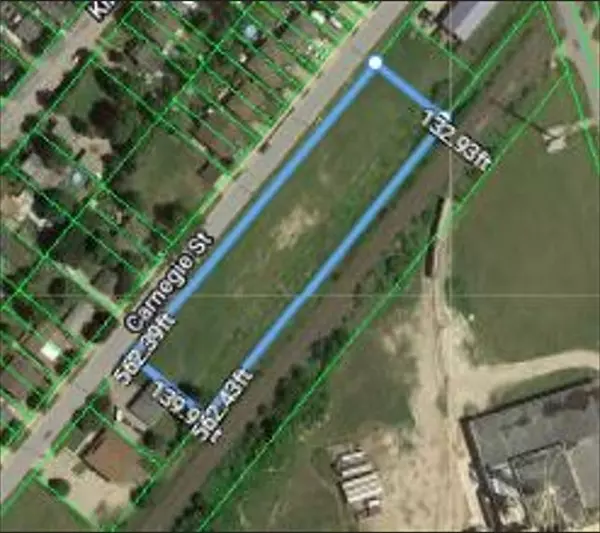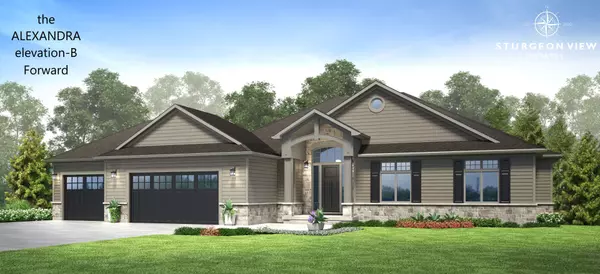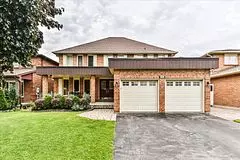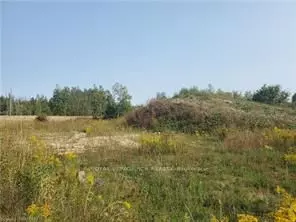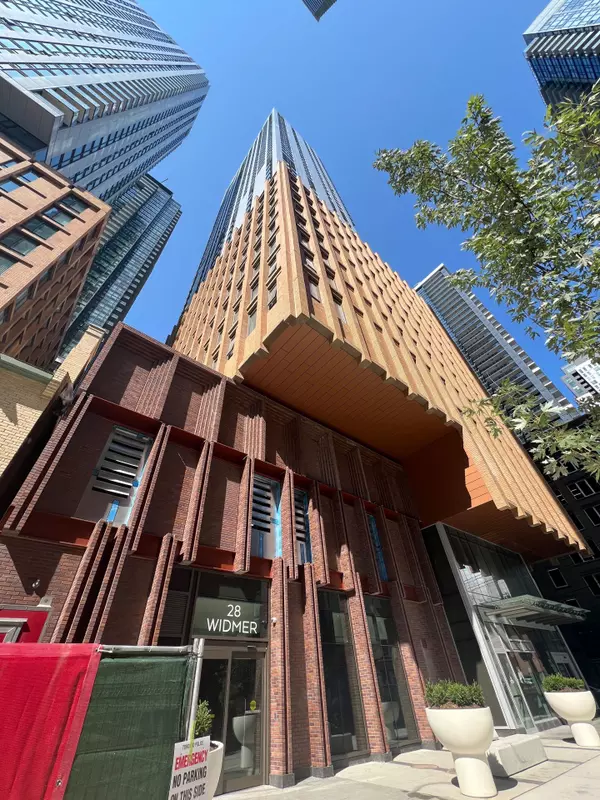REQUEST A TOUR If you would like to see this home without being there in person, select the "Virtual Tour" option and your agent will contact you to discuss available opportunities.
In-PersonVirtual Tour

$ 7,999,850
Est. payment /mo
New
854 Longfellow AVE Mississauga, ON L5H 2X8
5 Beds
8 Baths
UPDATED:
11/25/2024 07:57 PM
Key Details
Property Type Single Family Home
Sub Type Detached
Listing Status Active
Purchase Type For Sale
Approx. Sqft 5000 +
MLS Listing ID W10928380
Style 2-Storey
Bedrooms 5
Annual Tax Amount $42,353
Tax Year 2024
Property Description
This Breathtaking Lakeside Estate, Situated In The Prestigious Lorne Park Estates, Offers Unparalleled Panoramic Views Of The Serene Lake. Positioned On A Sprawling 100 X 200 Ft Lot, This Property Epitomizes Luxury Living W/ Approx 9,000 Sqft Of Meticulously Designed Space, Featuring 5+1 Beds, 8 Baths & A 3-Car Garage. A Grand Entryway Greets You W/ Soaring Ceilings & A Statement Chandelier, Offering A Captivating Introduction To The Opulence That Unfolds Within. The Living Room Exudes Classic Charm W/ Coffered Ceilings, Bespoke Millwork & Expansive Windows That Flood The Space W/ Natural Light. Adjacent, The Family Room Provides A Warm & Inviting Retreat Centered Around A Stately F/P, While A Private Home Office & An Airy Conversation Room Ensure Functionality Meets Refined Comfort. The Heart Of The Home Is The Downsview Kitchen, A Culinary Haven Adorned W/ Luxurious Calacatta Oro Marble Countertops & Backsplash. An Oversized 2-Tier Marble Island Stands As The Centerpiece, Accompanied By State-Of-The-Art Appliances. The Adjacent Sunlit Bfast Area Offers Idyllic Views Of The Picturesque Backyard, While The Formal Dining Room Sets The Stage For Elegant Gatherings. Ascend To The Upper Level To Find 5 Beautifully Appointed Bdrms, Each Designed For Relaxation. The Primary Suite Is A Sanctuary Of Indulgence, Featuring A Gas F/P W/ A Marble Surround, A W/I Closet, A Private Terrace Overlooking The Garden And Lake, And A Spa-Inspired 5-Piece Ensuite. The Fully Finished Lower Level Expands The Home's Versatility, Offering A Spacious Rec Room, A Home Gym, A Nanny Suite, A 2nd Office & Abundant Storage. Outdoors, The Property Transforms Into A Resort-Like Retreat. A Custom-Designed 20x40 Gunite Pool W/ A Cascading Waterfall, A B/I Hot Tub, And A Flagstone Patio Serve As The Focal Point Of This Private Oasis. An Outdoor Kitchen, Complete W/ A Barbecue Area, Invites Alfresco Dining, Surrounded By Lush Landscaping & Mature Trees That Create An Ambiance Of Serenity & Exclusivity.
Location
Province ON
County Peel
Area Lorne Park
Rooms
Family Room Yes
Basement Finished
Kitchen 1
Separate Den/Office 1
Interior
Interior Features Built-In Oven
Heating Yes
Cooling Central Air
Fireplace Yes
Heat Source Gas
Exterior
Garage Private Double
Garage Spaces 6.0
Pool Inground
Waterfront Description Indirect
Roof Type Asphalt Shingle
Topography Wooded/Treed
Total Parking Spaces 9
Building
Unit Features Lake/Pond,Waterfront
Foundation Poured Concrete
Listed by RE/MAX REALTY ENTERPRISES INC.
Filters Reset
Save Search
100.1K Properties
10,000+ Properties Available
Connect with us.




