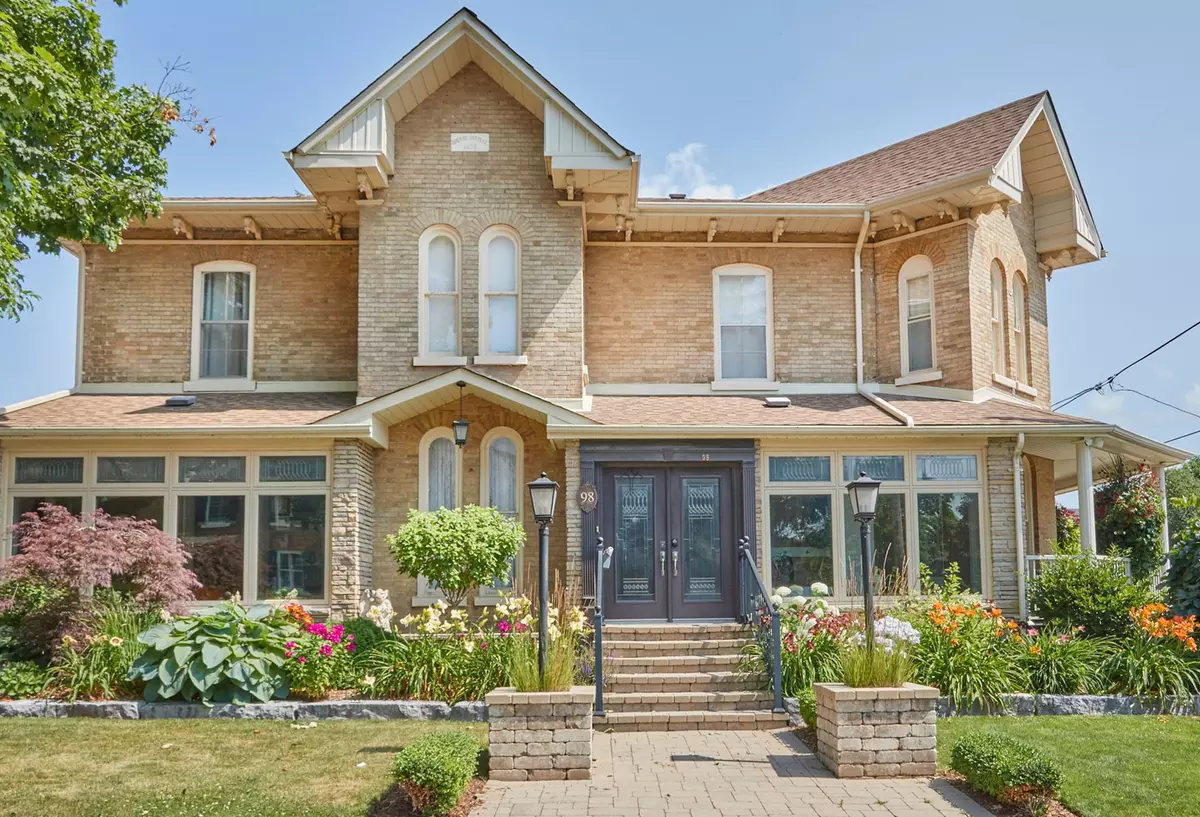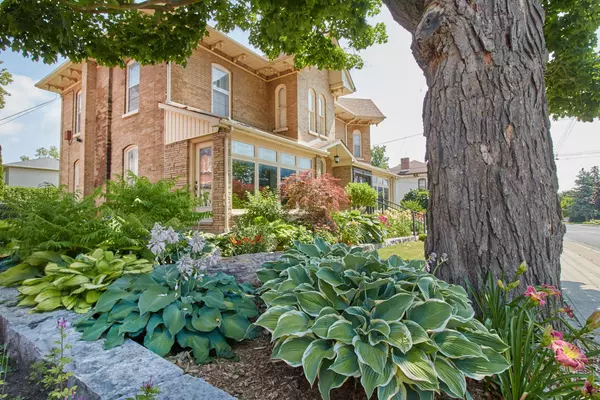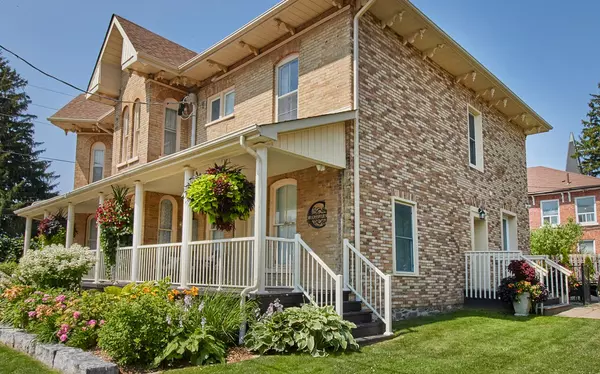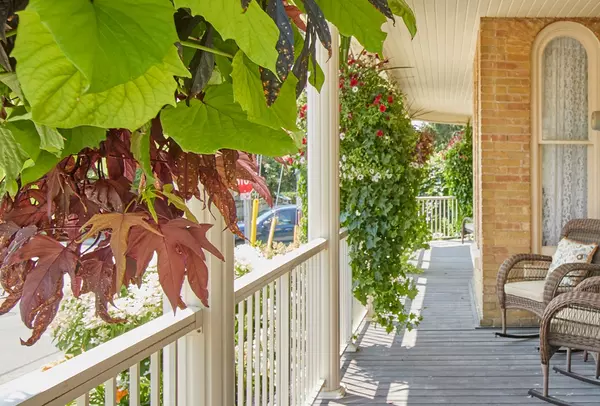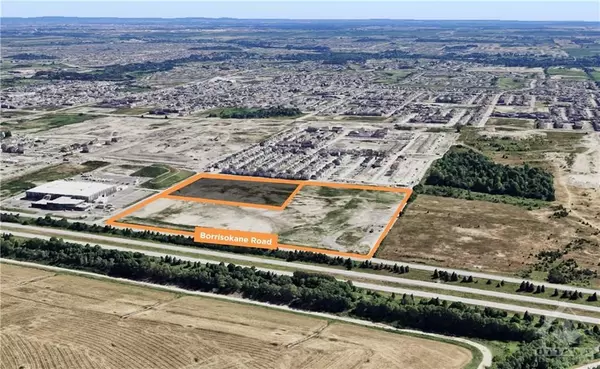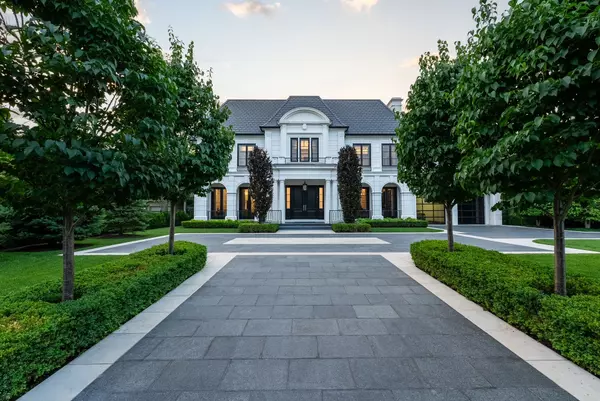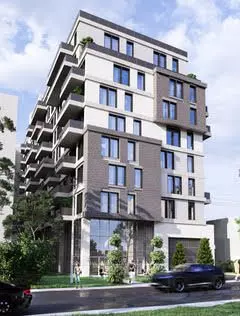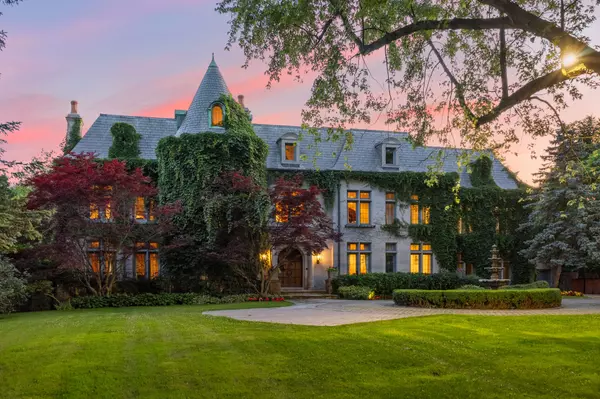REQUEST A TOUR If you would like to see this home without being there in person, select the "Virtual Tour" option and your advisor will contact you to discuss available opportunities.
In-PersonVirtual Tour

$ 1,785,000
Est. payment /mo
New
98 Church ST Clarington, ON L1C 1T2
7 Beds
5 Baths
UPDATED:
11/25/2024 08:19 PM
Key Details
Property Type Single Family Home
Sub Type Detached
Listing Status Active
Purchase Type For Sale
Approx. Sqft 3500-5000
MLS Listing ID E10908436
Style 2-Storey
Bedrooms 7
Annual Tax Amount $7,846
Tax Year 2023
Property Description
A truly unique home boasting 7 bed, 5 bath & has been tastefully updated sparing no expense for modern comfort while trying to keep the original charm. New hardwood floors, heated floors in the front entrance, sunroom and 4 of the bathrooms. Main floor laundry features cabinetry for storage, beautiful backsplash & quartz countertops. A custom bench & closet system has been installed at the front entrance for convenience & extra storage. Known as Cherry Cottage circa 1877 this home is essentially two homes in one with slight differences in architectural details between the East & West side of the home. Featuring high ceilings, large windows, 13inch baseboards, crown molding, double staircases, floor-to-ceiling pocket doors separating the formal dining & sitting room, and 2 fireplaces that are now decorative. Main floor games room could also be used as a primary bedroom. At the top of the East staircase, you'll find a beautiful stained-glass feature and 4 of the 7 bedrooms. The luxurious primary suite includes a walk-in closet & ensuite with double sink vanity, soaker tub, luxury steam shower & heated floors. 2 bedrooms share a bath with a gorgeous clawfoot tub. The last bedroom on the East side features a renovated semi-ensuite bath that is shared with the 3 bedrooms that are accessible using the West staircase. There are 2 sets of mechanicals controlling their respective side of the home and were upgraded in 2020 including 2 furnaces, 2 AC condensers and 2 independently metered Boilers feeding 2 indirect hot water tanks, a commercial grade system that provides endless hot water & is ultra efficient. Attic insulation was replaced with 4inch spray foam and 16inch of blown for added comfort & efficiency. This home also attracts attention for its stunning gardens & large inviting porch. The fenced yard offers privacy & a large area that is perfect for entertaining. Upgrades continue outside with a lawn sprinkler system installed in 2020 and a new custom shed in 2023.
Location
Province ON
County Durham
Area Bowmanville
Rooms
Family Room Yes
Basement Unfinished
Kitchen 1
Interior
Interior Features Other
Cooling Central Air
Fireplace No
Heat Source Gas
Exterior
Garage Private, Private Triple
Garage Spaces 6.0
Pool None
Roof Type Unknown
Total Parking Spaces 6
Building
Foundation Unknown
Listed by CENTURY 21 INFINITY REALTY INC.
Filters Reset
Save Search
101.2K Properties
10,000+ Properties Available
Connect with us.


