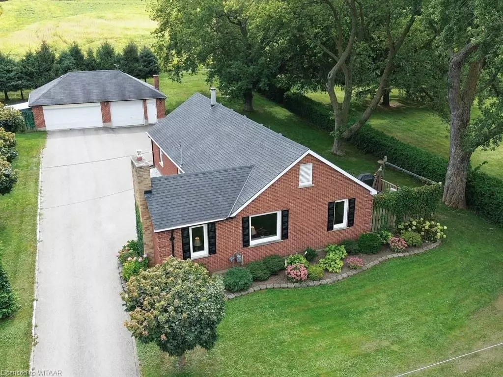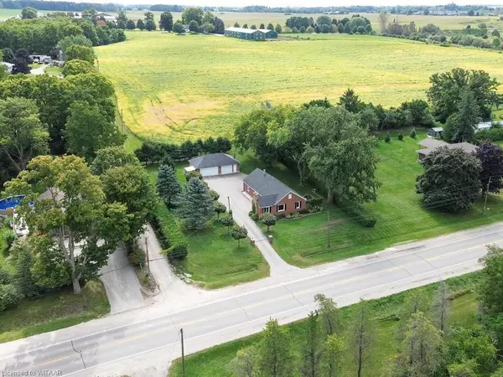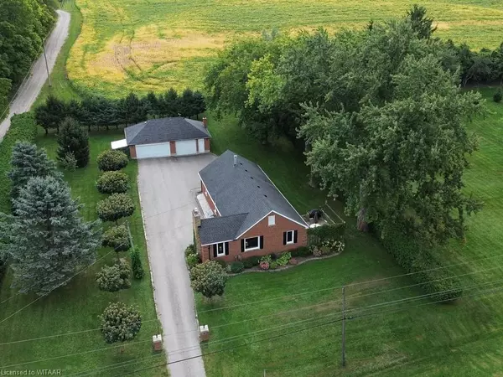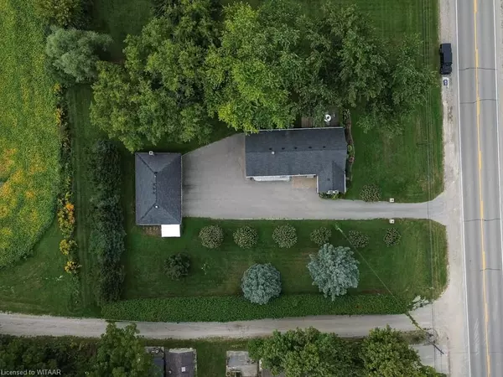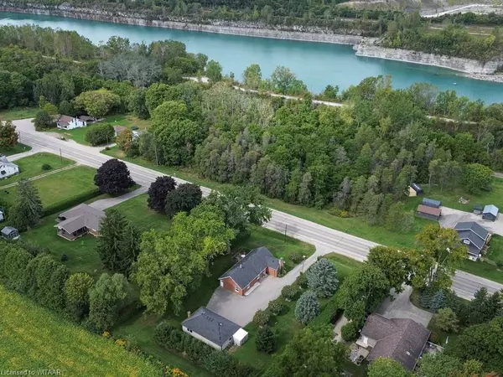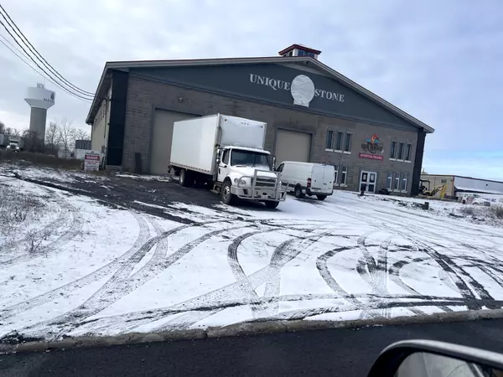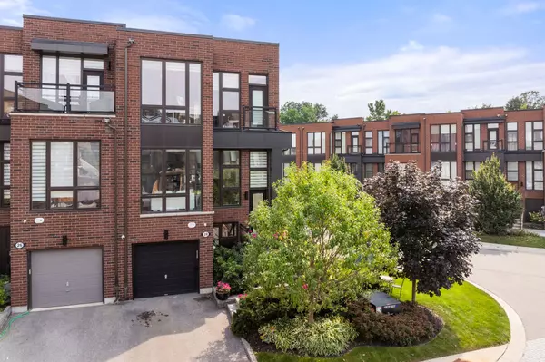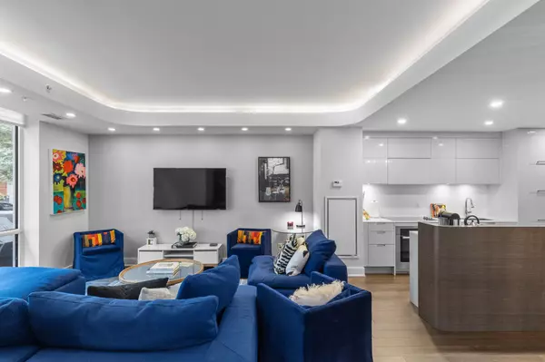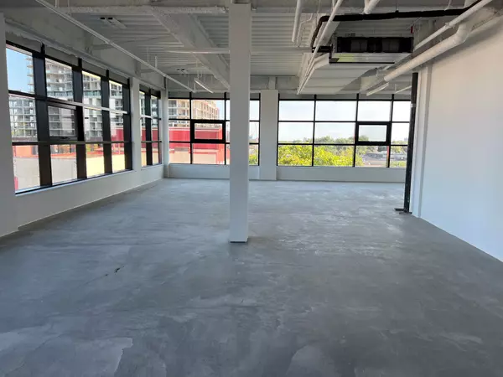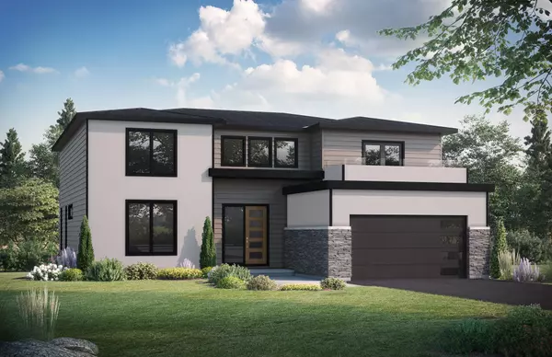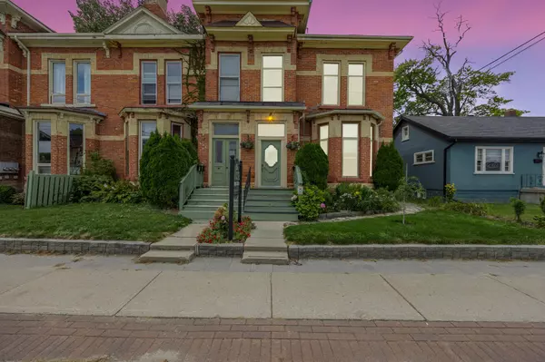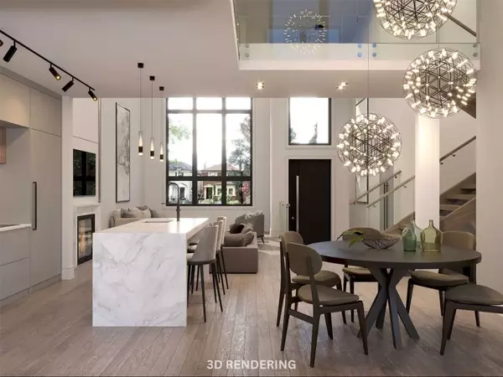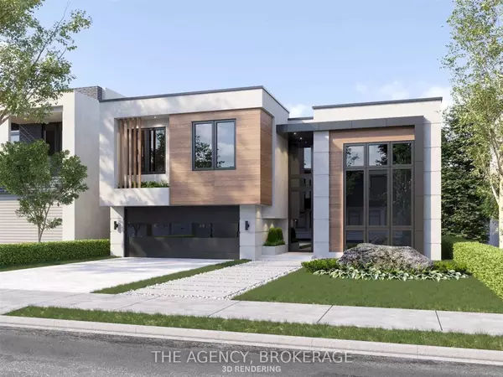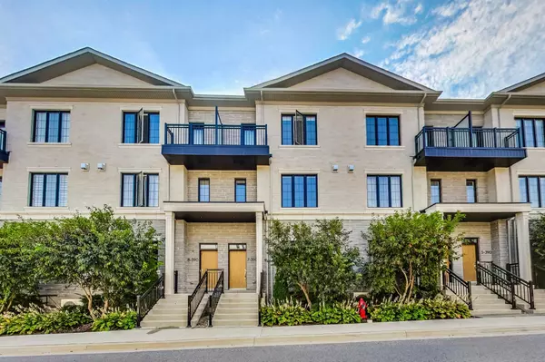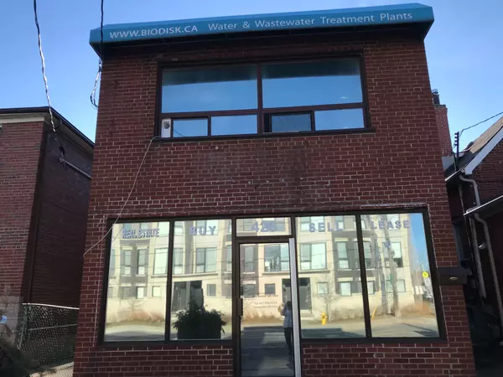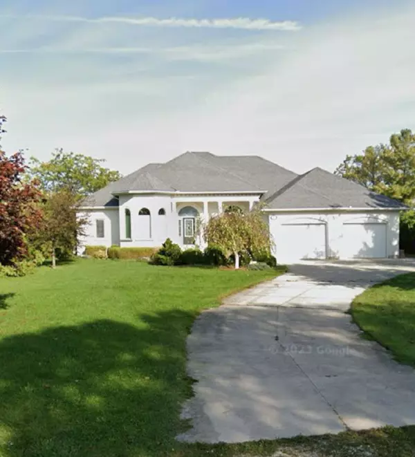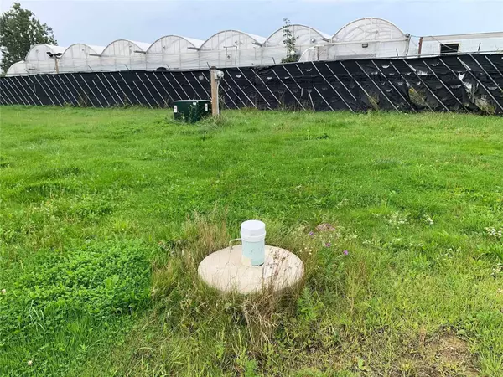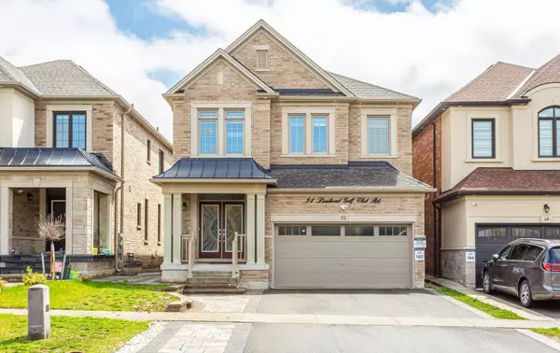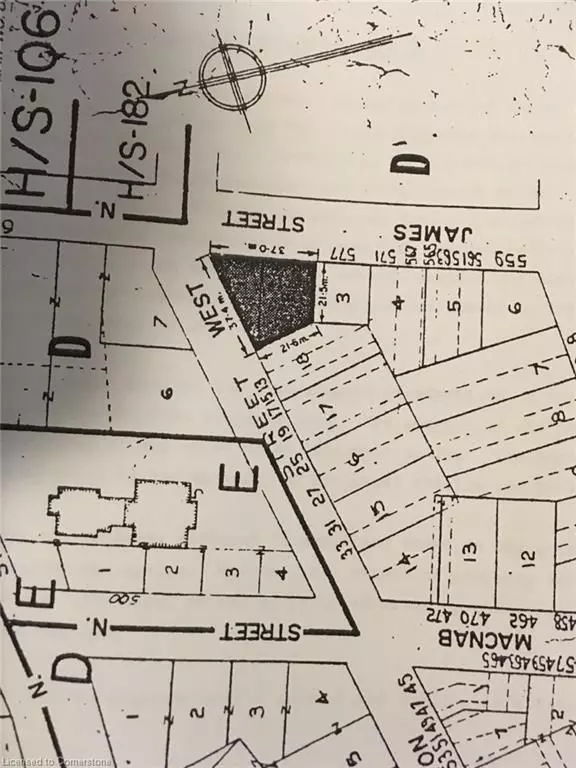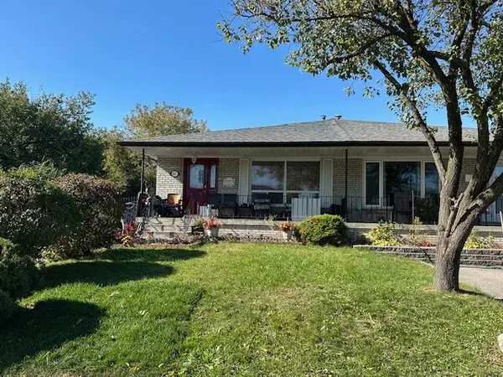
584072 BEACHVILLE RD South-west Oxford, ON N5C 3J5
3 Beds
2 Baths
1,946 SqFt
UPDATED:
12/09/2024 03:00 AM
Key Details
Property Type Single Family Home
Sub Type Detached
Listing Status Active
Purchase Type For Sale
Square Footage 1,946 sqft
Price per Sqft $364
MLS Listing ID X10744461
Style Bungalow
Bedrooms 3
Annual Tax Amount $3,045
Tax Year 2023
Lot Size 0.500 Acres
Property Description
Home was built in 1942 and a custom addition was added in 1978 and has been meticulously updated over the years, this solid brick bungalow perfectly creates a peaceful rural retreat with modern conveniences. Tinted windows were added on the front & side of the house to provide added privacy and energy efficiency. The detached garage/workshop, comes complete with a attic storage, workbench, drill press, air compressor, "as is" wood stove, hydro panel and 220v plug. Updates include: a new furnace and AC in 2020, 50yr GAF Timberline shingles 2015, septic tank & leaching bed 1984, newer windows, gutter protectors, & paved driveway in 2017.
Immerse yourself in the comfort of this lovingly cared-for home, where modern updates meet country appeal. Don’t miss your chance to make this beautiful property your own.
Location
Province ON
County Oxford
Community Centreville
Area Oxford
Zoning RE
Region Centreville
City Region Centreville
Rooms
Basement Walk-Up, Partially Finished
Kitchen 1
Interior
Interior Features Workbench, Sump Pump, Water Softener, Central Vacuum
Cooling Central Air
Fireplaces Number 2
Fireplaces Type Living Room
Inclusions Drill press & air compressor in the garage, wood stove in garage and Rec Room sold in "as is" condition, 3 wood cabinets in living room, Carbon Monoxide Detector, Central Vacuum, Dishwasher, Dryer, Garage Door Opener, Refrigerator, Smoke Detector, Stove, Washer, Hot Water Tank Owned, Window Coverings
Laundry In Bathroom
Exterior
Exterior Feature Deck
Parking Features Private, Other
Garage Spaces 13.0
Pool None
View Pasture, Trees/Woods
Roof Type Asphalt Shingle
Total Parking Spaces 13
Building
Foundation Block, Poured Concrete
New Construction false
Others
Senior Community Yes
Security Features Carbon Monoxide Detectors,Smoke Detector
10,000+ Properties Available
Connect with us.


