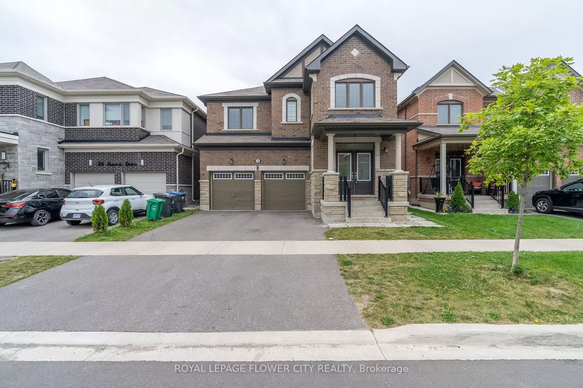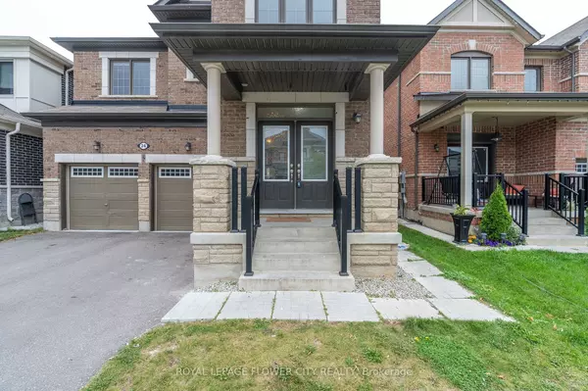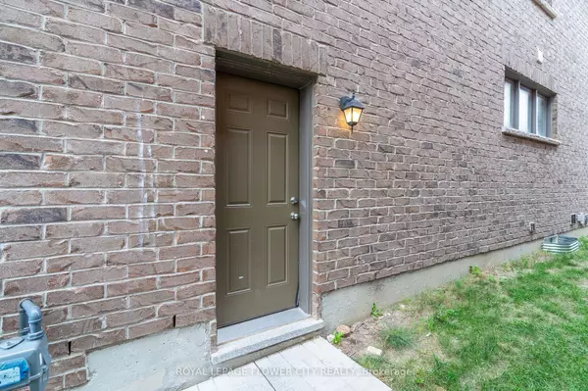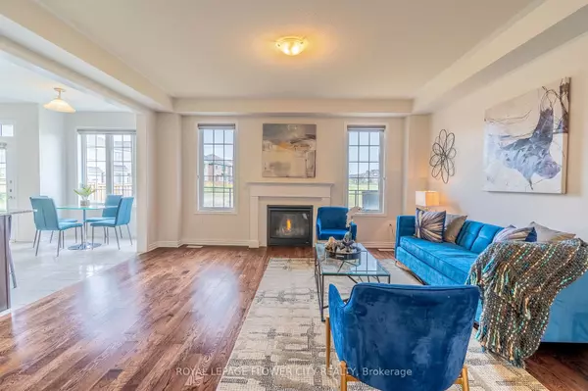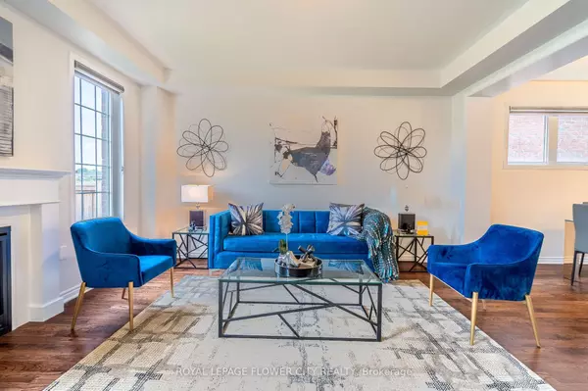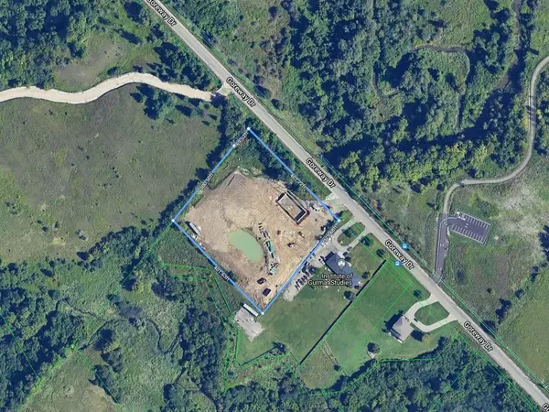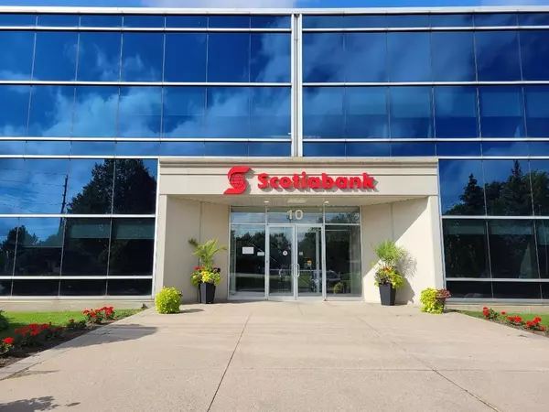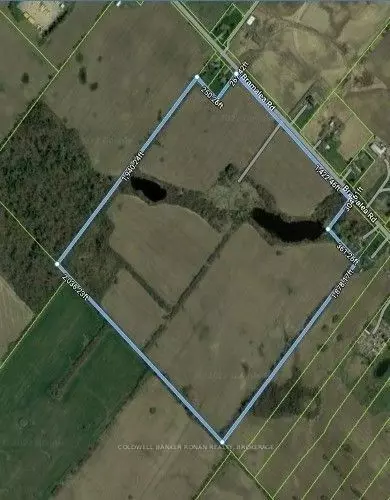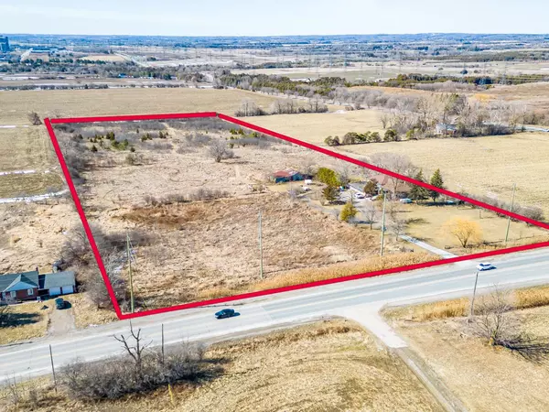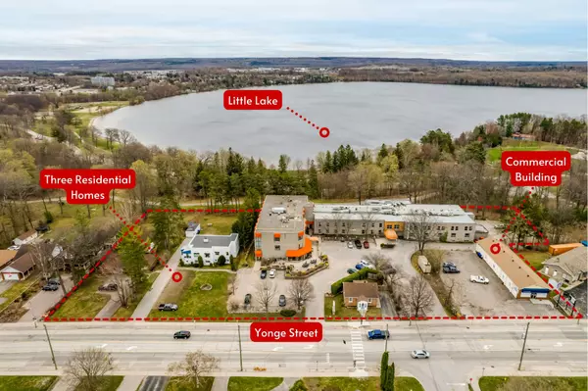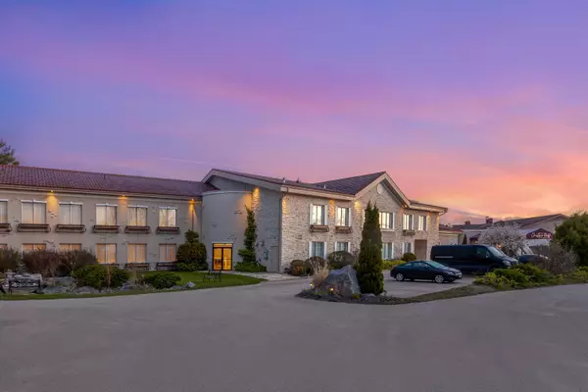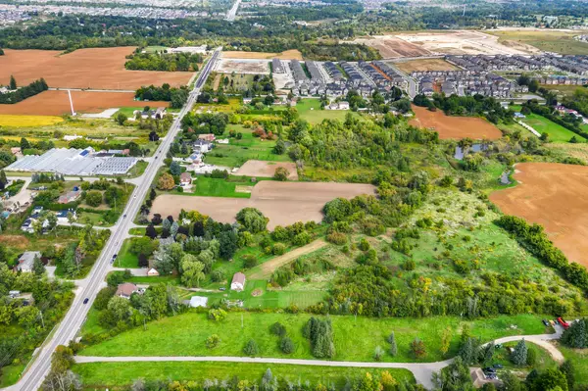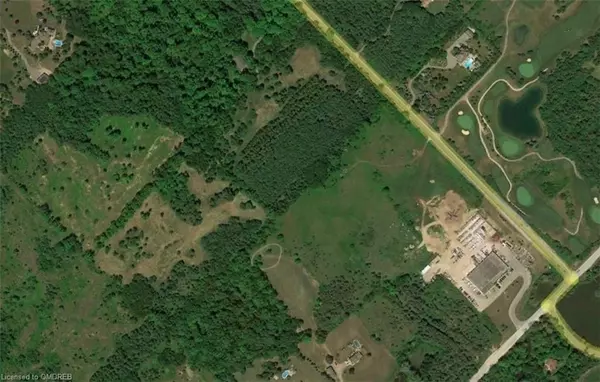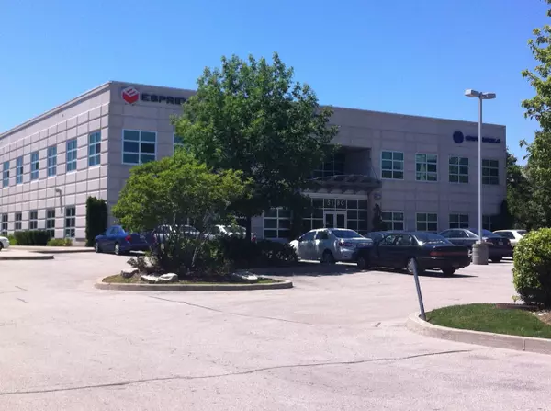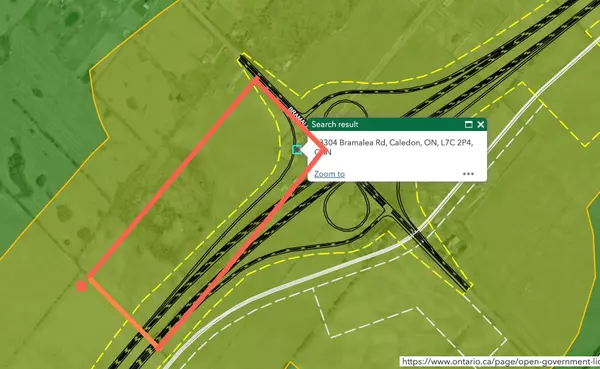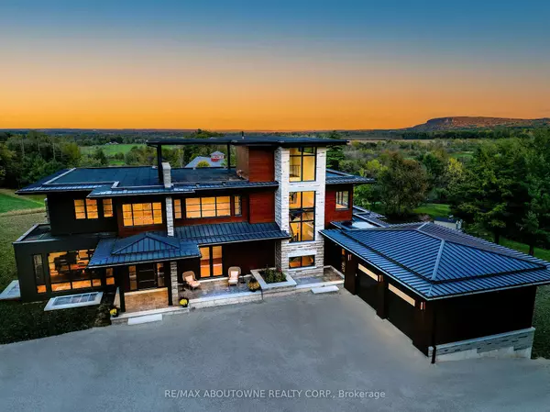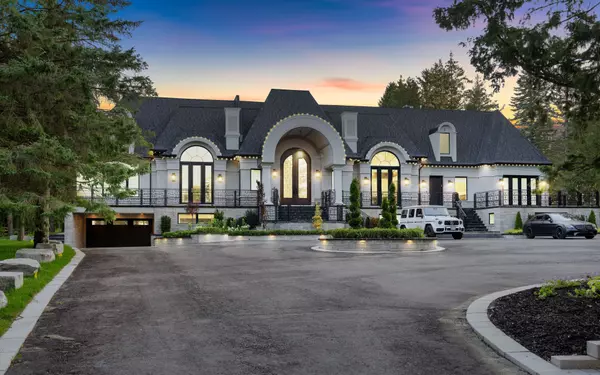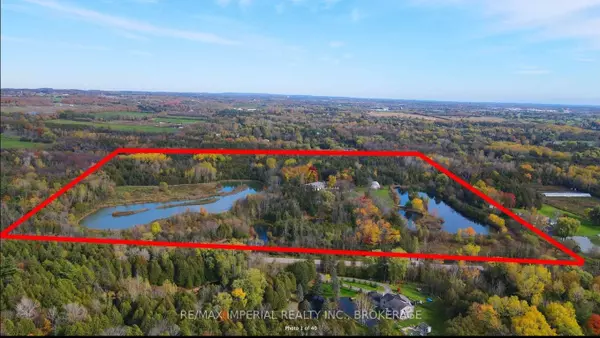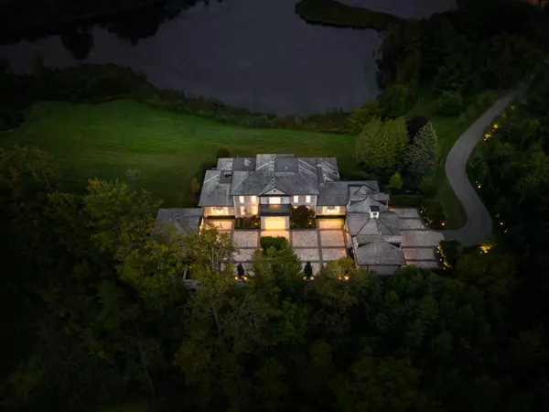REQUEST A TOUR If you would like to see this home without being there in person, select the "Virtual Tour" option and your agent will contact you to discuss available opportunities.
In-PersonVirtual Tour
$ 1,499,000
Est. payment /mo
Active
24 Herrick DR Brampton, ON L7A 5G2
4 Beds
4 Baths
UPDATED:
11/23/2024 06:32 PM
Key Details
Property Type Single Family Home
Sub Type Detached
Listing Status Active
Purchase Type For Sale
MLS Listing ID W10715135
Style 2-Storey
Bedrooms 4
Annual Tax Amount $7,969
Tax Year 2024
Property Description
Wow" Is The Essence Of This Stunning 4-Bed, 4-washroom Detached Marvel In The Northwest with 2 Bed LEGAL Basement Apartment. It's A Haven For Families Craving Space And Luxury. Inside, Premium Hardwood And A Lofty 9' Ceiling On The Main Floor Set A Grand Stage! The Heart Of The Home, A Fully Upgraded Kitchen, Dazzles With Quartz Counter tops, A Center Island, And Top-Tier Stainless Steel Appliances! It Features Separate Living And Family Rooms For Versatile Living Spaces. The Master Suite Is A True Sanctuary With A 6-Pc Ensuite And , This Home Is A Testament To Refined Living.
Location
Province ON
County Peel
Community Northwest Brampton
Area Peel
Region Northwest Brampton
City Region Northwest Brampton
Rooms
Family Room Yes
Basement Apartment
Kitchen 2
Separate Den/Office 2
Interior
Interior Features Other
Cooling Central Air
Fireplace No
Heat Source Gas
Exterior
Parking Features Private Double
Garage Spaces 4.0
Pool None
Roof Type Shingles
Lot Depth 90.0
Total Parking Spaces 6
Building
Foundation Poured Concrete
Listed by ROYAL LEPAGE FLOWER CITY REALTY
Filters Reset
Save Search
87K Properties

