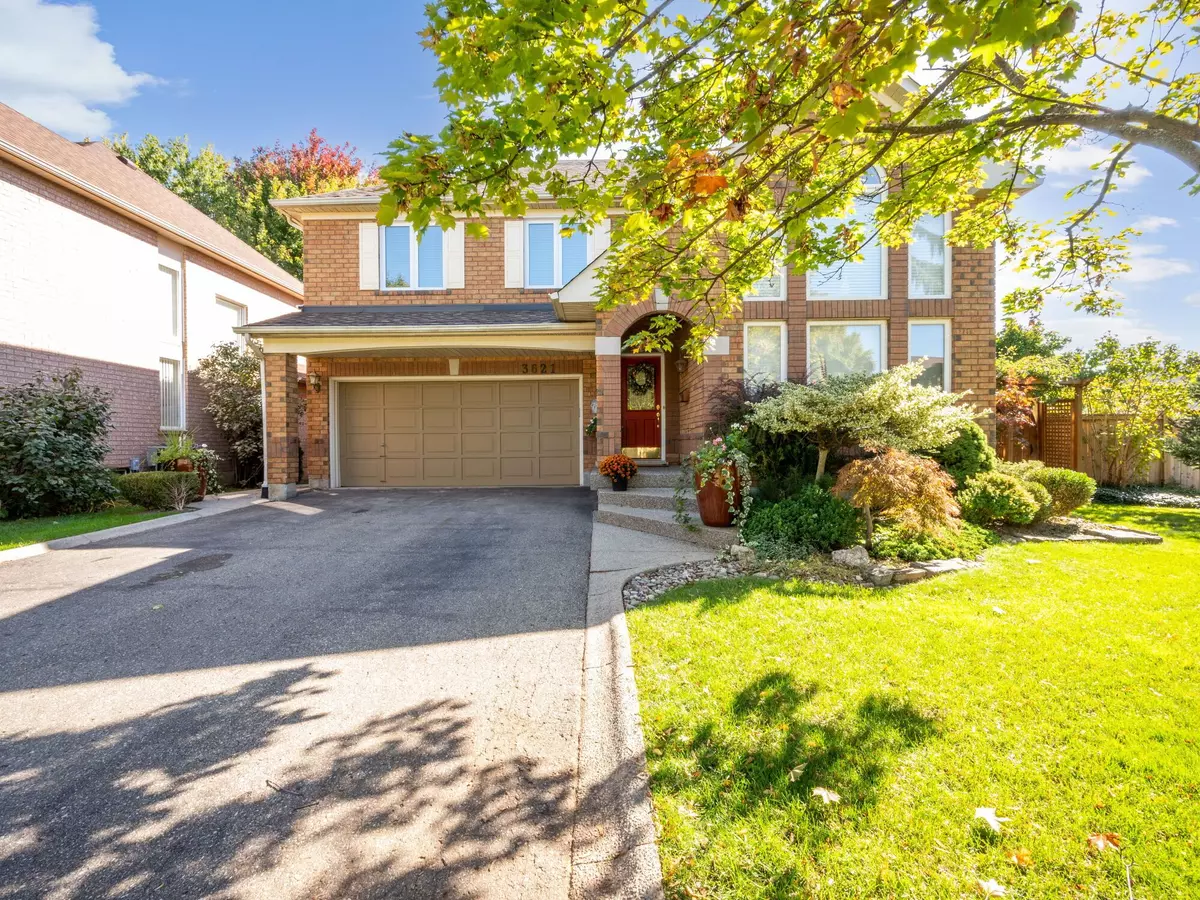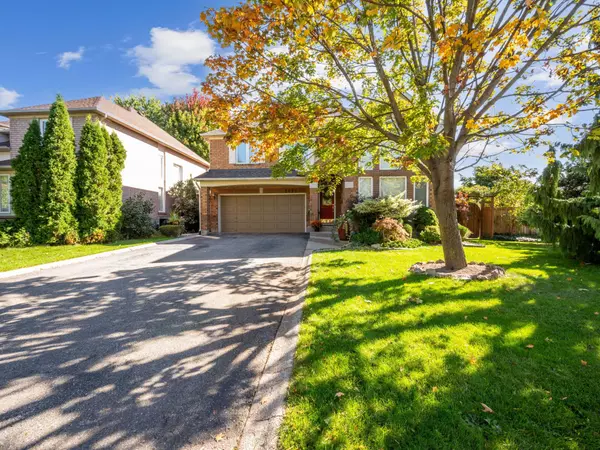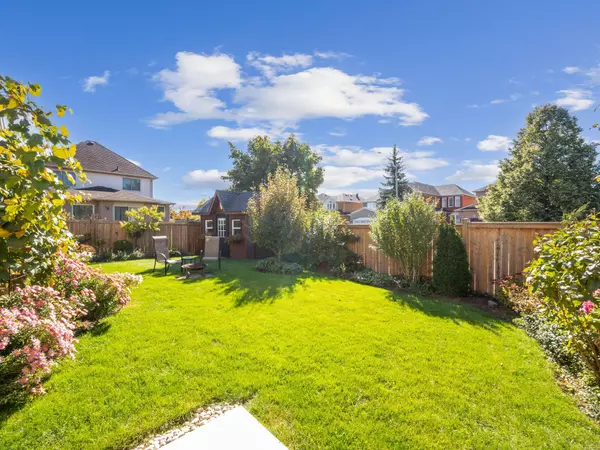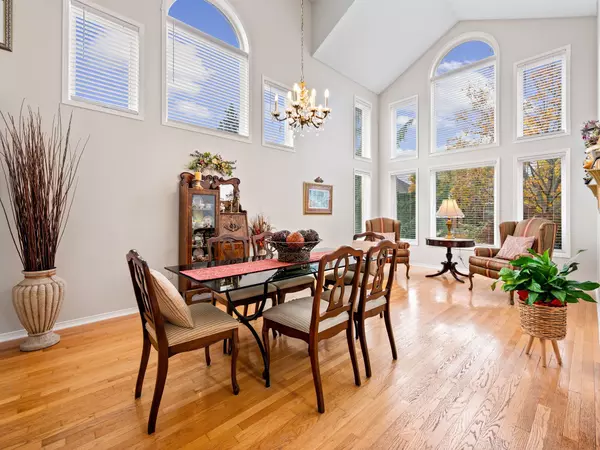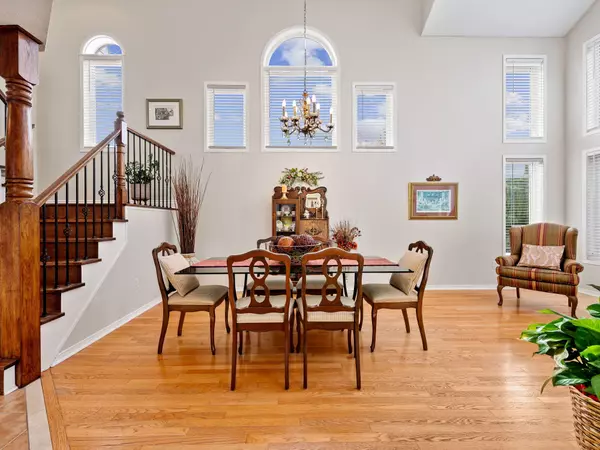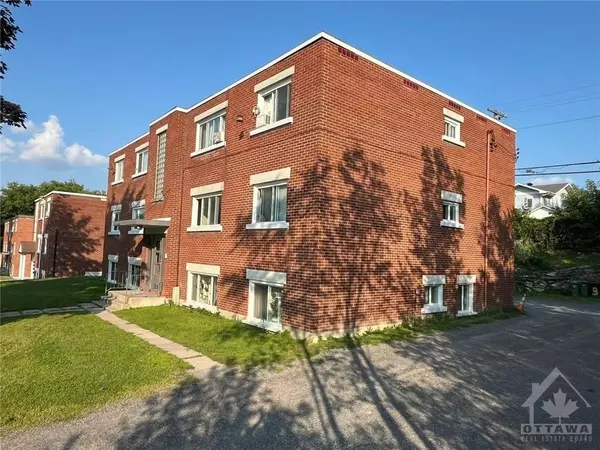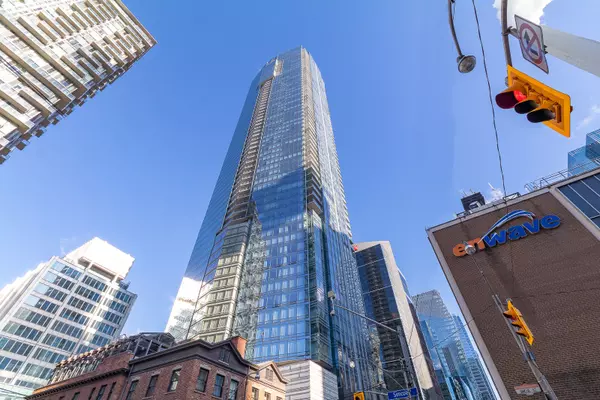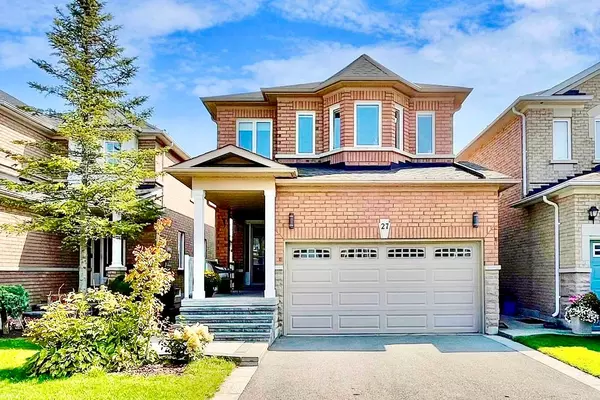REQUEST A TOUR If you would like to see this home without being there in person, select the "Virtual Tour" option and your agent will contact you to discuss available opportunities.
In-PersonVirtual Tour

$ 1,549,000
Est. payment /mo
Active
3621 Forest Bluff CRES Mississauga, ON L5N 7W8
3 Beds
4 Baths
UPDATED:
11/21/2024 07:46 PM
Key Details
Property Type Single Family Home
Sub Type Detached
Listing Status Active
Purchase Type For Sale
Approx. Sqft 2500-3000
MLS Listing ID W10440752
Style 2-Storey
Bedrooms 3
Annual Tax Amount $7,213
Tax Year 2024
Property Description
WELCOME HOME! Largest most expensive Mattamy Wide Lot Home that was built in the neighbourhood! First time on the market - this gorgeous family home shows pride of ownership. With just over 3,700 square feet of total living space! Extensively upgraded throughout this home is set on a PREMIUM pool sized corner lot with spectacular perennial gardens, landscaped with custom shed . The main open concept level is perfect for entertaining with soaring high ceilings in the dining / living room with an abundance of natural light from all the windows. Upgraded chefs kitchen with white cabinetry and quartz countertops is open to the family room and provides direct access to the beautifully landscaped HUGE backyard via NEW oversized patio doors. Upstairs includes loft/office retreat with extra storage, generous primary bedroom that includes a large vanity area, walk-in closet and ensuite bathroom + 2 other very generous sized bedrooms. Entire Upper level has new custom engineered hardwood flooring, Upgraded baseboards and staircase with wrought iron rails. The finished basement includes an expansive recreation room, 3 piece washroom, large windows, NEW 4th bedroom option with generous closet,. Basement would be perfect for an in-law suite since there is a rough in for a second kitchen. The entire home has been freshly painted with new windows and furnace.Too many upgrades to list see feature sheet for details.Conveniently located near top rated schools, parks, shopping, dining and golf courses. Easy access to HWYs 403 and 407 along with Lisgar and Meadowvale GO STATIONS.
Location
Province ON
County Peel
Community Lisgar
Area Peel
Region Lisgar
City Region Lisgar
Rooms
Family Room Yes
Basement Finished
Kitchen 1
Separate Den/Office 1
Interior
Interior Features Central Vacuum, In-Law Capability
Cooling Central Air
Fireplace Yes
Heat Source Gas
Exterior
Exterior Feature Landscaped
Parking Features Private Double
Garage Spaces 4.0
Pool None
Roof Type Shingles
Total Parking Spaces 8
Building
Unit Features School,Park,Golf,Fenced Yard
Foundation Poured Concrete
Listed by HODGINS REALTY GROUP INC.
Filters Reset
Save Search
89K Properties
10,000+ Properties Available
Connect with us.


