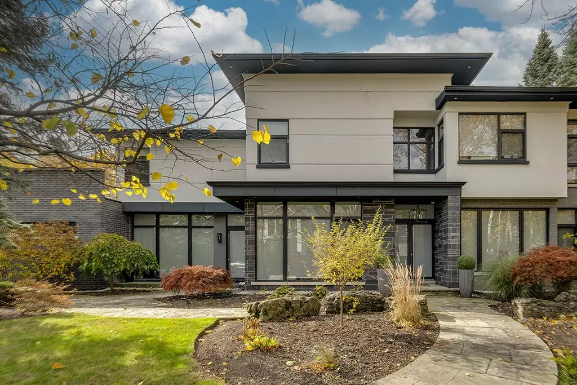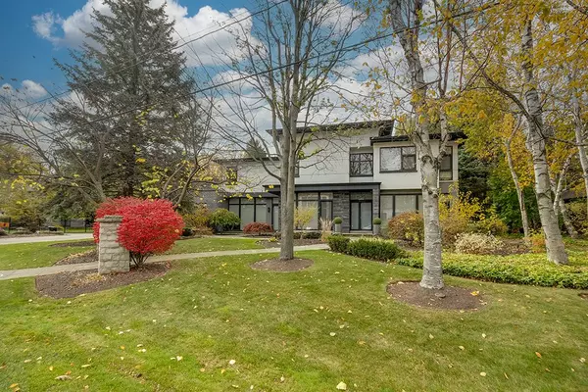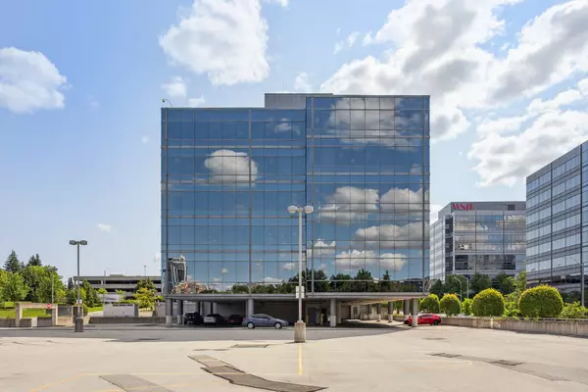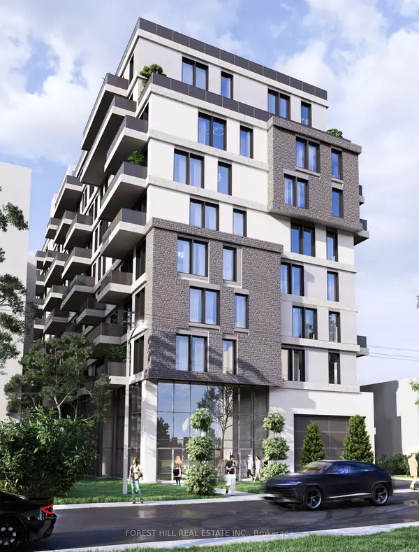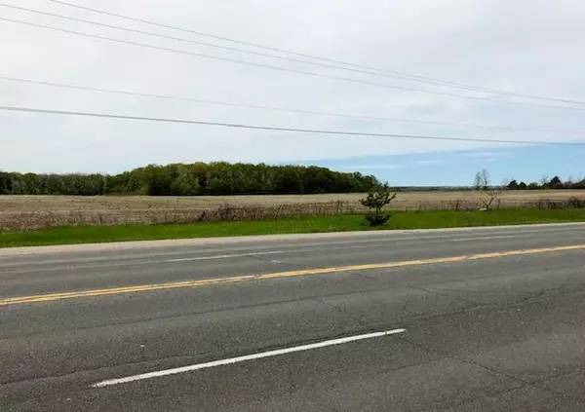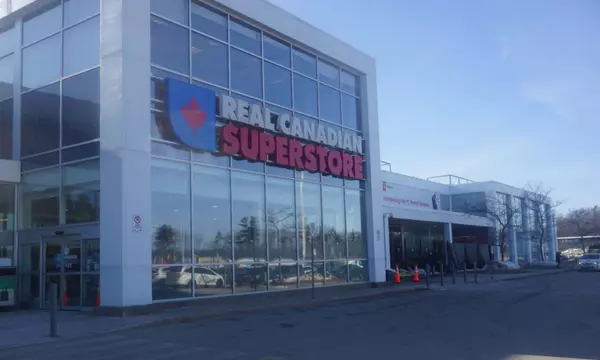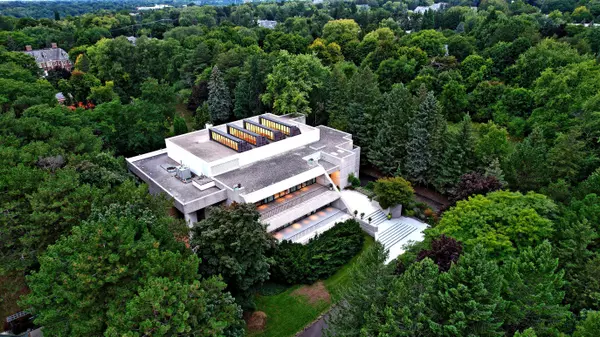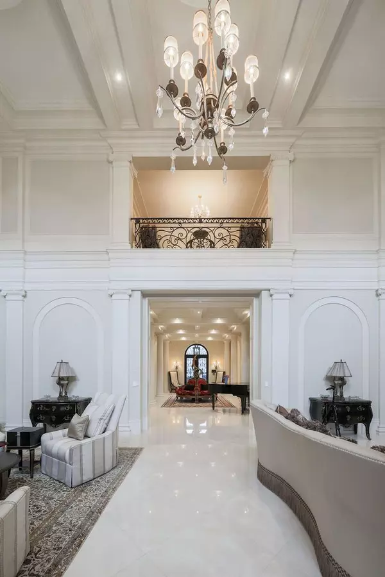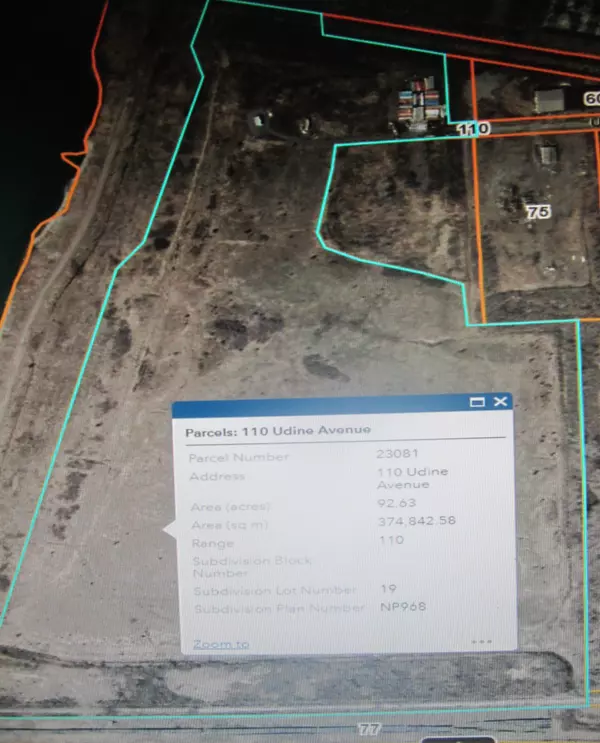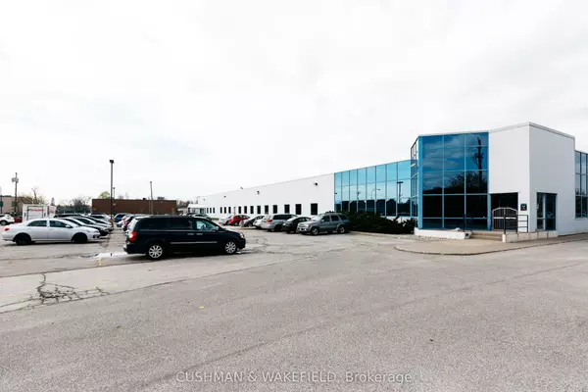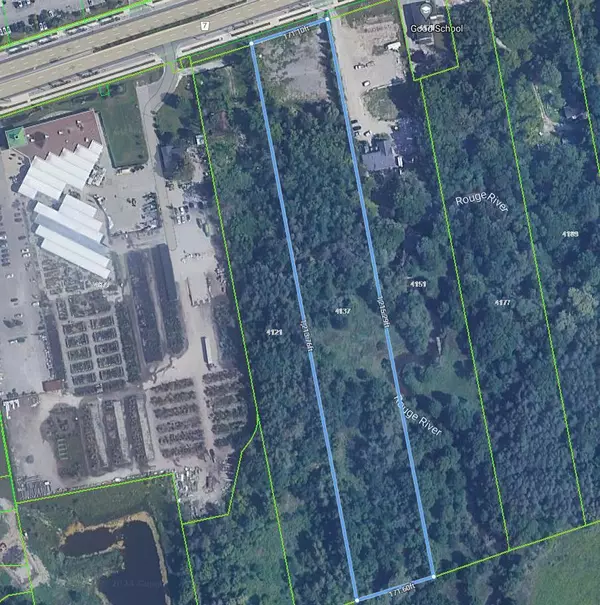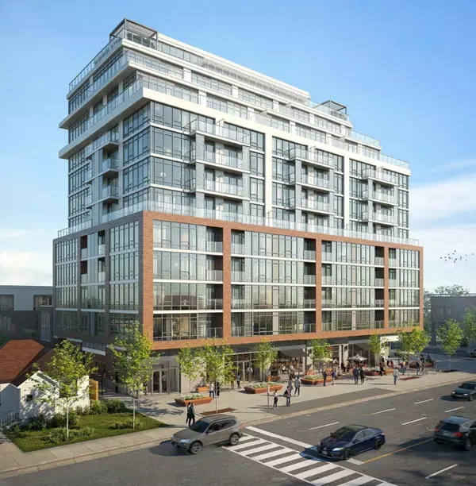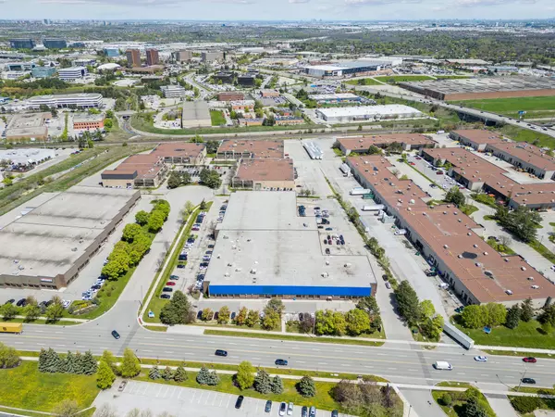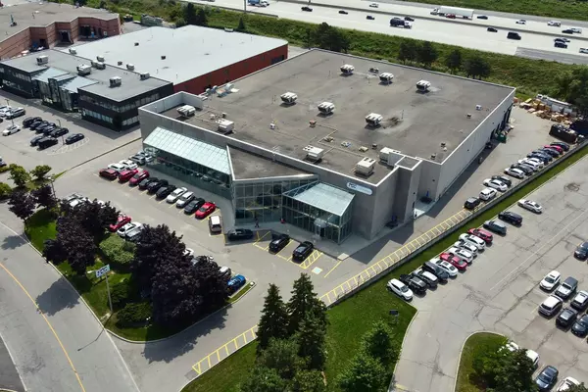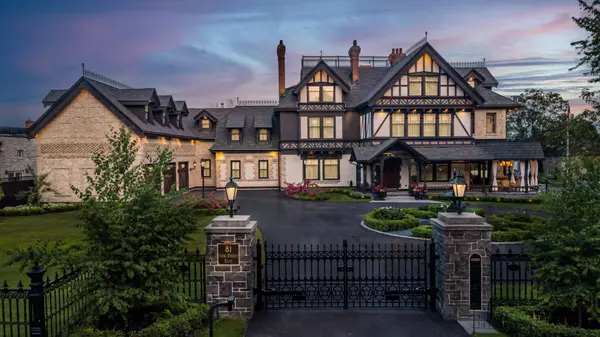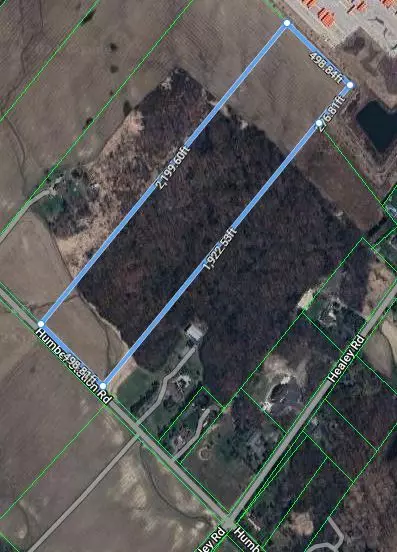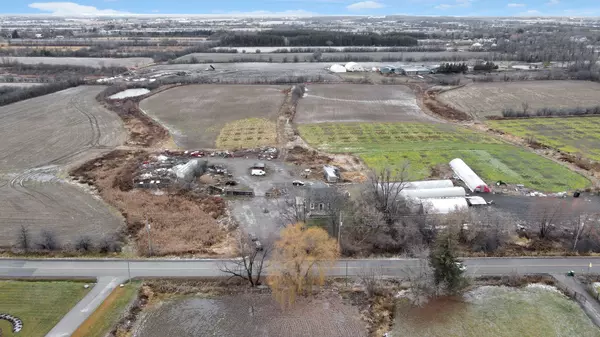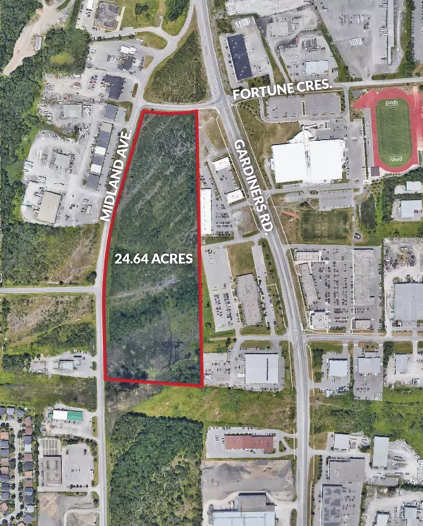
136 Avondale CT Burlington, ON L7L 2M8
5 Beds
5 Baths
UPDATED:
11/21/2024 03:23 PM
Key Details
Property Type Single Family Home
Sub Type Detached
Listing Status Active
Purchase Type For Sale
Approx. Sqft 3500-5000
MLS Listing ID W10433155
Style 2-Storey
Bedrooms 5
Annual Tax Amount $19,262
Tax Year 2024
Property Description
Location
Province ON
County Halton
Community Shoreacres
Area Halton
Zoning R1.2
Region Shoreacres
City Region Shoreacres
Rooms
Family Room No
Basement Finished, Full
Kitchen 1
Separate Den/Office 1
Interior
Interior Features Auto Garage Door Remote, Central Vacuum, Generator - Partial, Water Heater, Storage, Bar Fridge
Cooling Central Air
Fireplaces Type Electric, Wood
Inclusions Central Vac, Dishwasher, Dryer, Garage Door Opener, Gas Stove, Hot Tub, Hot Tub Equipment, Hot Water Tank Owned, Microwave, Pool Equipment, Range Hood, Refrigerator, Washer, Window Coverings, Electrical Light Fixtures, Fridges in basement
Exterior
Parking Features Private Double, Circular Drive
Garage Spaces 10.0
Pool Inground
Roof Type Asphalt Shingle
Total Parking Spaces 10
Building
Foundation Concrete Block
Others
Security Features Alarm System
10,000+ Properties Available
Connect with us.


