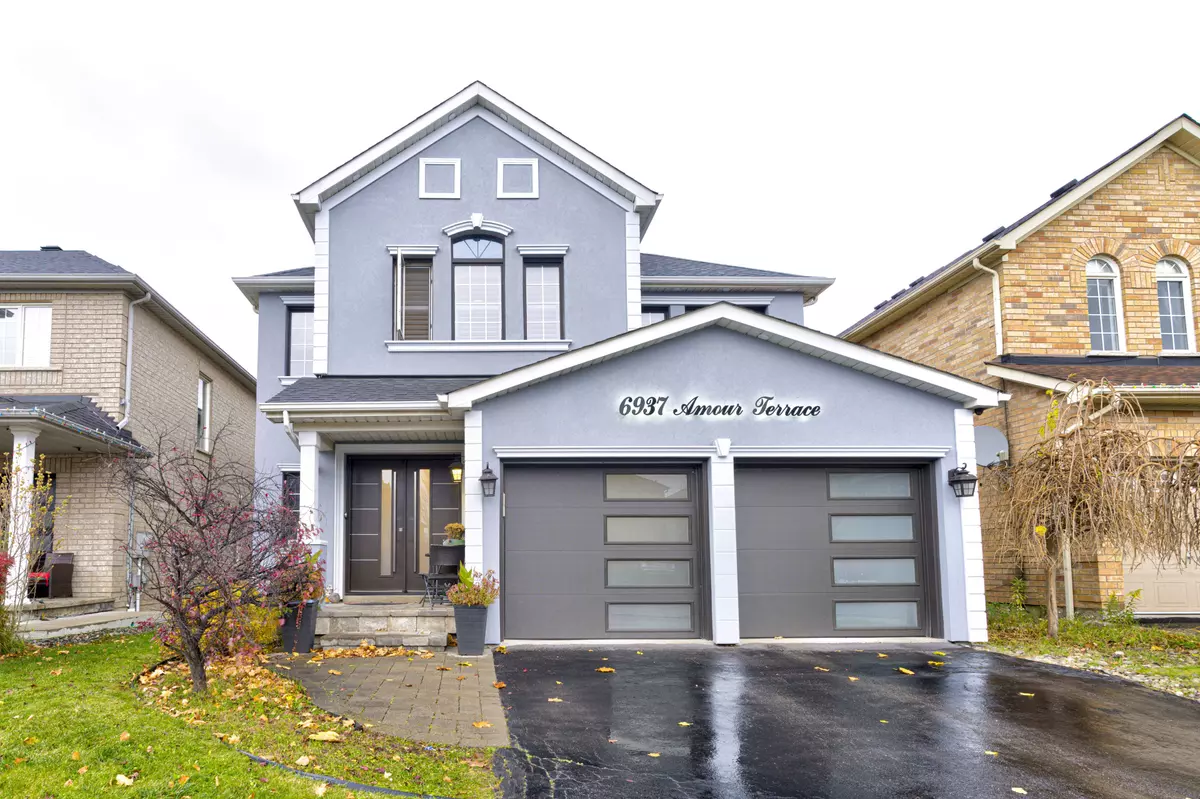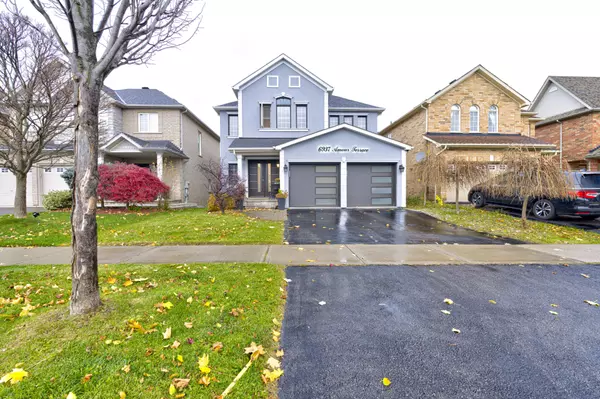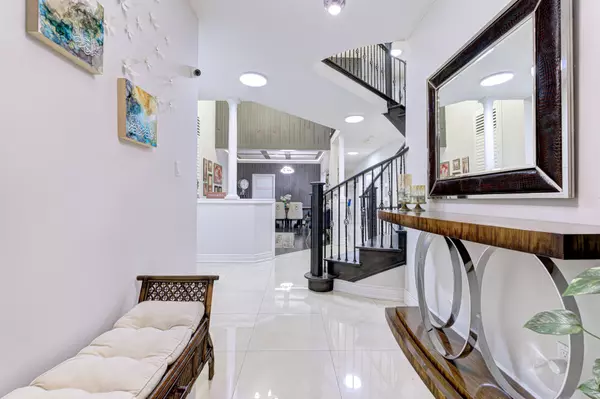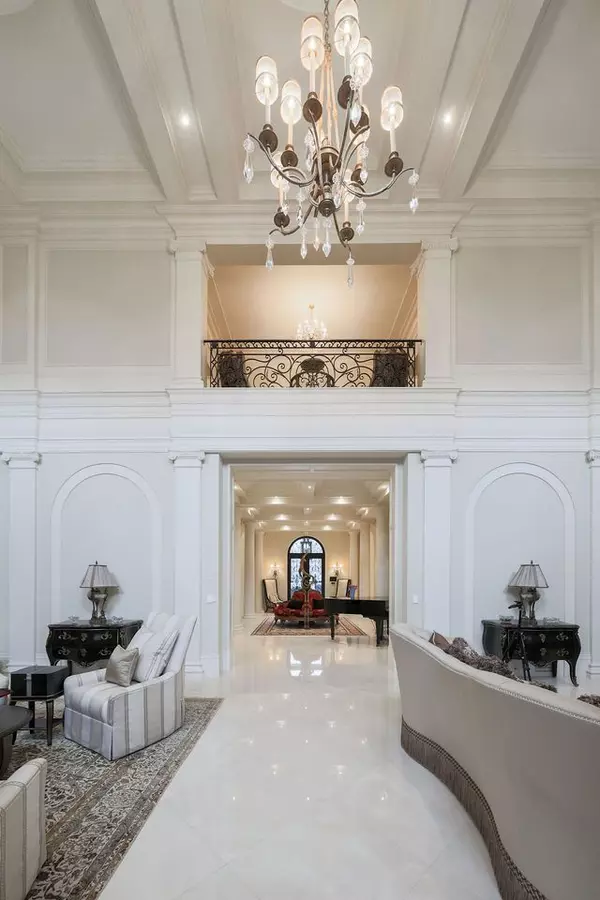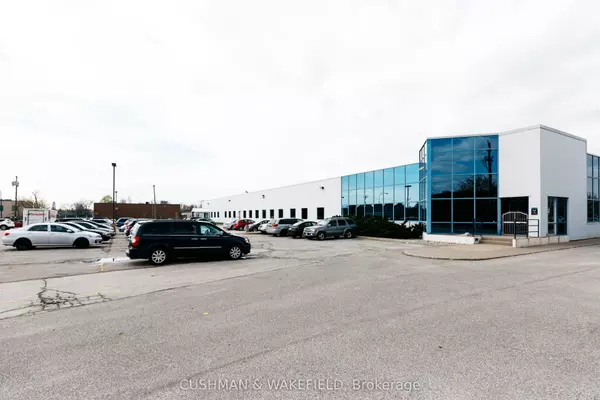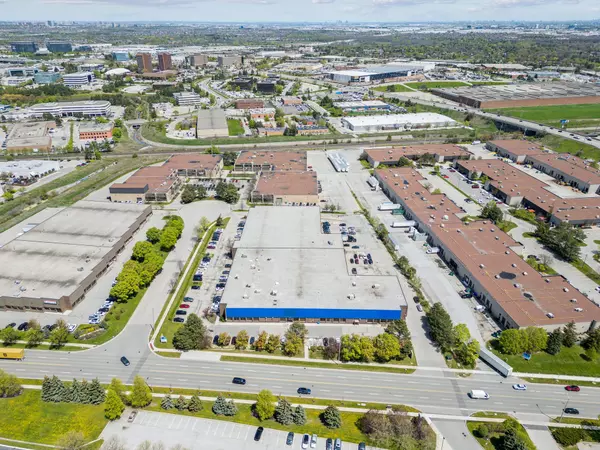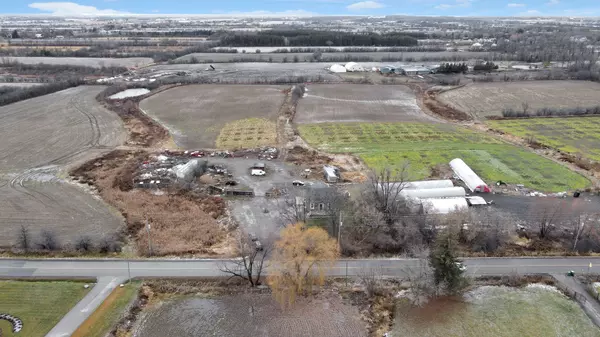REQUEST A TOUR If you would like to see this home without being there in person, select the "Virtual Tour" option and your agent will contact you to discuss available opportunities.
In-PersonVirtual Tour

$ 1,650,000
Est. payment /mo
Active
6937 Amour TER Mississauga, ON L5W 1G5
4 Beds
4 Baths
UPDATED:
11/20/2024 04:04 PM
Key Details
Property Type Single Family Home
Sub Type Detached
Listing Status Active
Purchase Type For Sale
Approx. Sqft 3000-3500
MLS Listing ID W10432162
Style 2-Storey
Bedrooms 4
Annual Tax Amount $8,018
Tax Year 2024
Property Description
This stunning detached home sits on a premium ravine lot with a finished walk-out basement, offering both elegance and function. The stucco exterior and double-door entrance provide an impressive first impression. The main floor boasts 9-ft ceilings, accentuated by Italian porcelain tiles and hardwood flooring throughout, creating a sophisticated feel. The living room is open to above, bringing an abundance of natural light, while the family room features a unique waffle ceiling and custom accent walls for added character. The kitchen has been newly upgraded with high-end built-in appliances and includes a spacious island with a cooler, ideal for entertaining. California shutters add a modern touch to every room, while the hardwood staircase, complemented by wrought iron spindles, enhances the homes luxurious appeal. The main floor also offers a convenient office space, perfect for working from home. Upstairs, brand new vanities in the second-floor washrooms provide a sleek, contemporary feel. The walk-out basement is fully finished, with brand new laminate flooring, offering additional living space or a potential in-law suite. This home blends style, comfort, and practicality, making it the perfect choice for families looking for an upscale lifestyle.
Location
Province ON
County Peel
Community Meadowvale Village
Area Peel
Region Meadowvale Village
City Region Meadowvale Village
Rooms
Family Room Yes
Basement Finished with Walk-Out
Kitchen 1
Interior
Interior Features None
Heating Yes
Cooling Central Air
Fireplace Yes
Heat Source Gas
Exterior
Parking Features Private
Garage Spaces 2.0
Pool None
Roof Type Shingles
Total Parking Spaces 4
Building
Unit Features Greenbelt/Conservation,Library,Other,Park,Ravine,School
Foundation Concrete
Listed by RE/MAX REAL ESTATE CENTRE TEAM ARORA REALTY
Filters Reset
Save Search
95.5K Properties
10,000+ Properties Available
Connect with us.


