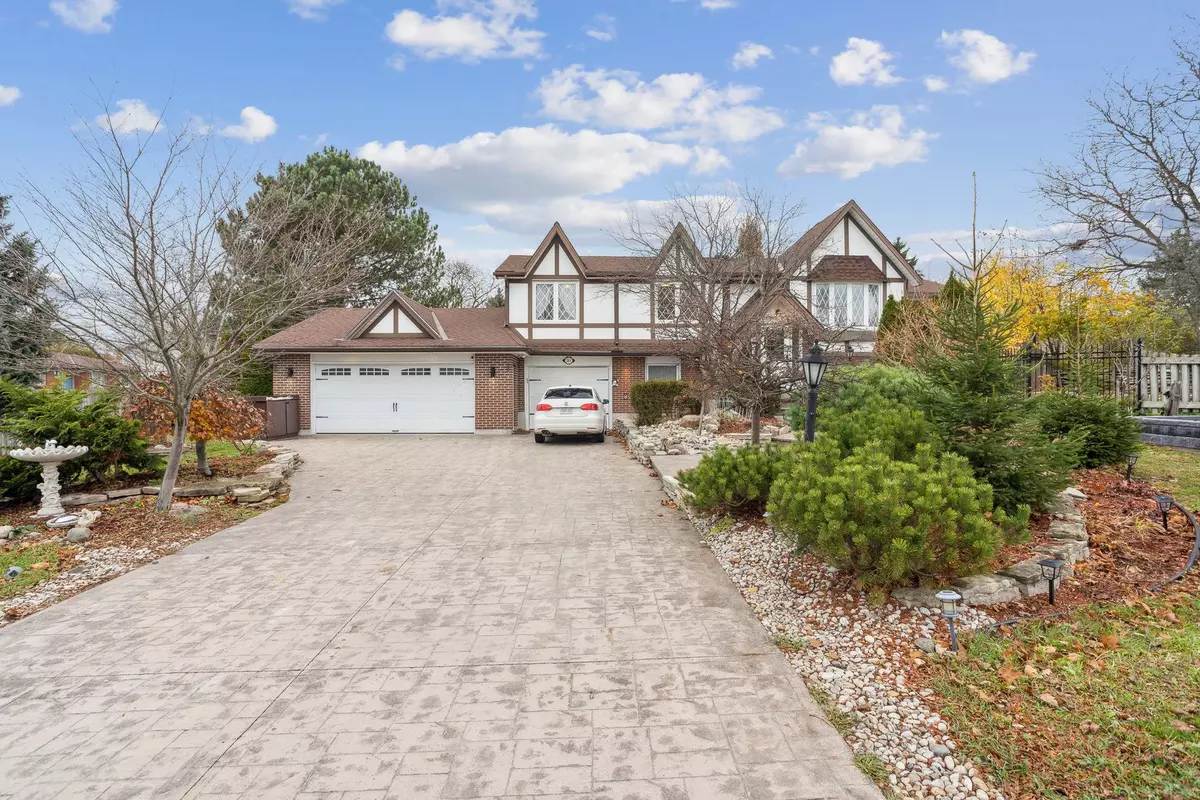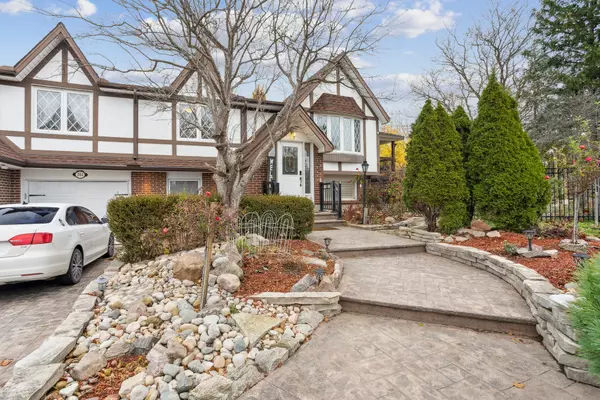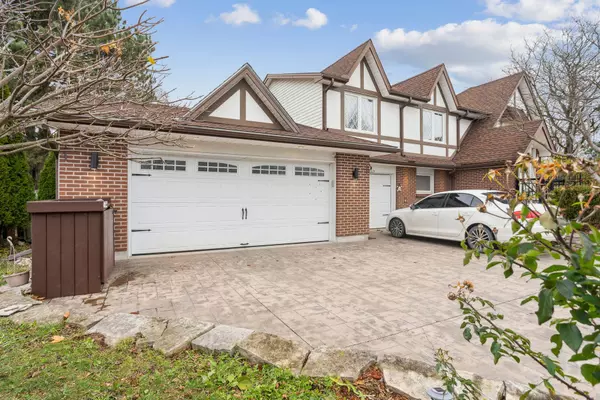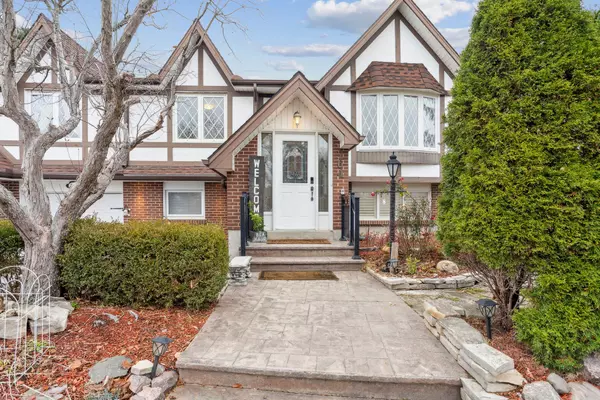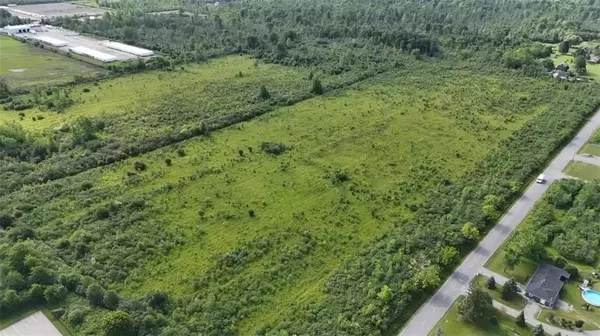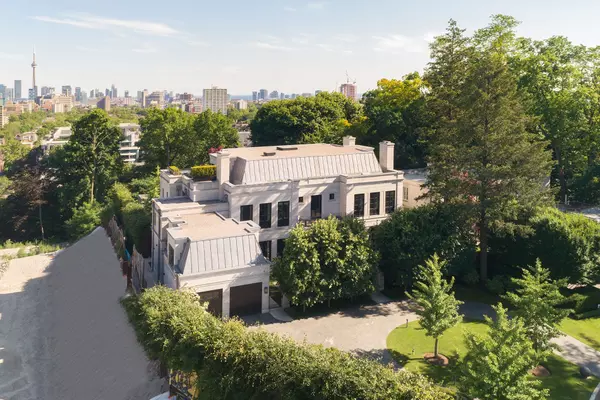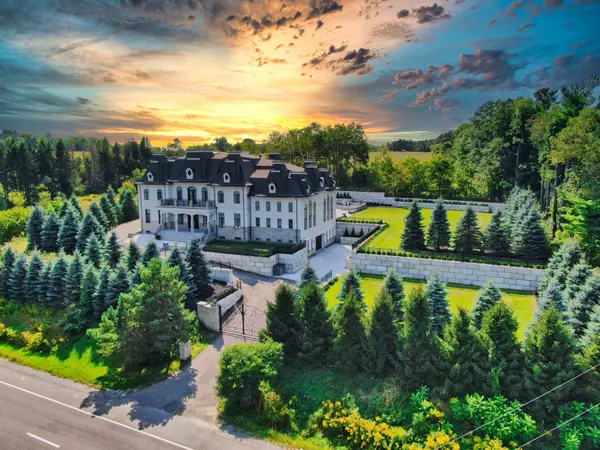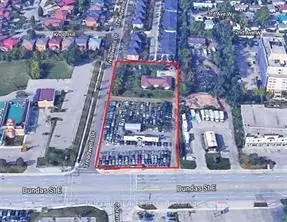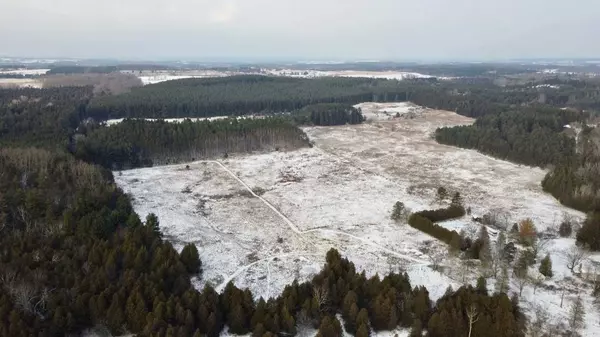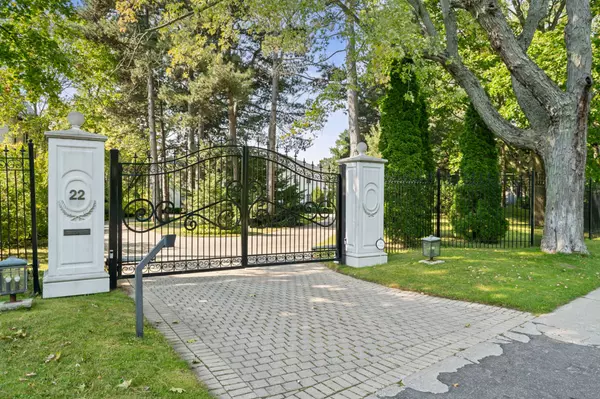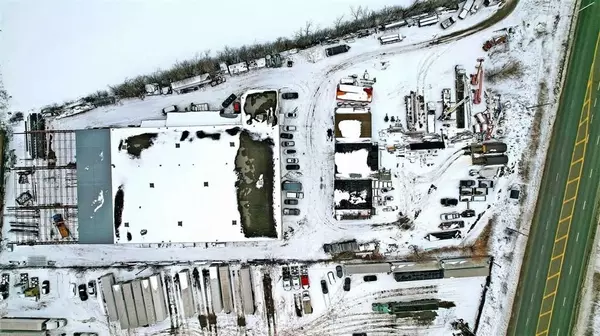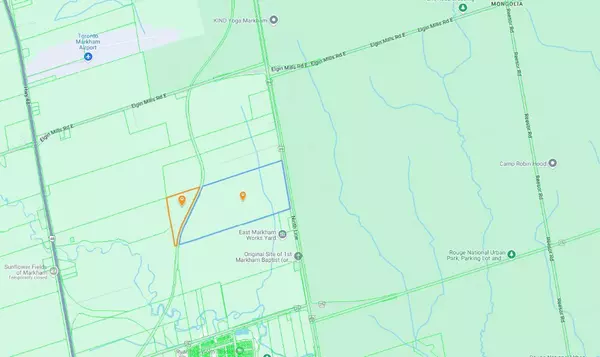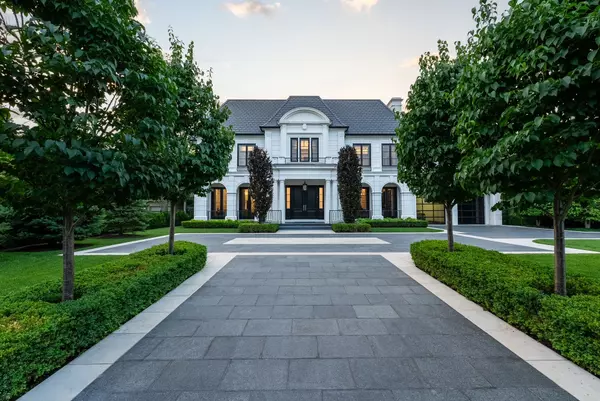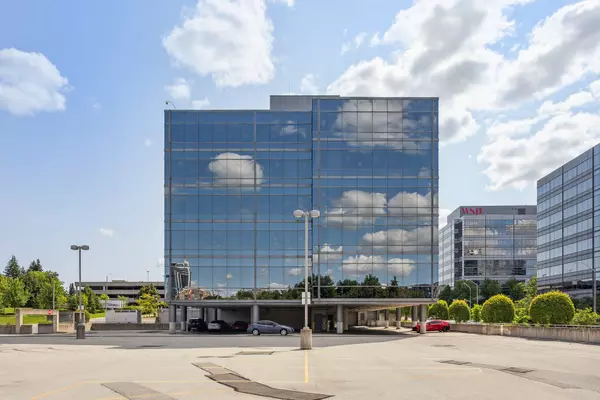REQUEST A TOUR If you would like to see this home without being there in person, select the "Virtual Tour" option and your agent will contact you to discuss available opportunities.
In-PersonVirtual Tour

$ 869,900
Est. payment /mo
Active
264 Seldon ST Zorra, ON N0M 2M0
4 Beds
2 Baths
UPDATED:
12/02/2024 06:38 PM
Key Details
Property Type Single Family Home
Sub Type Detached
Listing Status Active
Purchase Type For Sale
Approx. Sqft 1100-1500
MLS Listing ID X10429710
Style Bungalow-Raised
Bedrooms 4
Annual Tax Amount $3,151
Tax Year 2023
Property Description
Welcome to this meticulously updated 4-bedroom, 2-bathroom raised bungalow, perfectly situated on a corner lot with a triple attached garage. Located directly across from South Parkoffering a splash pad and baseball fieldand just around the corner from the skate park, Thamesford Recreation Center, beach volleyball courts, and soccer fields, this home is ideal for families and active individuals alike. Main Floor Highlights: Formal living and dining rooms with ample natural light Spacious kitchen with generous storage and functional design Three well-appointed bedrooms Renovated main bathroom featuring elegant tile flooring and a tiled tub surround Lower Level Features: Expansive primary bedroom for added privacy Inviting family room, perfect for relaxation Updated 3-piece bathroom The outdoor space is equally impressive, offering a fully fenced backyard with a large covered deck, ideal for entertaining or unwinding, along with a convenient storage shed. Located centrally to London, Stratford, Woodstock, and Ingersoll, with quick access to Highway 401, this property is perfectly positioned for commuters and families seeking a blend of comfort, style, and convenience. Dont miss the opportunity to make this exceptional property your home!
Location
Province ON
County Oxford
Area Oxford
Rooms
Family Room Yes
Basement Finished
Kitchen 1
Interior
Interior Features Auto Garage Door Remote, Central Vacuum, On Demand Water Heater, Water Softener
Cooling Central Air
Fireplaces Type Family Room, Living Room
Fireplace Yes
Heat Source Gas
Exterior
Exterior Feature Deck, Landscaped, Lawn Sprinkler System
Parking Features Private Double
Garage Spaces 4.0
Pool None
Roof Type Asphalt Shingle
Total Parking Spaces 8
Building
Unit Features School
Foundation Concrete, Poured Concrete
Listed by RE/MAX REAL ESTATE CENTRE INC.
Filters Reset
Save Search
94K Properties
10,000+ Properties Available
Connect with us.


