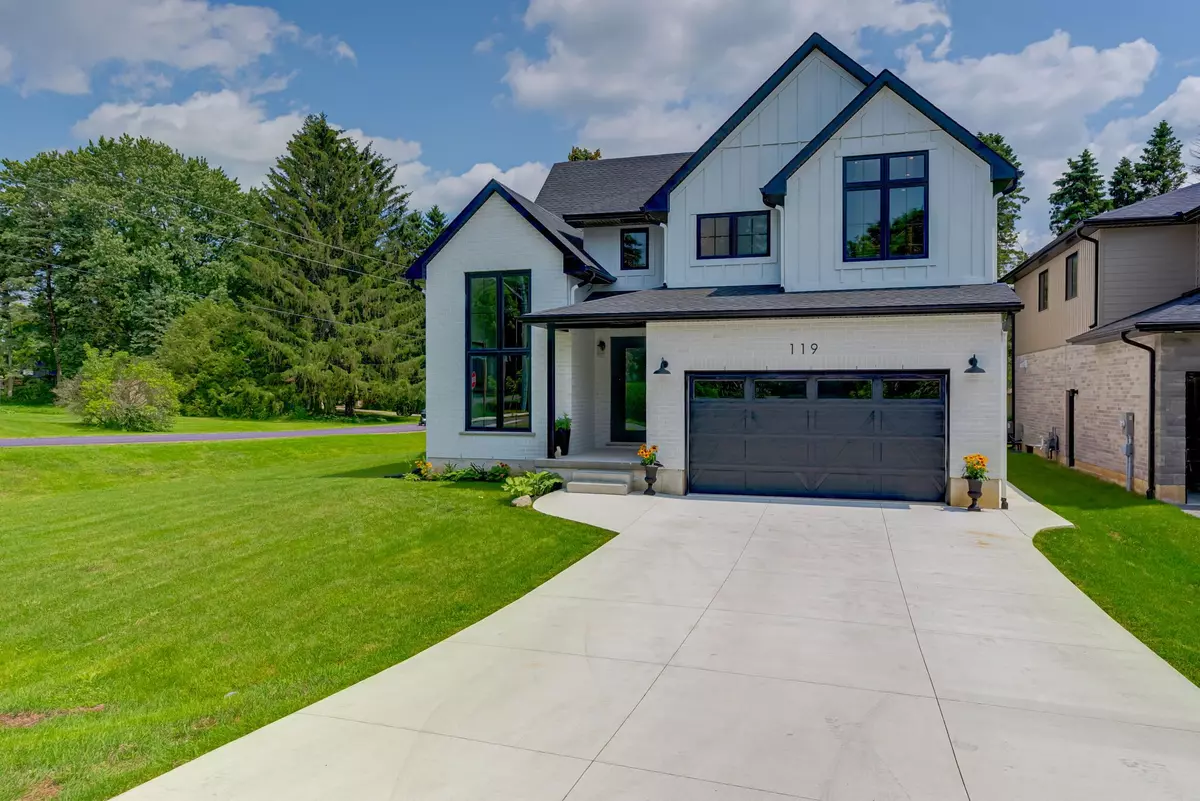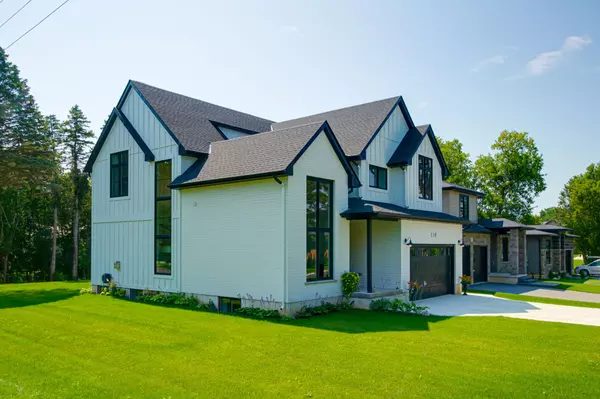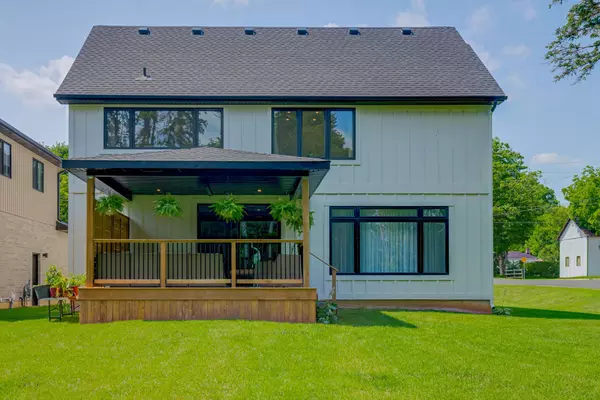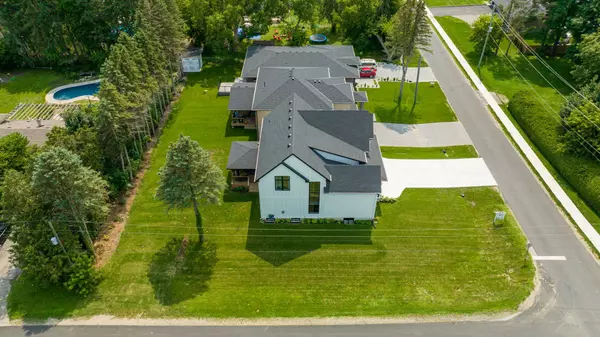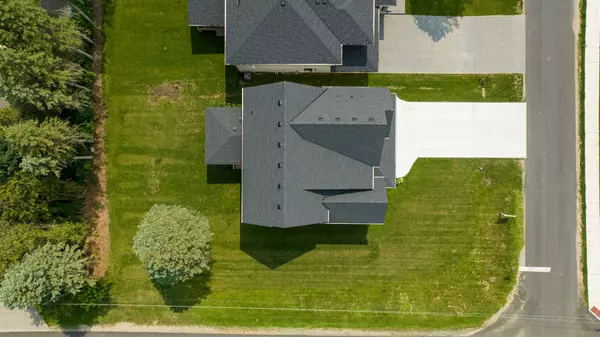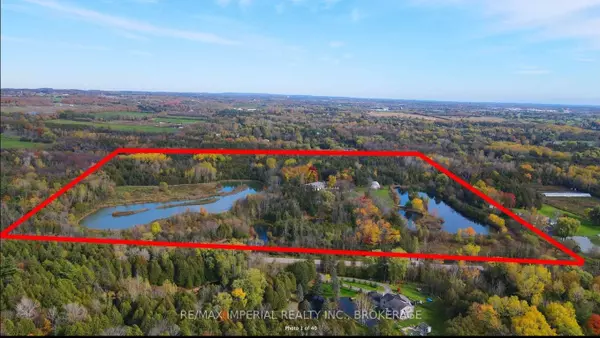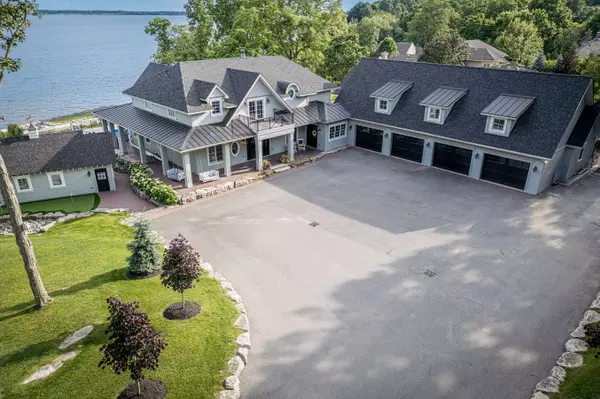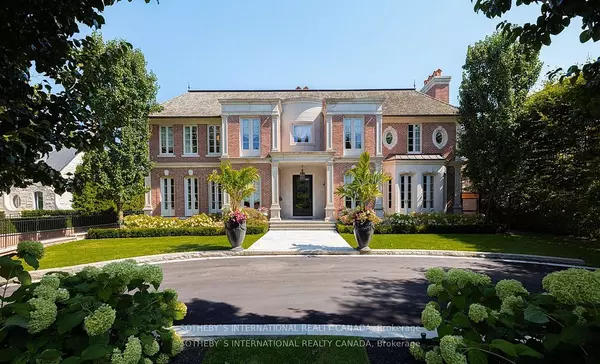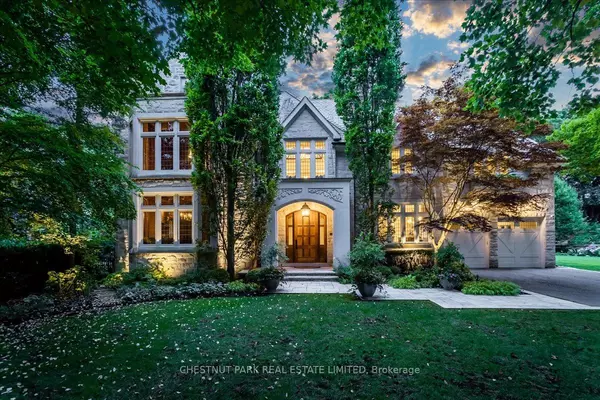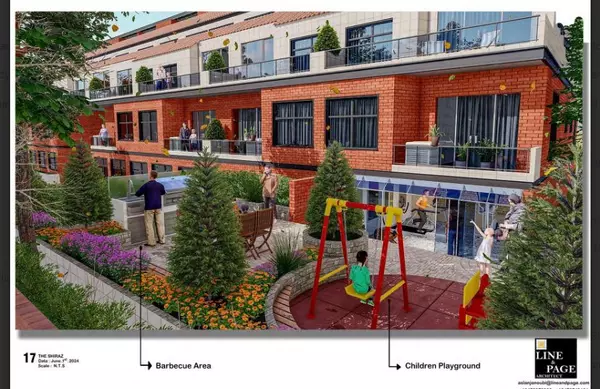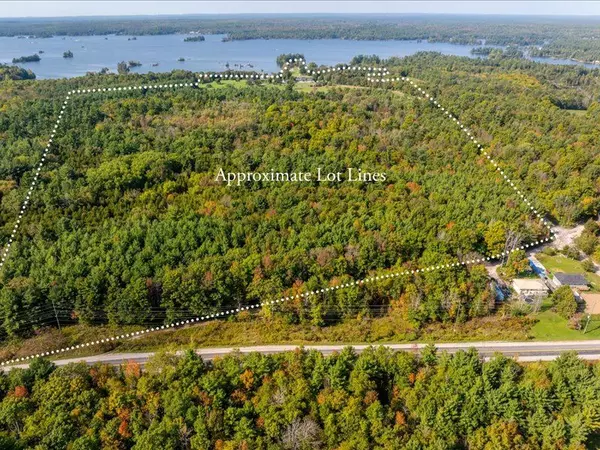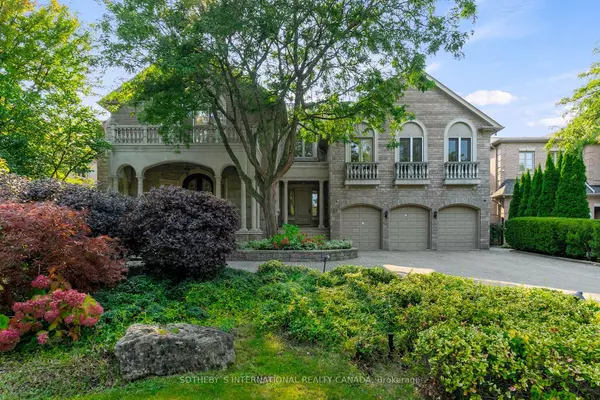
119 DUKE ST Middlesex Centre, ON N0L 1R0
4 Beds
4 Baths
UPDATED:
11/18/2024 04:02 PM
Key Details
Property Type Single Family Home
Sub Type Detached
Listing Status Active
Purchase Type For Sale
Approx. Sqft 2500-3000
MLS Listing ID X10428703
Style 2-Storey
Bedrooms 4
Annual Tax Amount $6,078
Tax Year 2024
Property Description
Location
Province ON
County Middlesex
Zoning R1-15
Rooms
Family Room Yes
Basement Full, Finished
Kitchen 1
Separate Den/Office 1
Interior
Interior Features Air Exchanger, Carpet Free
Cooling Central Air
Fireplaces Number 1
Fireplaces Type Living Room
Inclusions refrigerator, gas range, microwave, dishwasher, washer & dryer, Butlers pantry wine fridge, lower level refrigerator, garage door opener, electric hot water heater (owned), window coverings
Exterior
Exterior Feature Landscaped, Deck
Garage Private Double
Garage Spaces 6.0
Pool None
Roof Type Shingles
Total Parking Spaces 6
Building
Foundation Poured Concrete
10,000+ Properties Available
Connect with us.


