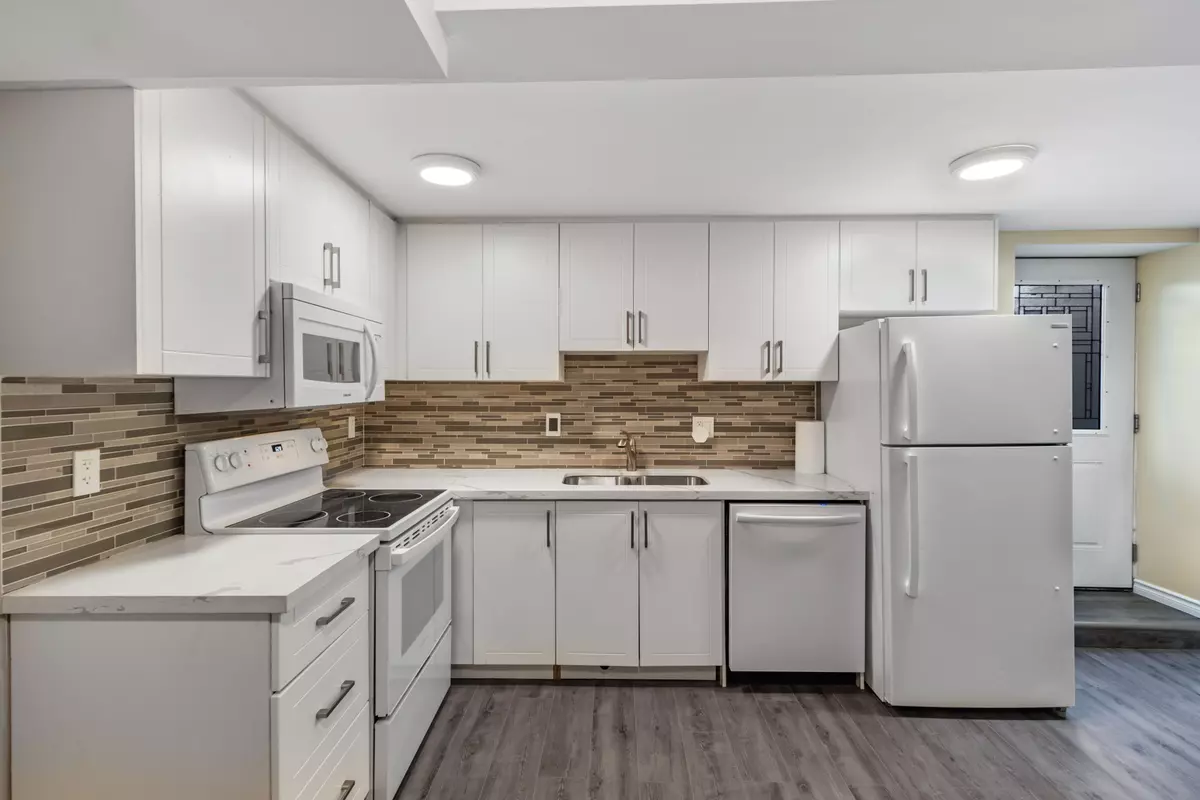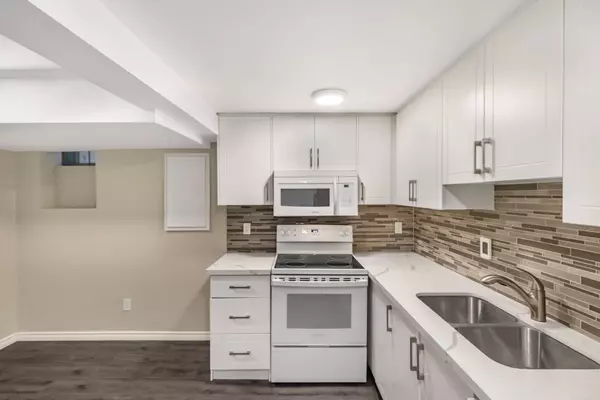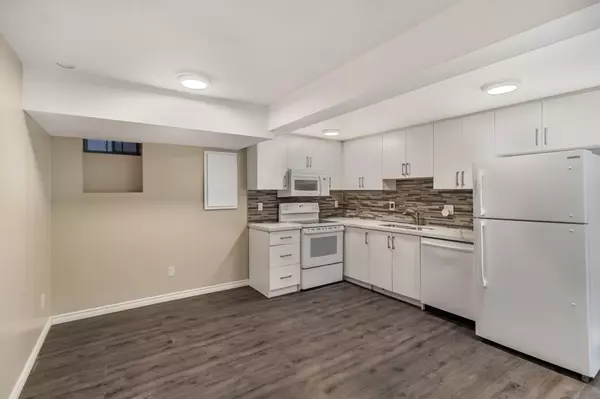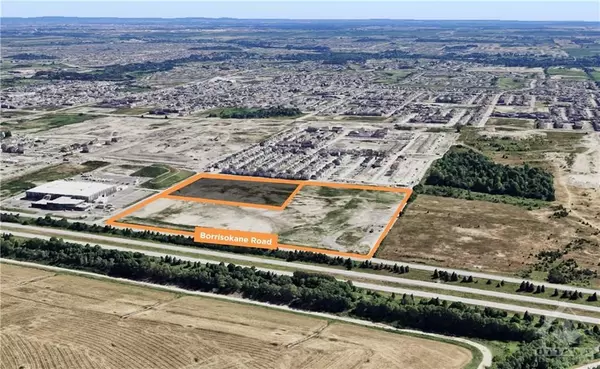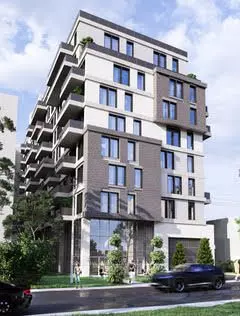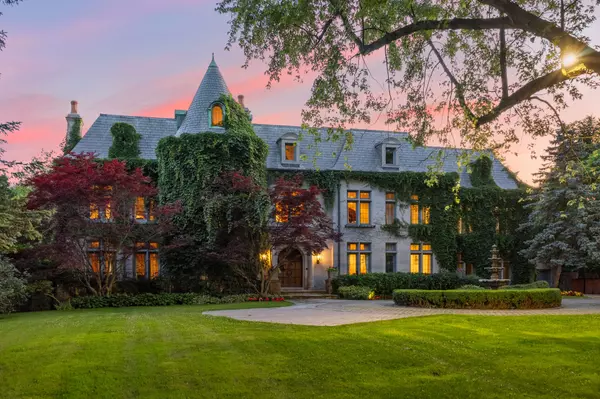REQUEST A TOUR If you would like to see this home without being there in person, select the "Virtual Tour" option and your agent will contact you to discuss available opportunities.
In-PersonVirtual Tour

$ 1,900
Est. payment /mo
Active
5 Rutherford AVE Toronto W04, ON M6M 2C5
1 Bed
1 Bath
UPDATED:
11/15/2024 10:21 PM
Key Details
Property Type Single Family Home
Sub Type Detached
Listing Status Active
Purchase Type For Lease
MLS Listing ID W10426290
Style 2-Storey
Bedrooms 1
Property Description
Legal Basement Apartment with High Ceilings and Prime Transit Access! This bright 1-bedroom, 1-bathroom legal basement apartment features high ceilings (7 feet, 5 inches)a rare find in Toronto. Enjoy a separate entrance, full privacy, and independent hydro metering for tenant control. The landlord covers water, with heating and A/C costs shared (tenant responsible for 30%). Located in Mount Dennis, just a 10-minute walk to the future Mount Dennis LRT subway station, with 24/7 TTC access via the Jane and Eglinton buses, plus proximity to the upcoming Eglinton Crosstown LRT. Steps from restaurants, parks, and shopping. Street parking available.
Location
Province ON
County Toronto
Area Mount Dennis
Region Mount Dennis
City Region Mount Dennis
Rooms
Family Room No
Basement Apartment
Kitchen 1
Interior
Interior Features Carpet Free, Separate Hydro Meter
Cooling Central Air
Fireplace No
Heat Source Gas
Exterior
Garage Street Only
Pool None
Roof Type Shingles
Building
Foundation Concrete
Listed by ROYAL LEPAGE ASSOCIATES REALTY
Filters Reset
Save Search
101.9K Properties
10,000+ Properties Available
Connect with us.


