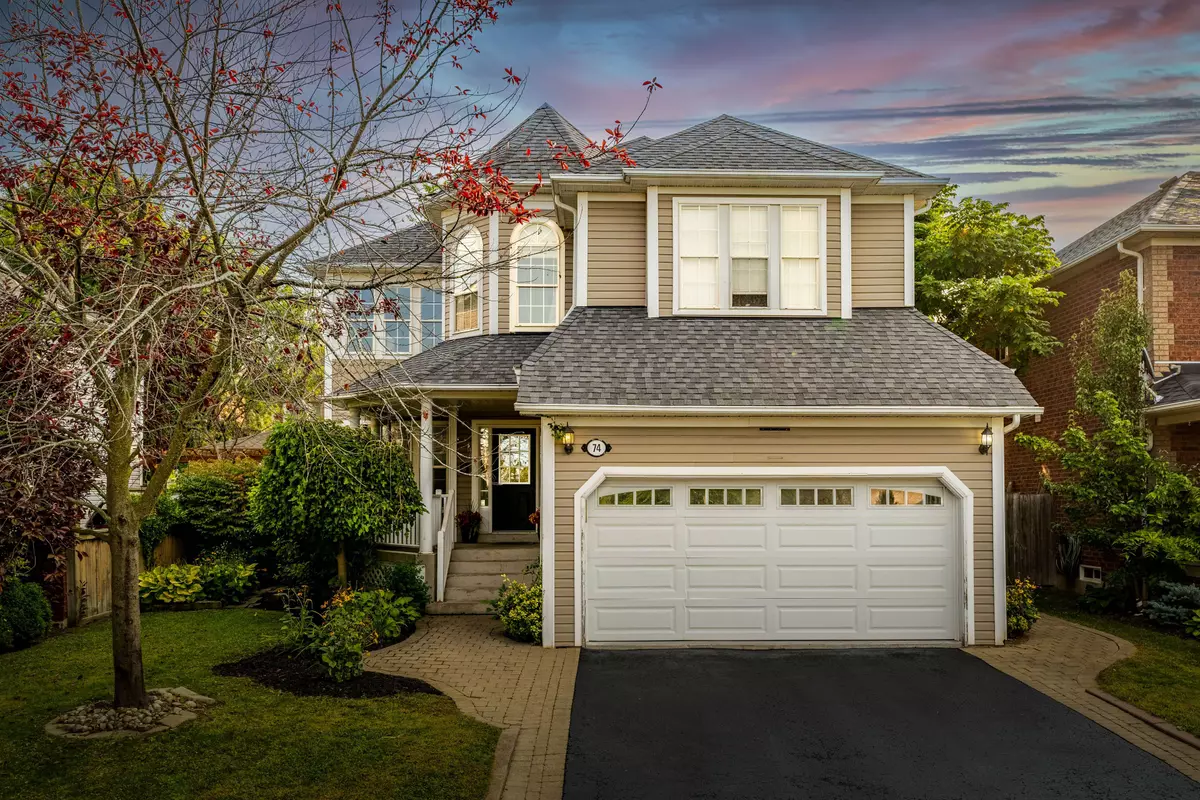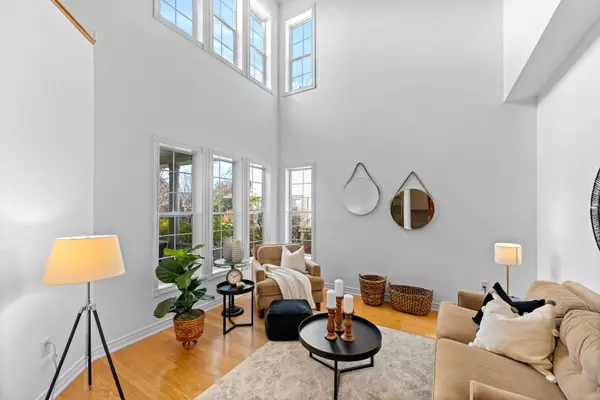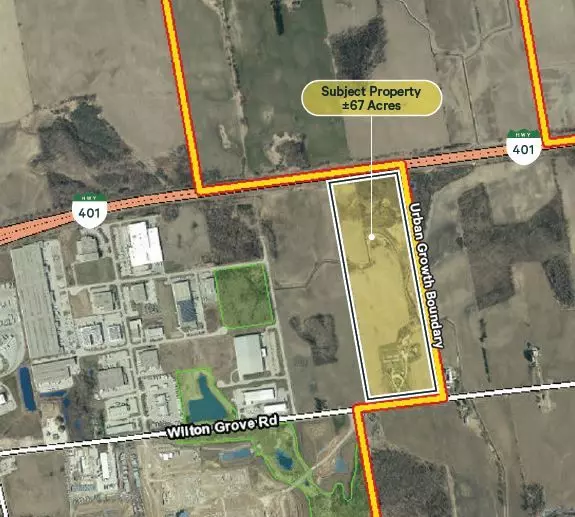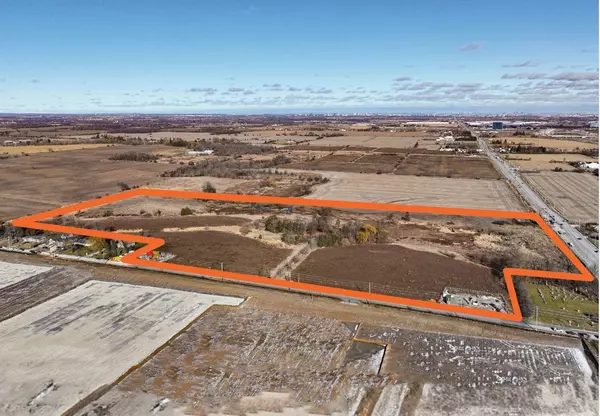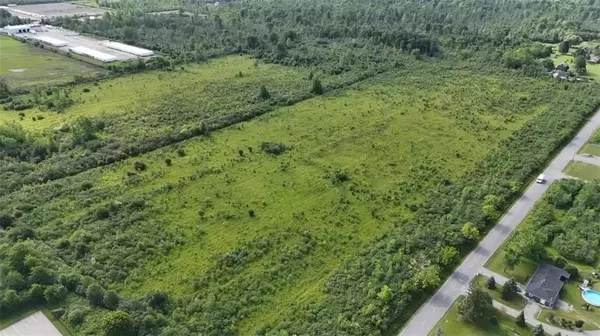
74 Elder CRES Whitby, ON L1M 2H7
4 Beds
4 Baths
UPDATED:
11/18/2024 05:39 PM
Key Details
Property Type Single Family Home
Sub Type Detached
Listing Status Pending
Purchase Type For Sale
Approx. Sqft 3000-3500
MLS Listing ID E10424314
Style 2-Storey
Bedrooms 4
Annual Tax Amount $8,168
Tax Year 2023
Property Description
Location
Province ON
County Durham
Area Brooklin
Rooms
Family Room Yes
Basement Finished
Kitchen 1
Separate Den/Office 1
Interior
Interior Features Water Heater Owned
Cooling Central Air
Fireplaces Type Family Room
Fireplace Yes
Heat Source Gas
Exterior
Exterior Feature Lawn Sprinkler System, Landscaped, Lighting
Garage Private Double
Garage Spaces 4.0
Pool None
Waterfront No
Waterfront Description None
Roof Type Asphalt Shingle
Total Parking Spaces 6
Building
Unit Features Park,Golf,Place Of Worship,Public Transit,Rec./Commun.Centre,School
Foundation Poured Concrete
Others
Security Features None
10,000+ Properties Available
Connect with us.


