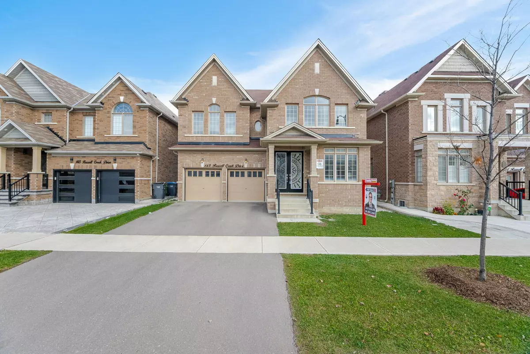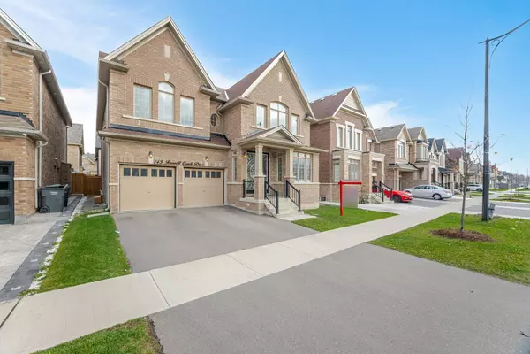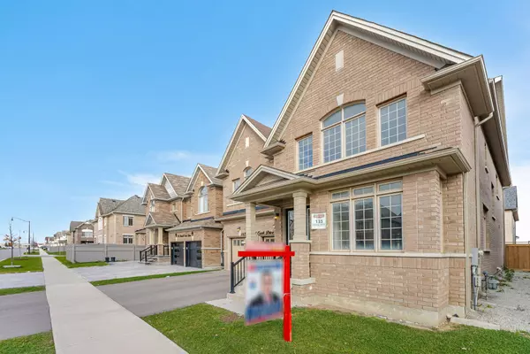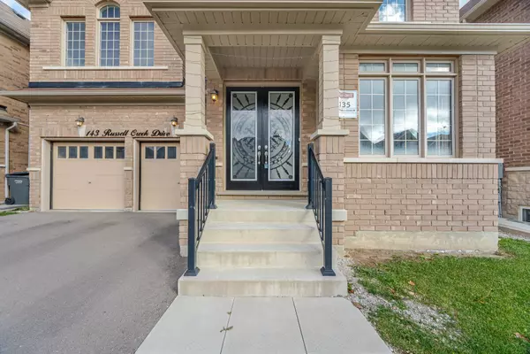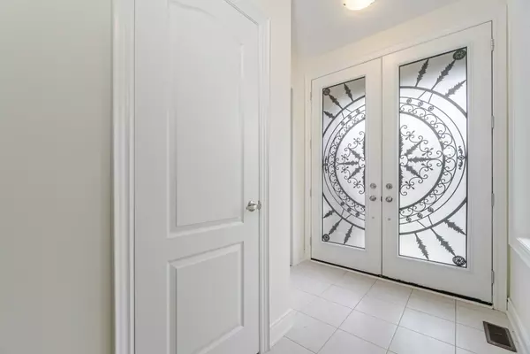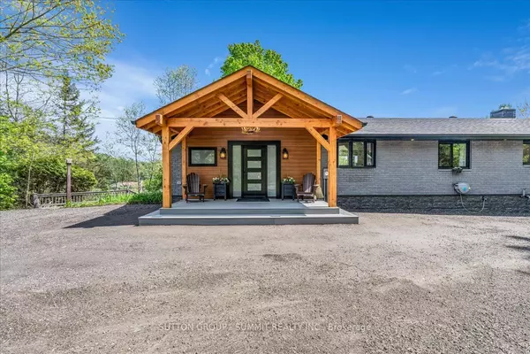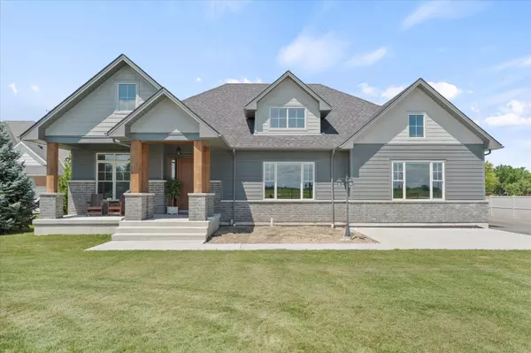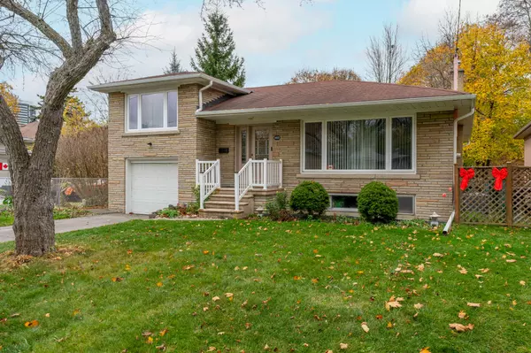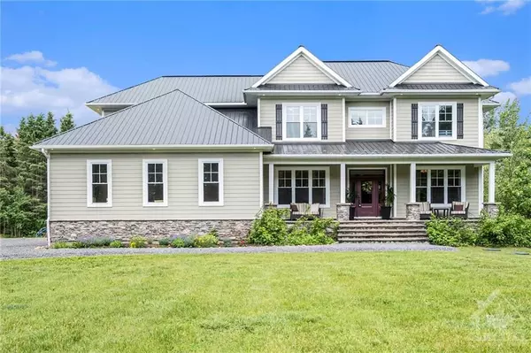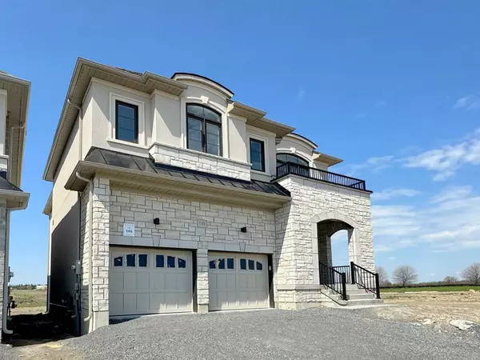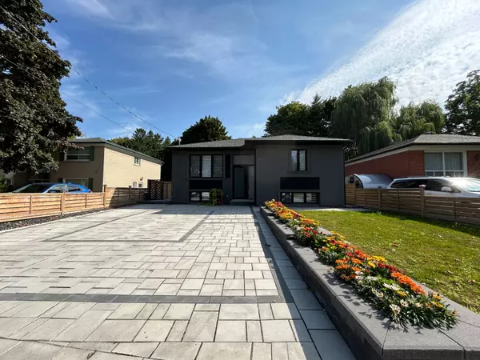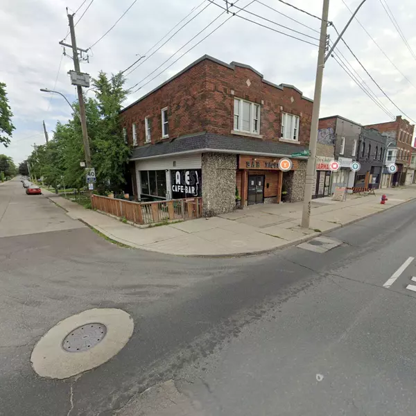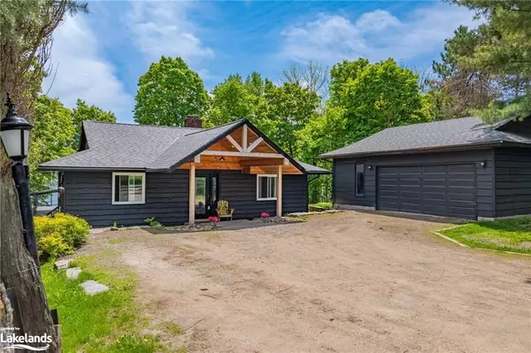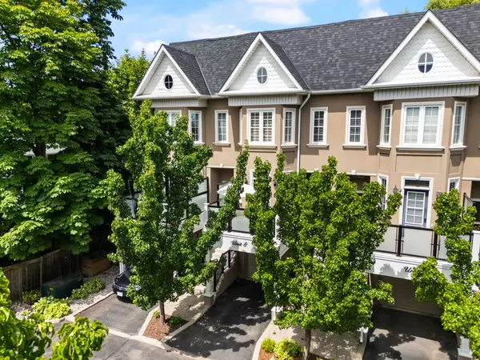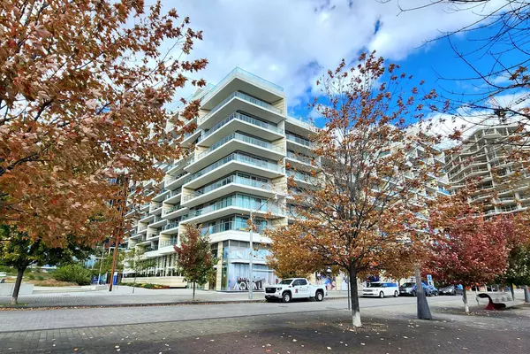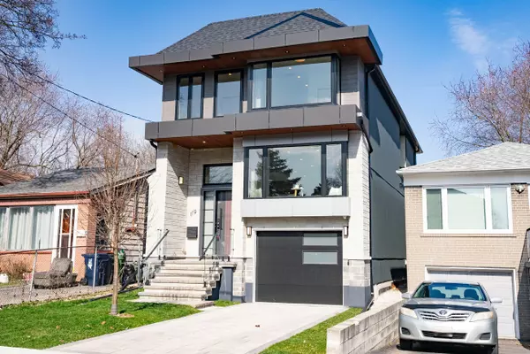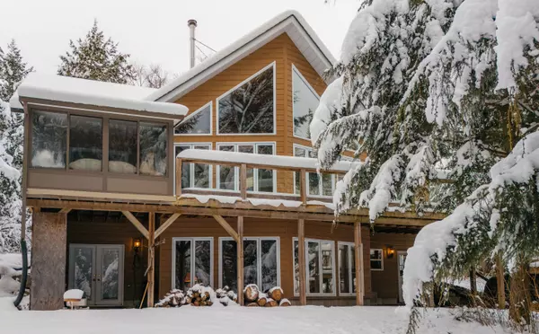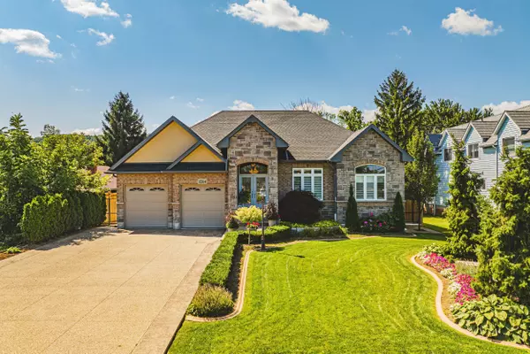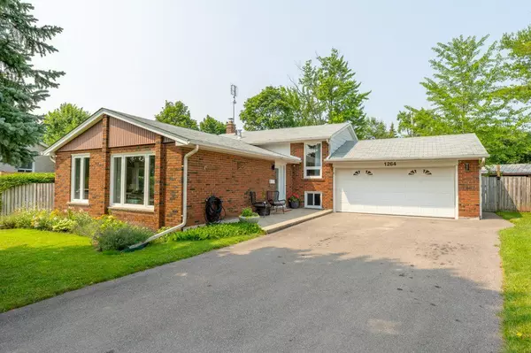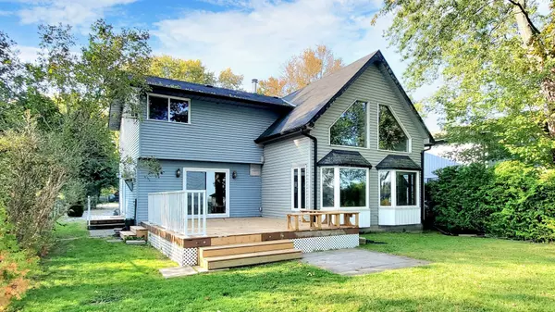REQUEST A TOUR If you would like to see this home without being there in person, select the "Virtual Tour" option and your advisor will contact you to discuss available opportunities.
In-PersonVirtual Tour

$ 1,599,000
Est. payment /mo
Active
143 Russell Creek DR Brampton, ON L6R 4B4
5 Beds
4 Baths
UPDATED:
12/07/2024 06:31 PM
Key Details
Property Type Single Family Home
Sub Type Detached
Listing Status Active
Purchase Type For Sale
Approx. Sqft 3000-3500
MLS Listing ID W10423554
Style 2-Storey
Bedrooms 5
Annual Tax Amount $9,000
Tax Year 2024
Property Description
Location! Location! Location! Never Lived-in 3300 plus Sq Ft. Gorgeous Brick And Stone Elevated Detached Home In Mayfield Village Situated On Wide Shape Lot. Approaching You To Custom Glass Double Door Entrance. Stunning Floor Plan Designed With Hardwood Flooring . Living And Dinning Room, Kitchen ***Appliances will be instead before Closing***, Breakfast Area, Laundry Room And Huge Family Room With Fireplace And 2 Pc Washroom. Oak Stairs with Iron Pickets Getting To 2nd Floor With 5 Bedrooms And 3 Washrooms. Primary Room With Double Door Entrance, 2 Walk In Closets, And Gorgeous 5Pc Ensuite Washroom, 2nd Bedroom With Walk In Closet And 4 Pc Ensuite Washroom, 3rd & 4th Rooms Attached With 4 Pc Jack & Jill Washroom, All Washrooms With Quartz Counter Top.
Location
Province ON
County Peel
Community Sandringham-Wellington North
Area Peel
Region Sandringham-Wellington North
City Region Sandringham-Wellington North
Rooms
Family Room Yes
Basement Full
Kitchen 1
Interior
Interior Features Carpet Free
Cooling Central Air
Fireplace Yes
Heat Source Gas
Exterior
Parking Features Private
Garage Spaces 2.0
Pool None
Roof Type Asphalt Shingle
Total Parking Spaces 4
Building
Foundation Concrete
Listed by RE/MAX GOLD REALTY INC.
Filters Reset
Save Search
94.6K Properties
10,000+ Properties Available
Connect with us.


