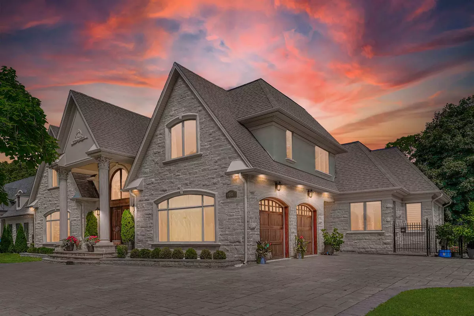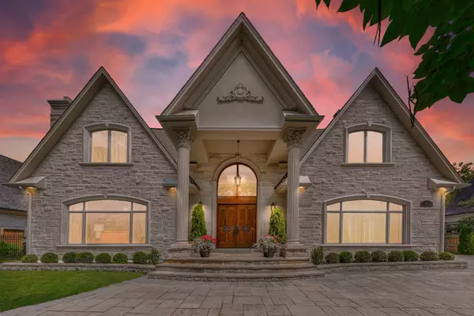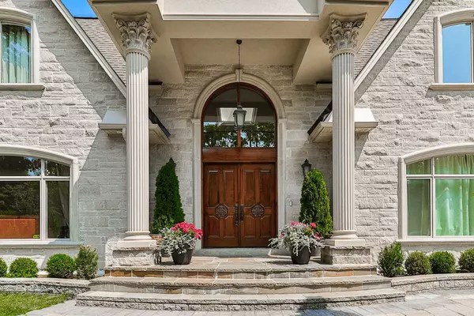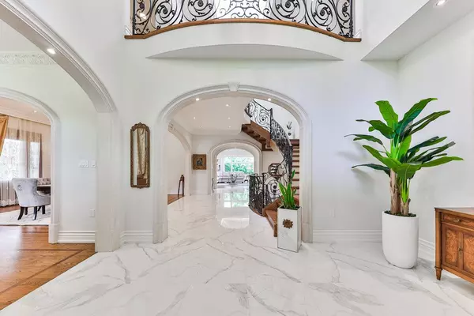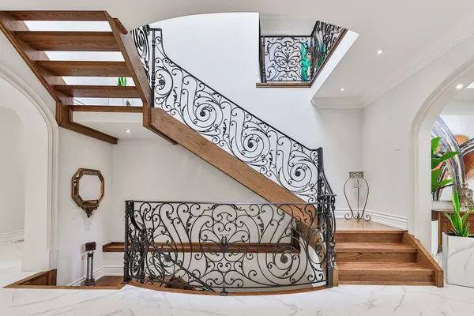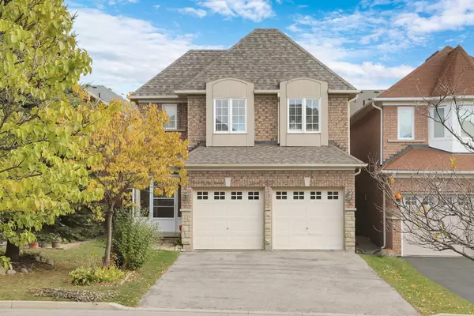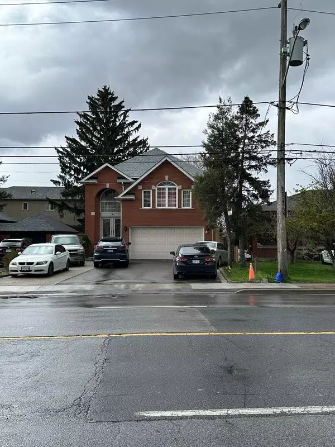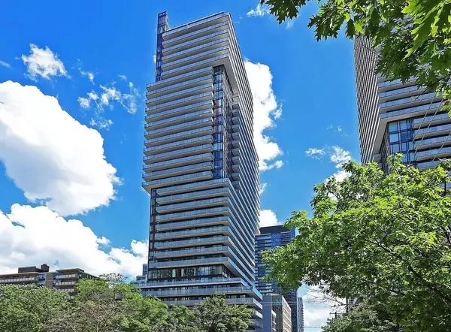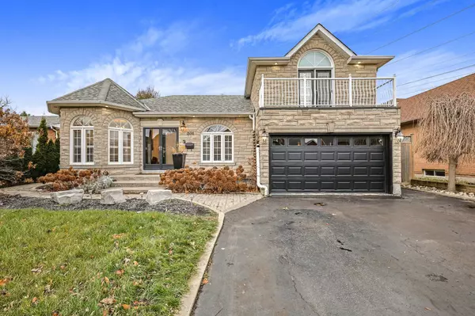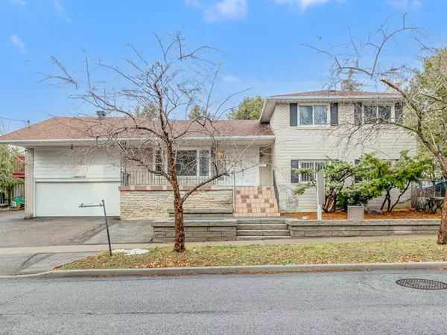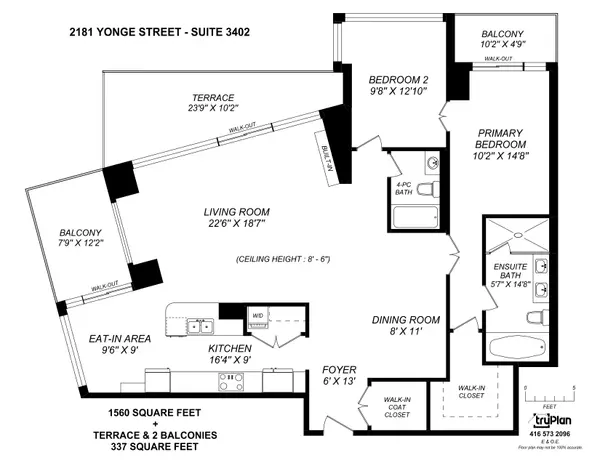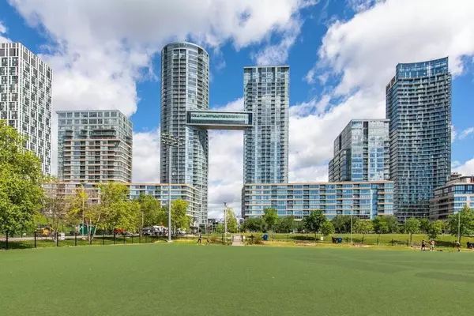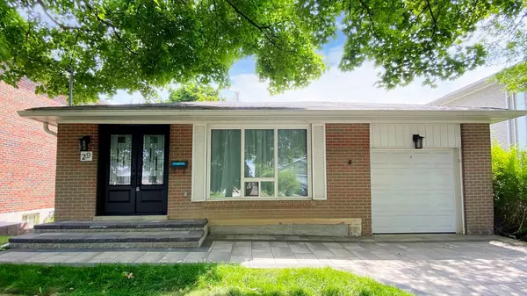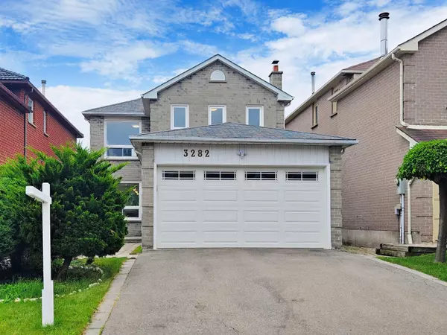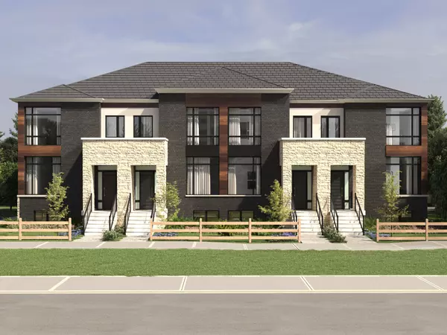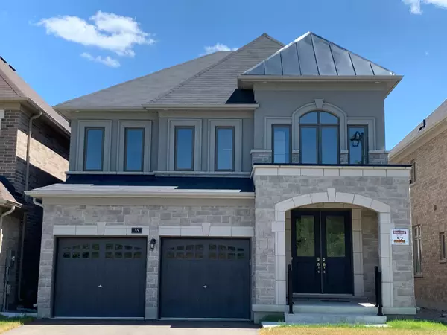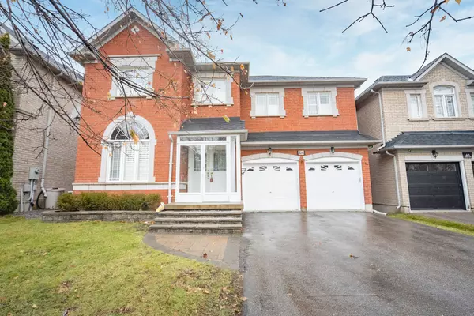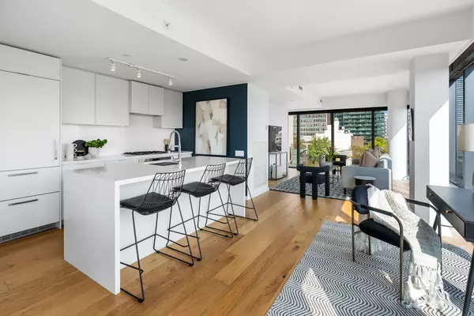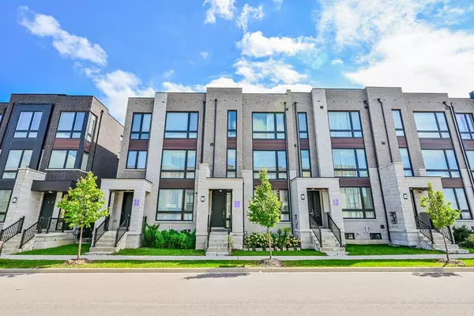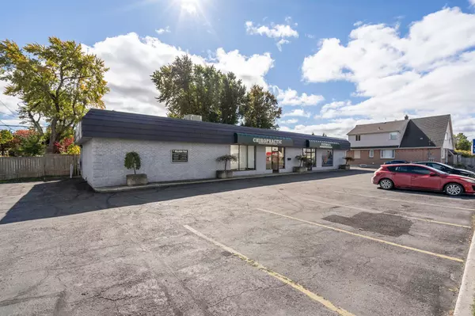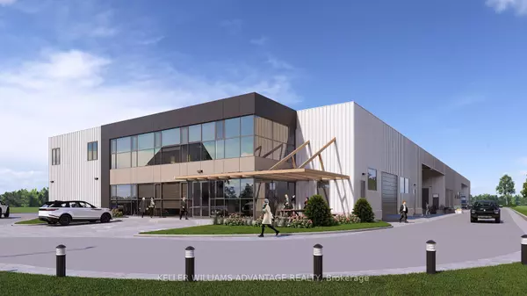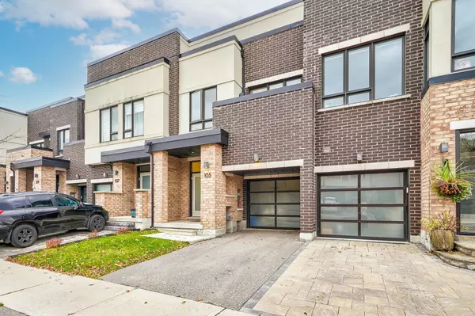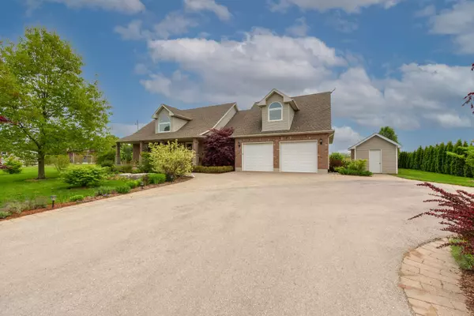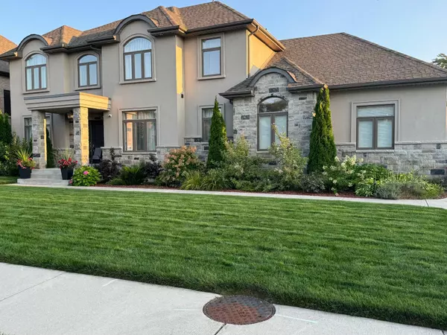REQUEST A TOUR If you would like to see this home without being there in person, select the "Virtual Tour" option and your advisor will contact you to discuss available opportunities.
In-PersonVirtual Tour

$ 5,499,850
Est. payment /mo
Active
1511 Broadmoor AVE Mississauga, ON L5G 3T7
4 Beds
8 Baths
UPDATED:
11/20/2024 04:39 PM
Key Details
Property Type Single Family Home
Sub Type Detached
Listing Status Active
Purchase Type For Sale
MLS Listing ID W10422401
Style 2-Storey
Bedrooms 4
Annual Tax Amount $35,215
Tax Year 2024
Property Description
Nestled On A Sprawling 106x164 Ft Lot In Prestigious Mineola, This Custom-Built Masterpiece By New Age Design & Crafted By Amiri Homes Redefines Luxury Living. Spanning An Approx 9,280 Sqft, This 2-Storey Home Offers 4+3 Beds, 8 Baths, 3 Laundry Rooms & A Pvt In-Law Suite. The Grand Foyer Welcomes You W/ Custom Solid Mahogany Dbl Doors, A Soaring 2-Storey Ceiling & Crowned By A Breathtaking Chandelier. The Main Level Flows From The Formal Living Room, Adorned W/ A Gas F/P Encased In Decorative Limestone, Into The Dining Room. Both Spaces Are Embellished W/ Intricate Crown Moulding & Equipped W/ B/I Ceiling Speakers. The Gourmet Eat-In Kitchen, Showcases Exquisite Solid Walnut Cabinetry, Quartzite Countertops & Premium Appls. An Oversized Island W/ Seating Invites Gatherings, While Direct Access To A Covered Patio W/ B/I Speakers Offers An Idyllic Indoor-Outdoor Experience. The Expansive Family Room Enchants W/ Its Gas F/P, Adorned In A Quartzite Surround, Tray Ceiling & Illuminated By A Skylight. A Pvt Home Office W/ Large Windows & Crown Moulding, Completes The Main Floor. The Primary Bedroom Suite On The Main Level, Designed W/ A Grand Picture Window, Dbl Door Entry & A Tray Ceiling Adorned W/ Dbl-Tiered Crown Moulding. The Lavish 5-Pc Ensuite Pampers W/ A Deep Soaker Tub, A Walk-In Glass Shower Featuring A Steam System & A Custom Marble Vanity, While 2 Walk-In Closets Ensure Ample Storage. Upstairs, 3 Beautifully Appointed Bdrms Each Enjoy Their Own Ensuite, Complemented By A Convenient Upper-Level Laundry Room. The Lower Level Is A Retreat For Entertainment & Relaxation, Boasting A Spacious Rec Room W/ A Quartzite-Surrounded F/P, Wet Bar & Direct Access To The In-Law Suite. Addnl Features Include A Home Gym, A Home Theatre & A Sitting Room. The In-Law Suite Offers Its Own Kitchen, Laundry & Bath, Ensuring Privacy & Convenience. Outside, The Professionally Landscaped Grounds Present A Pvt Oasis.
Location
Province ON
County Peel
Community Mineola
Area Peel
Region Mineola
City Region Mineola
Rooms
Family Room Yes
Basement Walk-Up, Finished
Kitchen 3
Separate Den/Office 3
Interior
Interior Features Water Heater, Sump Pump, Storage, Primary Bedroom - Main Floor, In-Law Suite, ERV/HRV, Central Vacuum
Cooling Central Air
Fireplace Yes
Heat Source Gas
Exterior
Parking Features Circular Drive
Garage Spaces 12.0
Pool None
Roof Type Asphalt Shingle
Total Parking Spaces 14
Building
Foundation Poured Concrete
Listed by RE/MAX REALTY ENTERPRISES INC.
Filters Reset
Save Search
93K Properties
10,000+ Properties Available
Connect with us.


