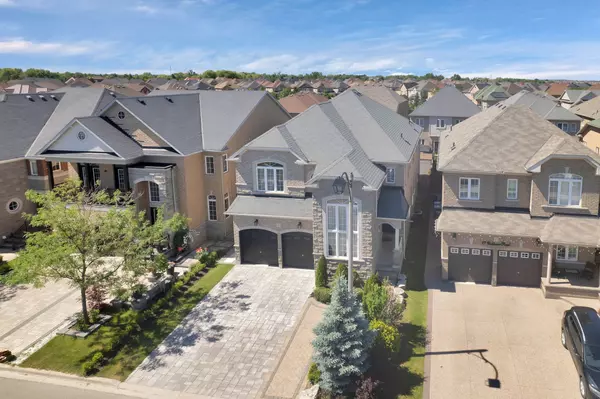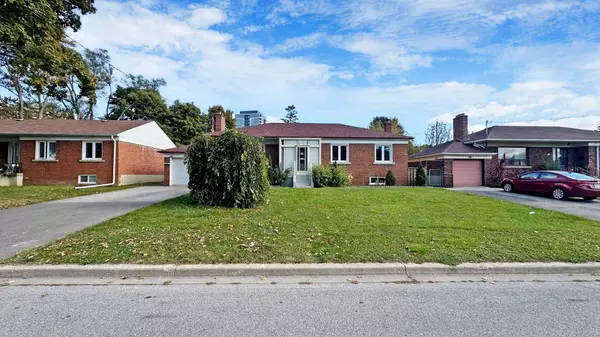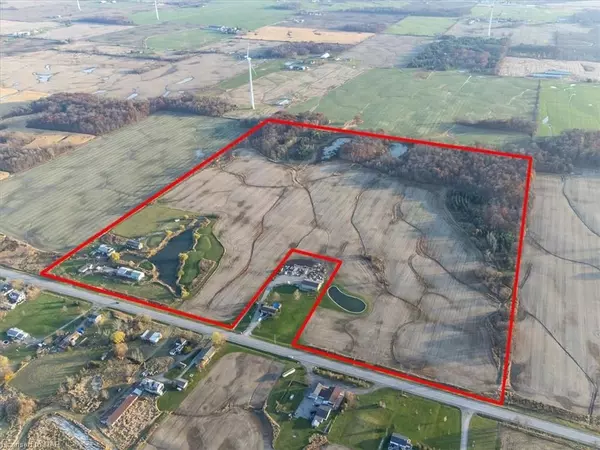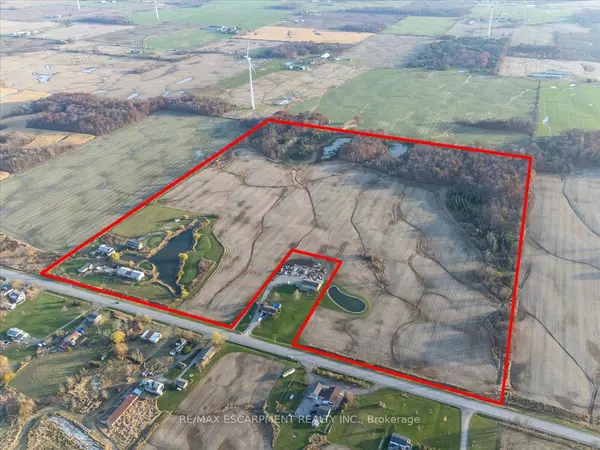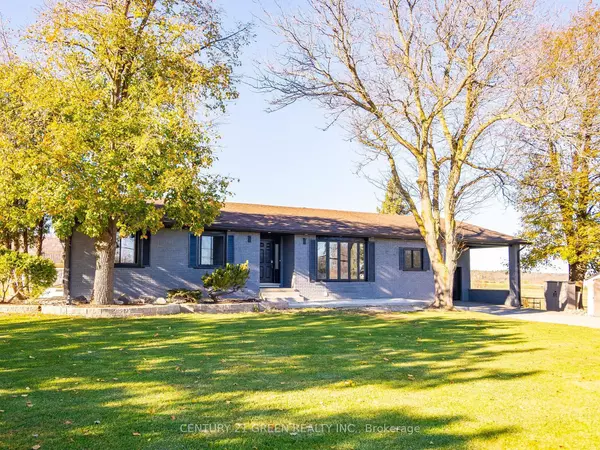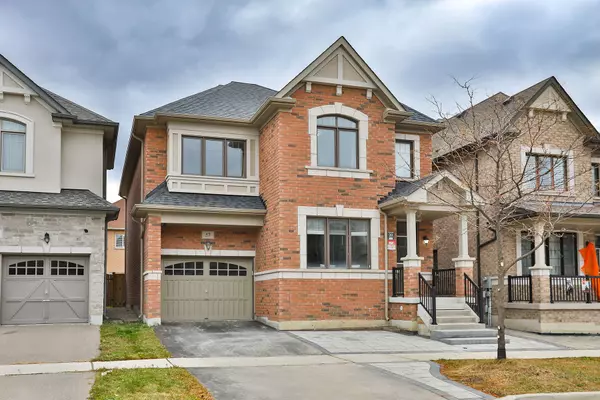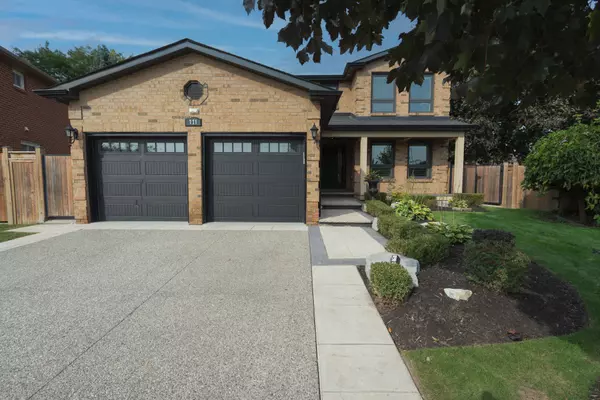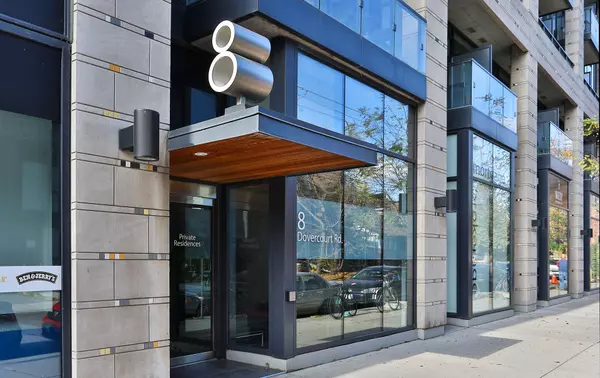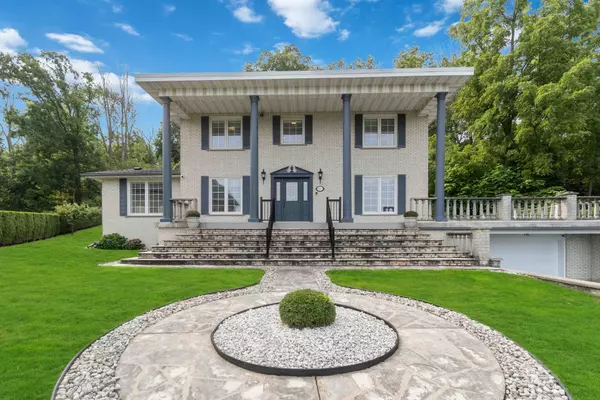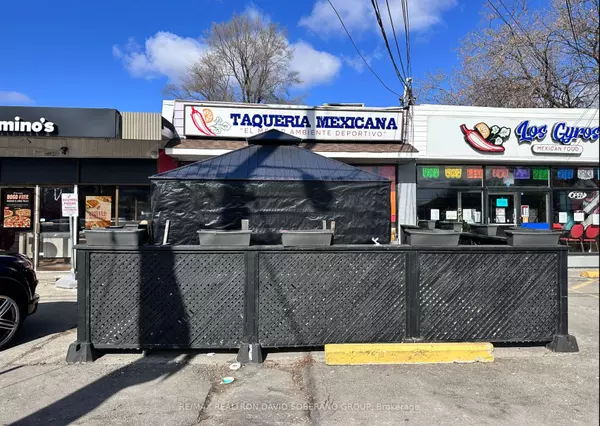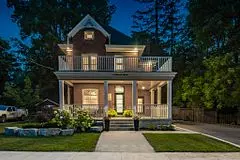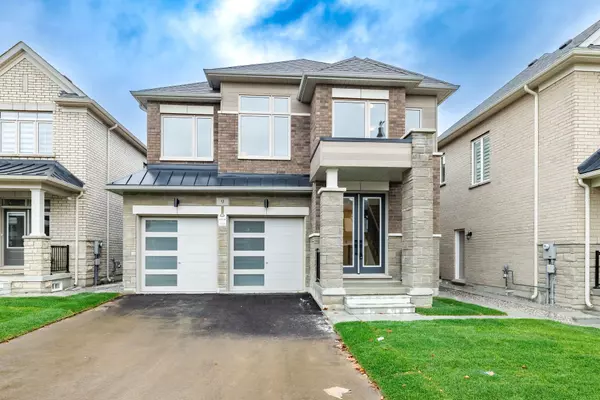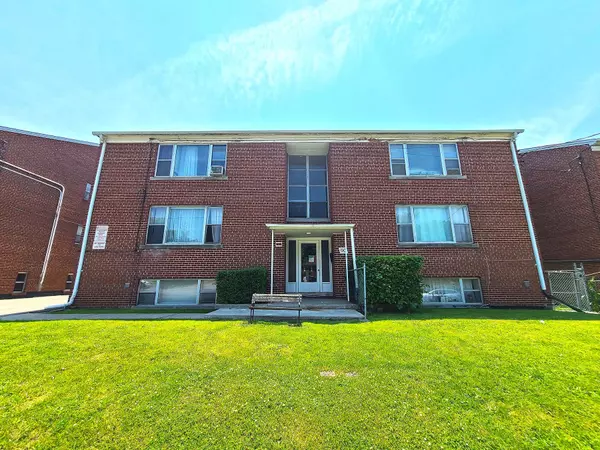REQUEST A TOUR If you would like to see this home without being there in person, select the "Virtual Tour" option and your agent will contact you to discuss available opportunities.
In-PersonVirtual Tour

$ 1,749,995
Est. payment /mo
Active
15 Oakhaven RD Brampton, ON L6P 2Y3
5 Beds
5 Baths
UPDATED:
11/13/2024 03:26 PM
Key Details
Property Type Single Family Home
Sub Type Detached
Listing Status Active
Purchase Type For Sale
Approx. Sqft 3500-5000
MLS Listing ID W10421882
Style 2-Storey
Bedrooms 5
Annual Tax Amount $9,673
Tax Year 2024
Property Description
Introducing this exceptional family residence offering 5 bedrooms**5 bathrooms and a professionally finished basement**The main level of this home showcases a elegant formal Living/Dining Room**bright and spacious home office (Can be used as 6th Bedroom)**a stunning family room across from a huge kitchen**Separate entrance to a 1 bdrm open concept basement Apartment**a wonderful layout, functionality and elegance are seamlessly combined**Ascend to the upper level to discover five spacious bedrooms With 3 full bathrooms**and a fantastic open area can be used as loft or 2nd family room**a spa-like primary ensuite, offering a luxurious retreat**Discover the fully finished basement, designed to elevate your living experience or extra income**You will find a bedroom, full bathroom, games and TV area, as well as a kitchen and lounge space perfect for entertainment and relaxation**Nestled on a quiet street with a professionally landscaped yard in the esteemed community of Castlemore**this absolutely stunning home is surrounded by schools**temples**church**community Center**Minutes to all major highways and border of Vaughan and Brampton**making it an ideal choice for families**We invite you to explore this remarkable property and envision the wonderful memories you'll create there.
Location
Province ON
County Peel
Area Bram East
Rooms
Family Room Yes
Basement Finished, Separate Entrance
Kitchen 2
Separate Den/Office 1
Interior
Interior Features Water Heater
Cooling Central Air
Fireplace Yes
Heat Source Gas
Exterior
Garage Private Double
Garage Spaces 4.0
Pool None
Waterfront No
Roof Type Asphalt Shingle
Total Parking Spaces 7
Building
Foundation Poured Concrete
Listed by IPRO REALTY LTD
Filters Reset
Save Search
98.7K Properties
10,000+ Properties Available
Connect with us.



