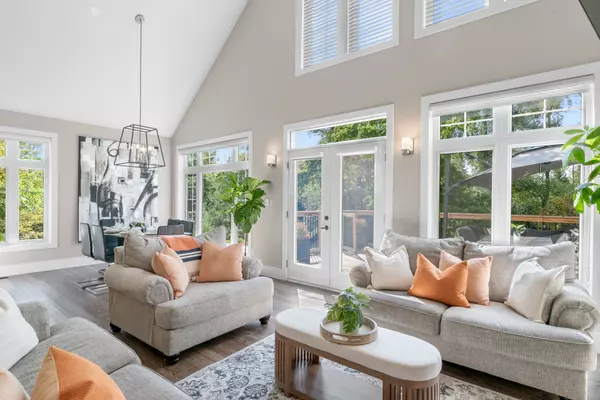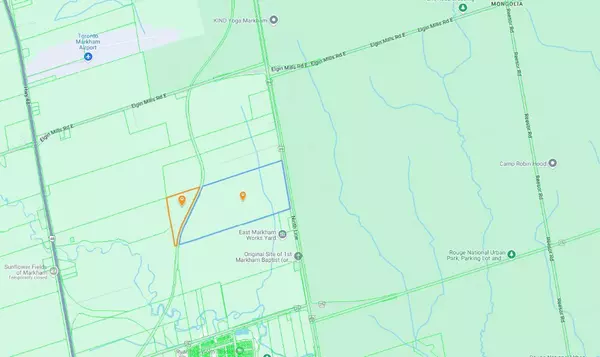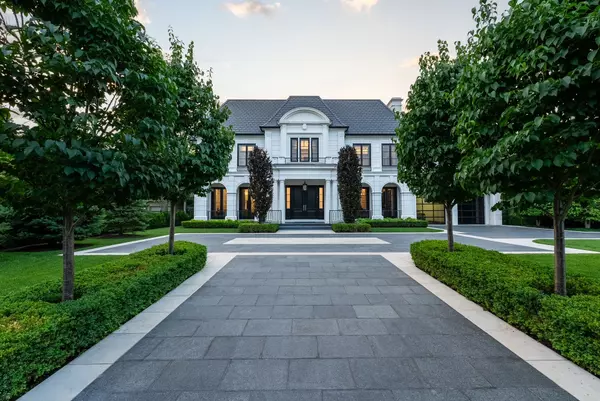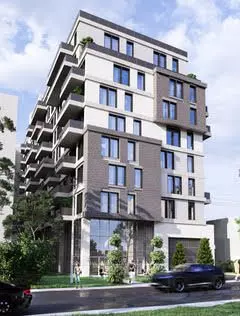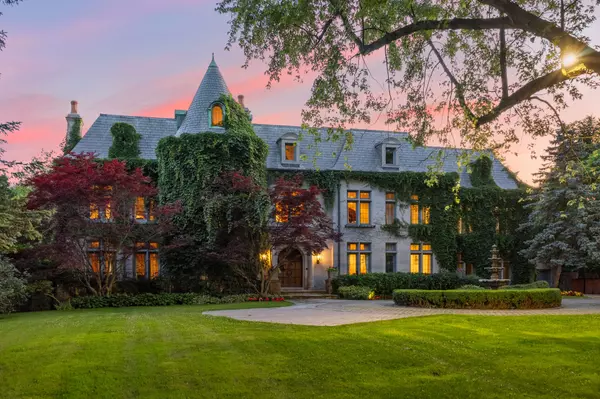REQUEST A TOUR If you would like to see this home without being there in person, select the "Virtual Tour" option and your agent will contact you to discuss available opportunities.
In-PersonVirtual Tour

$ 1,649,000
Est. payment /mo
Active
1811 Sawmill RD Woolwich, ON N0B 1N0
4 Beds
4 Baths
UPDATED:
11/12/2024 04:26 PM
Key Details
Property Type Single Family Home
Sub Type Detached
Listing Status Active
Purchase Type For Sale
Approx. Sqft 3500-5000
MLS Listing ID X10420297
Style 2-Storey
Bedrooms 4
Annual Tax Amount $8,846
Tax Year 2024
Property Description
Tucked away on a secluded lot in the heart of Conestogo, 1811 Sawmill Rd. offers a perfect blend of modern luxury and natural serenity. This 4-bedroom, 4-bathroom home is packed with standout features including vaulted ceilings, a loft office, a private gym area behind the garage, a peaceful backyard lily pond and an outdoor fire pit, creating a one-of-a-kind retreat close to the city. When you step into the bright open living room area, you will be immediately struck by the soaring vaulted ceilings and large windows that flood the space with natural light. There is a stunning natural stone gas fireplace with a floor-to-ceiling mantel that creates a cozy, inviting atmosphere, perfect for relaxing or hosting guests. The adjoining kitchen is equally impressive featuring elegant quartz countertops, stainless steel appliances, white cabinetry, a central island ideal for meal prep, family breakfasts, or casual gatherings. Above the kitchen you will find a loft office that overlooks the main living area offering a quiet, inspiring space to work or study from home. The main floor also includes two spacious bedrooms and a full bathroom and behind the garage, youll find a separate gym area providing a separate space for your fitness routine. Upstairs, the primary suite offers a private oasis with a walk-in closet and a luxurious 4 pcs ensuite bathroom with double sinks. The fully finished walkout basement adds even more living space with an additional bedroom, 3 pcs bathroom, a rec-room with a second gas fireplace plus a flexible area that could be used for a games room, future kitchen, or guest suite. Stepping outside into the huge backyard, you will find a beautiful pond, deck, a cozy fire pit and lots of space for the kids and pets to play. It's also perfect for outdoor gatherings, BBQing, or having quiet evenings under the stars. This home offers the best of country living while being just minutes from Waterloo, St. Jacobs, and Kitchener.
Location
Province ON
County Waterloo
Area Waterloo
Rooms
Family Room Yes
Basement Finished
Kitchen 1
Interior
Interior Features Water Heater
Cooling Central Air
Inclusions Appliances, wine cooler
Exterior
Parking Features Private Double
Garage Spaces 11.0
Pool None
Roof Type Asphalt Shingle
Total Parking Spaces 11
Building
Foundation Poured Concrete
Listed by RE/MAX TWIN CITY REALTY INC.
Filters Reset
Save Search
96K Properties
10,000+ Properties Available
Connect with us.





