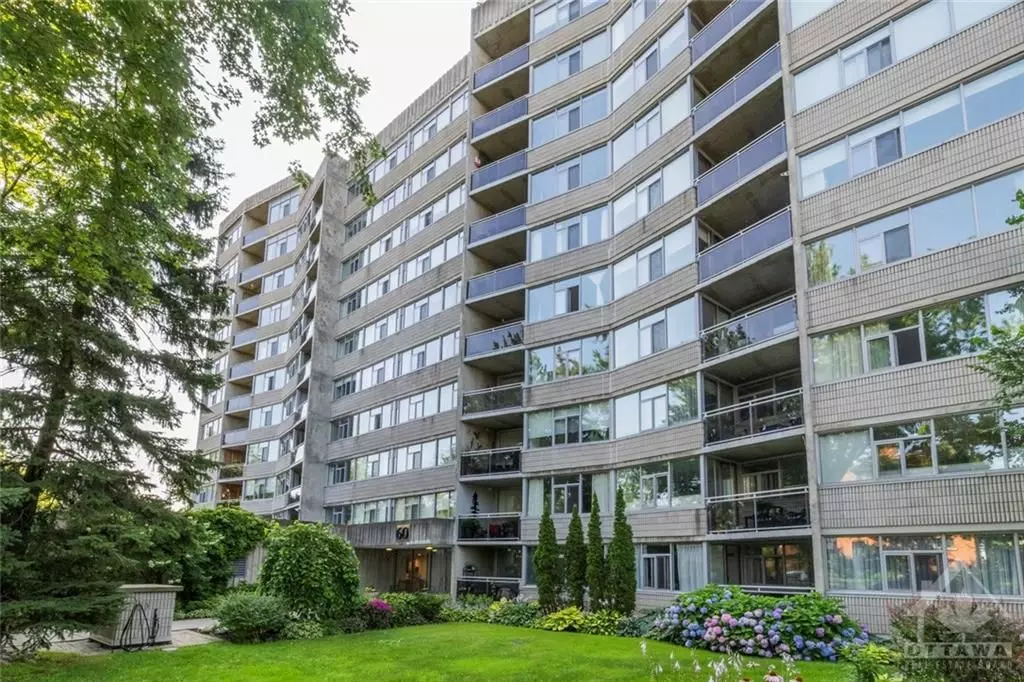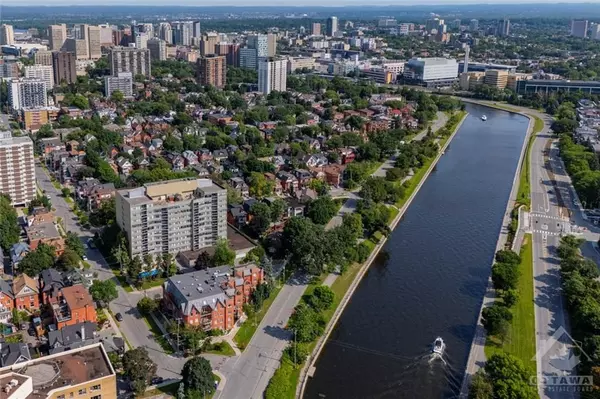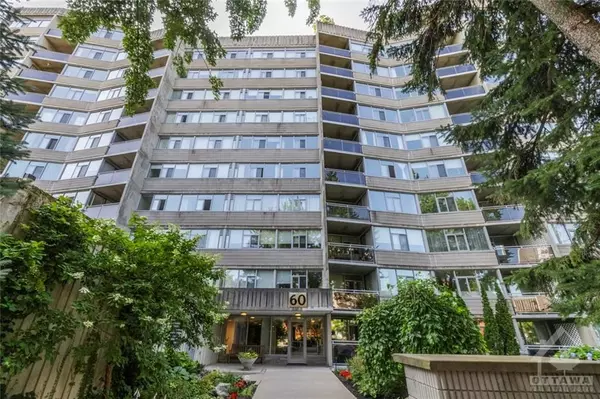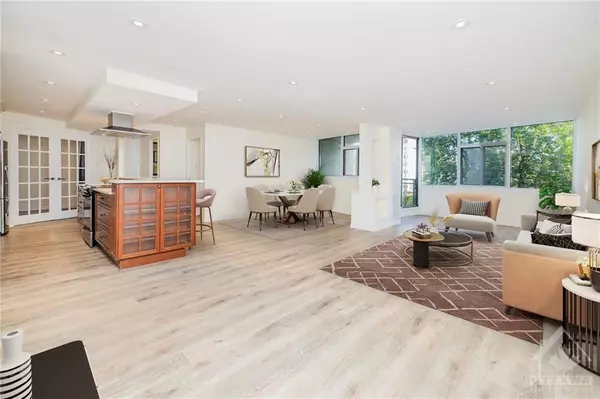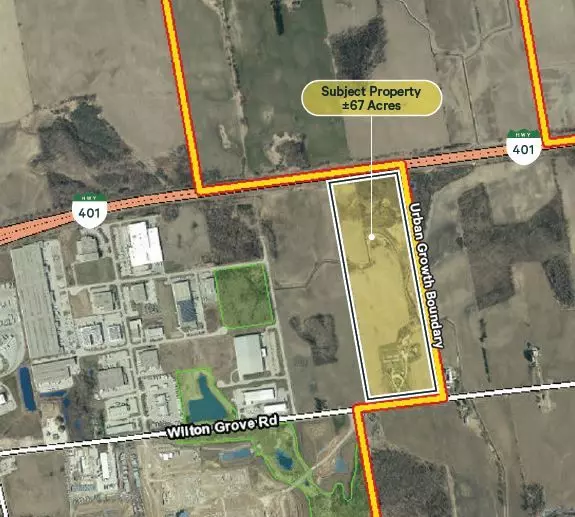REQUEST A TOUR If you would like to see this home without being there in person, select the "Virtual Tour" option and your agent will contact you to discuss available opportunities.
In-PersonVirtual Tour

$ 599,900
Active
60 MCLEOD ST #403 Ottawa Centre, ON K2P 2G1
2 Beds
2 Baths
UPDATED:
11/25/2024 05:16 PM
Key Details
Property Type Condo
Sub Type Condo Apartment
Listing Status Active
Purchase Type For Rent
MLS Listing ID X10418964
Style Apartment
Bedrooms 2
HOA Fees $918
Annual Tax Amount $4,239
Tax Year 2024
Property Description
Flooring: Tile, Flooring: Vinyl, Welcome to this newly renovated 2 bedroom, 2 full bath condo in Ottawa's Golden Triangle. Walking distance to the Rideau Canal, Canadian Museum of Nature, parks, & Elgin St. Easy access to Highway 417, shops & restaurants. The Chateau Cartier boasts a smoke-free, pet-friendly environment with fantastic amenities including an outdoor pool, library/party room with kitchen, & rooftop terrace with stunning views of Ottawa's downtown skyline. Unit 403 is spacious with open concept living & dining rooms. Modern finishes include luxury vinyl plank flooring, pot lights, & an updated kitchen with granite countertops, stainless steel appliances & plenty of storage. The primary bedroom offers large windows & a private 3-piece ensuite. The 2nd bedroom features double french doors & a large window with transom. Opportunity for in-suite laundry. Unpack, relax, & enjoy condo living. Condo fees include heat, hydro & water. Some images have been digitally staged. 24hrs irrev req'd on all offers., Flooring: Laminate
Location
Province ON
County Ottawa
Zoning Residential - Condo
Rooms
Family Room No
Basement None, None
Interior
Interior Features Unknown
Cooling Other
Inclusions Stove, Microwave, Refrigerator, Dishwasher, Hood Fan
Laundry Ensuite, None
Exterior
Garage Inside Entry, Underground
Garage Spaces 1.0
Pool Inground
Amenities Available Party Room/Meeting Room, Outdoor Pool
Roof Type Unknown
Total Parking Spaces 1
Building
Foundation Concrete
Others
Security Features Unknown
Pets Description Yes
Listed by ROYAL LEPAGE TEAM REALTY
Filters Reset
Save Search
101.1K Properties
10,000+ Properties Available
Connect with us.


