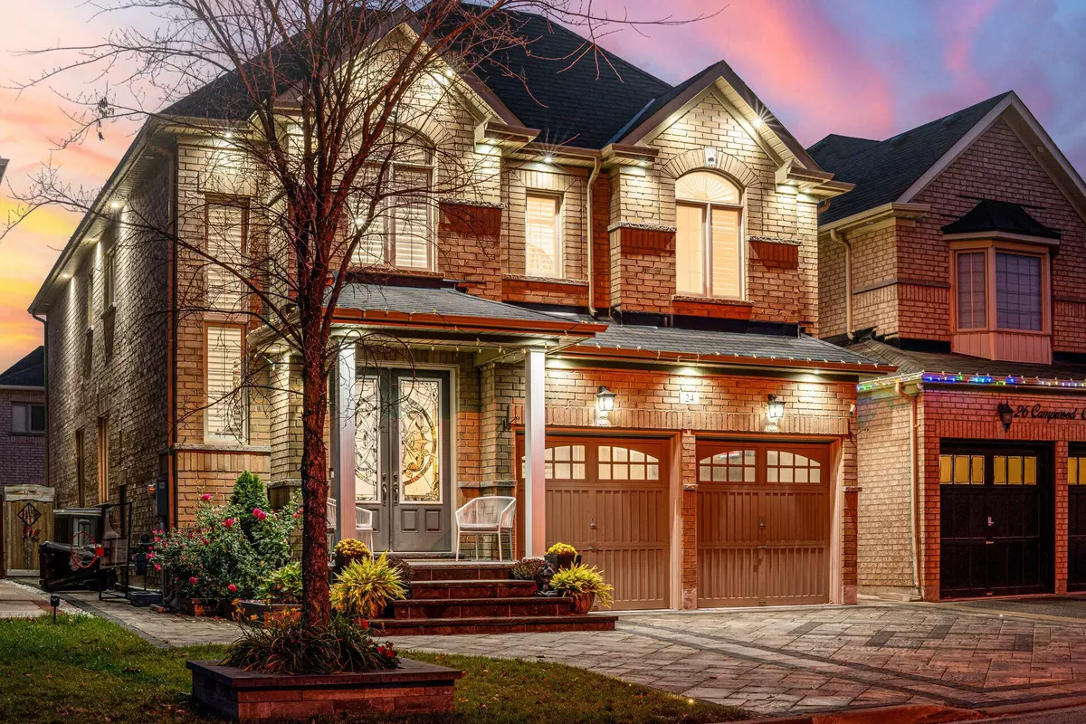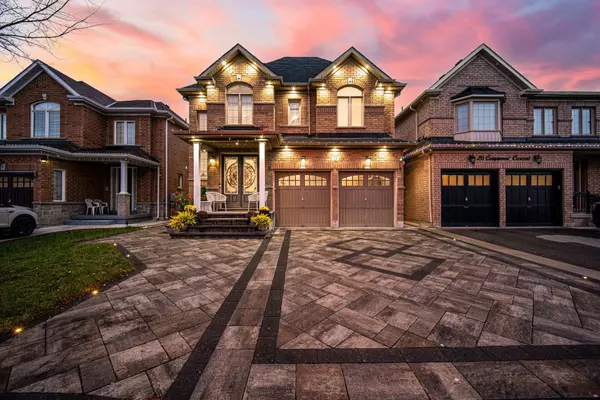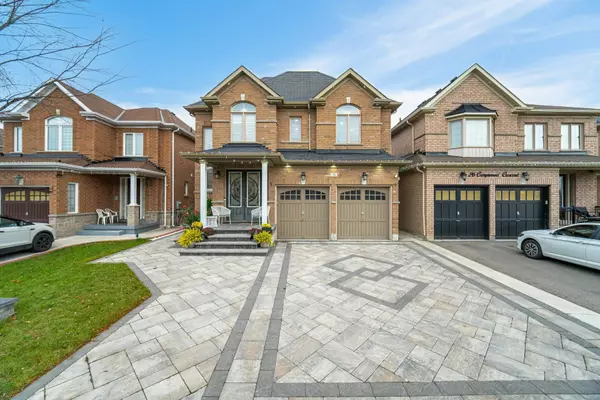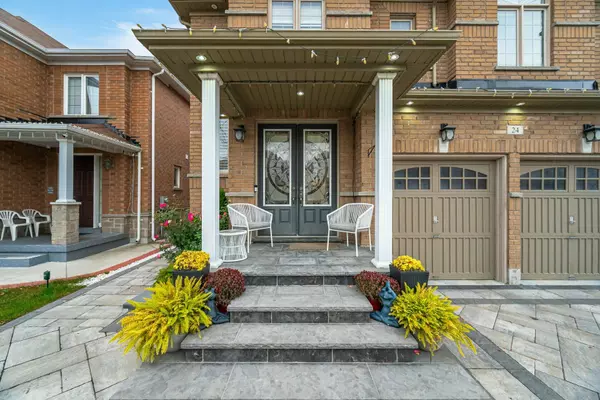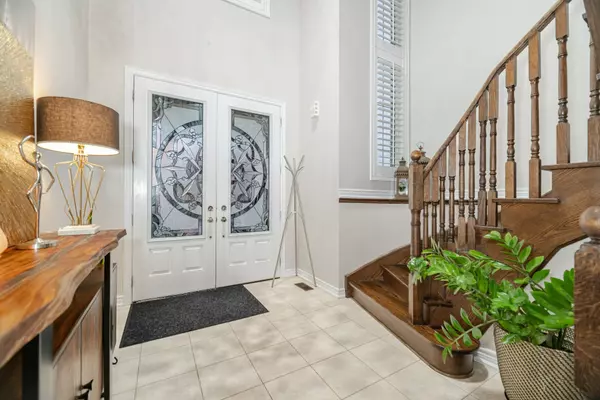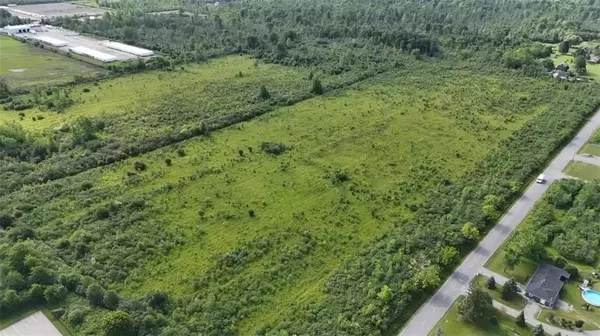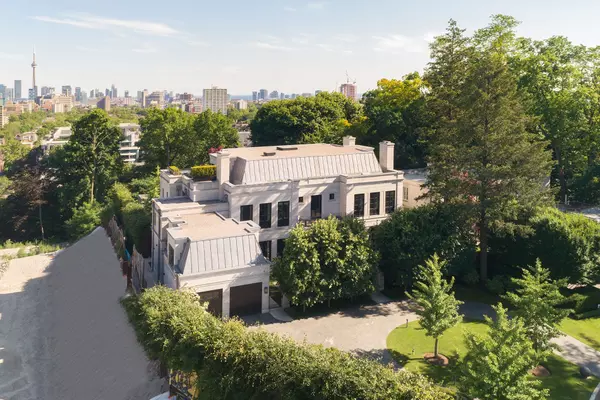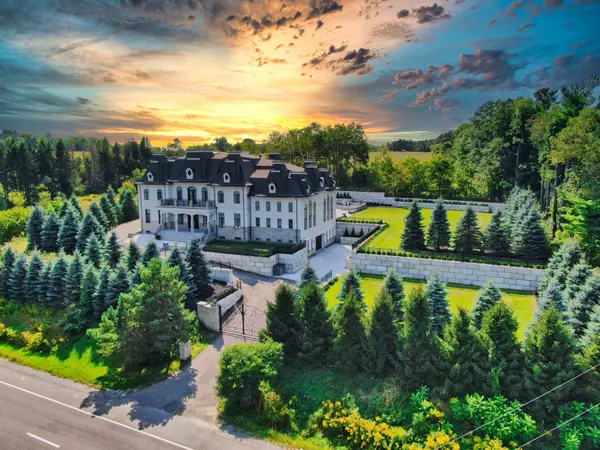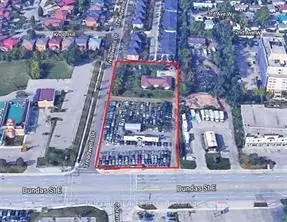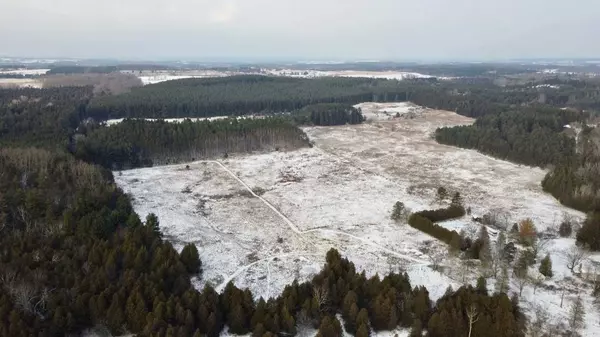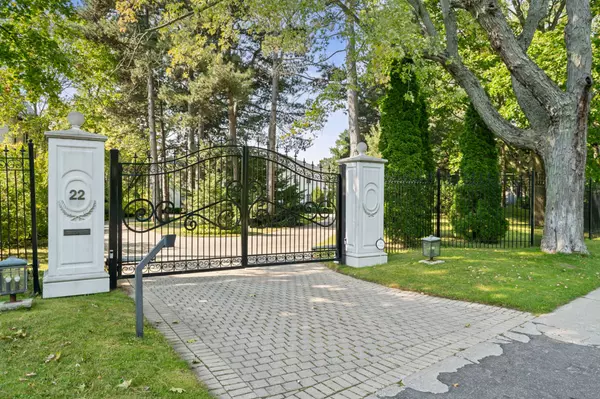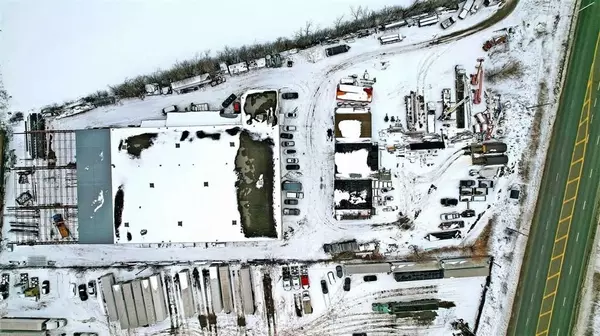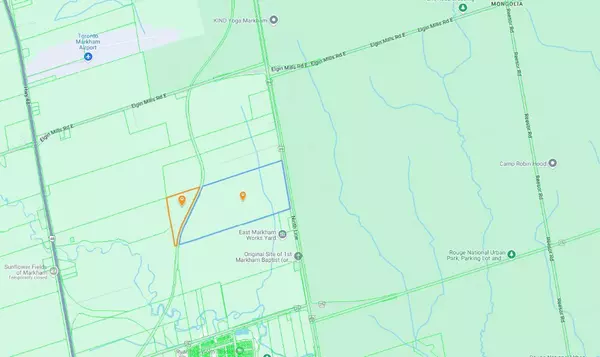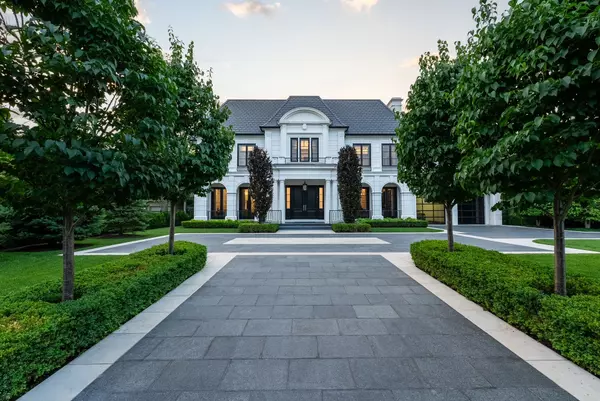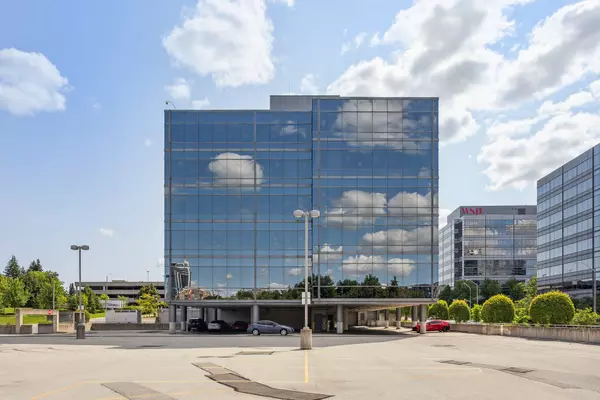
24 Campwood CRES N Brampton, ON L6P 3S6
4 Beds
4 Baths
UPDATED:
11/19/2024 07:41 PM
Key Details
Property Type Single Family Home
Sub Type Detached
Listing Status Active
Purchase Type For Sale
Approx. Sqft 2500-3000
MLS Listing ID W10416070
Style 3-Storey
Bedrooms 4
Annual Tax Amount $8,200
Tax Year 2023
Property Description
Location
Province ON
County Peel
Community Bram East
Area Peel
Region Bram East
City Region Bram East
Rooms
Family Room Yes
Basement Finished, Separate Entrance
Kitchen 2
Separate Den/Office 3
Interior
Interior Features None
Cooling Central Air
Fireplaces Type Natural Gas
Fireplace Yes
Heat Source Gas
Exterior
Exterior Feature Patio, Landscaped, Lighting
Parking Features Private, Private Double
Garage Spaces 4.0
Pool None
Waterfront Description None
Roof Type Asphalt Shingle
Total Parking Spaces 6
Building
Unit Features Electric Car Charger,Hospital,Rec./Commun.Centre
Foundation Poured Concrete
10,000+ Properties Available
Connect with us.


