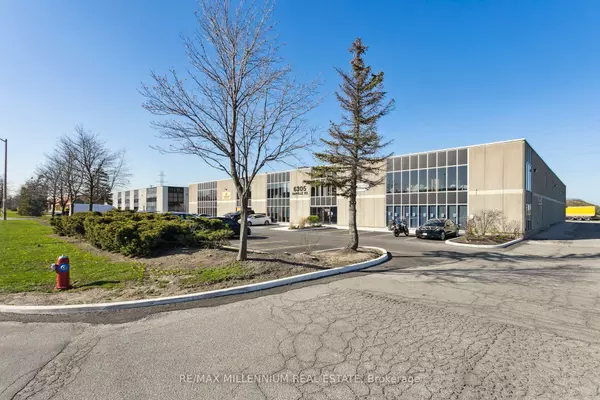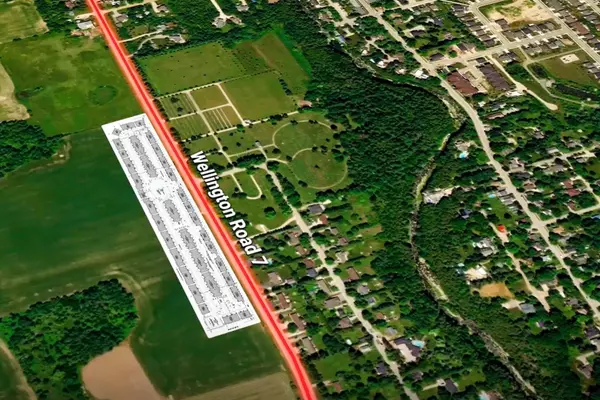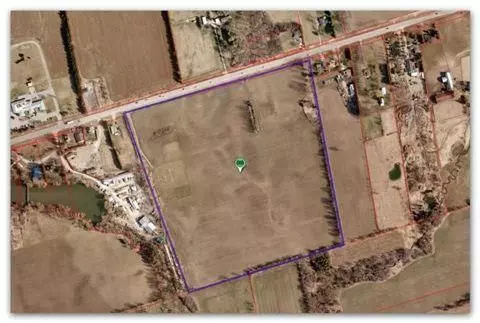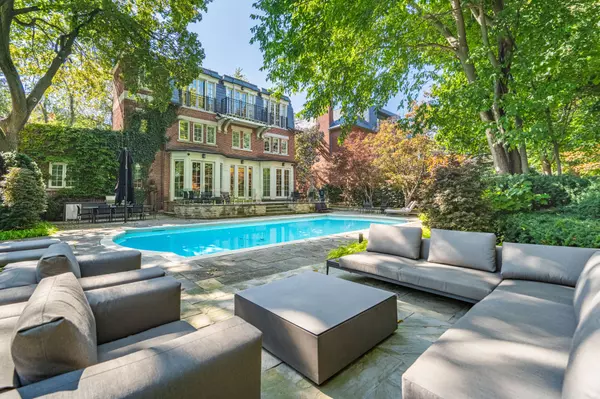REQUEST A TOUR If you would like to see this home without being there in person, select the "Virtual Tour" option and your advisor will contact you to discuss available opportunities.
In-PersonVirtual Tour

$ 2,498,000
Est. payment /mo
Active
53 Abilene DR Toronto W08, ON M9A 2N1
4 Beds
3 Baths
UPDATED:
11/08/2024 02:53 PM
Key Details
Property Type Single Family Home
Sub Type Detached
Listing Status Active
Purchase Type For Sale
MLS Listing ID W10410973
Style Backsplit 4
Bedrooms 4
Annual Tax Amount $9,098
Tax Year 2024
Property Description
Welcome to 53 Abilene Dr, an exceptional 4-bedroom, 3-bathroom home situated in the highly desirable Princess Anne Manor neighbourhood. This spacious 4-level backsplit showcases rich hardwood floors throughout, seamlessly paired with elegant porcelain tile in the bathrooms and foyers. Experience the joy of a large, open-concept, eat-in kitchen designed for both everyday living and hosting, or unwind in the beautifully hardscaped backyard, featuring a pristine inground saltwater pool ideal for entertaining and relaxation. Conveniently located just minutes from top-rated schools, picturesque parks, premier golf courses, and essential shopping, this home offers unparalleled access to key amenities while nestled in a peaceful, family-oriented setting. With a thoughtful layout, generous living spaces, and premium finishes, this property seamlessly blends comfort and sophistication for both families and entertainers. A truly must-see gem in a prime location!
Location
Province ON
County Toronto
Area Princess-Rosethorn
Rooms
Family Room Yes
Basement Finished, Separate Entrance
Kitchen 1
Interior
Interior Features Other
Cooling Central Air
Fireplace Yes
Heat Source Gas
Exterior
Garage Private Double
Garage Spaces 4.0
Pool Inground
Waterfront No
Roof Type Asphalt Shingle
Total Parking Spaces 6
Building
Foundation Concrete Block
Listed by RE/MAX PROFESSIONALS INC.
Filters Reset
Save Search
97.6K Properties
10,000+ Properties Available
Connect with us.


























