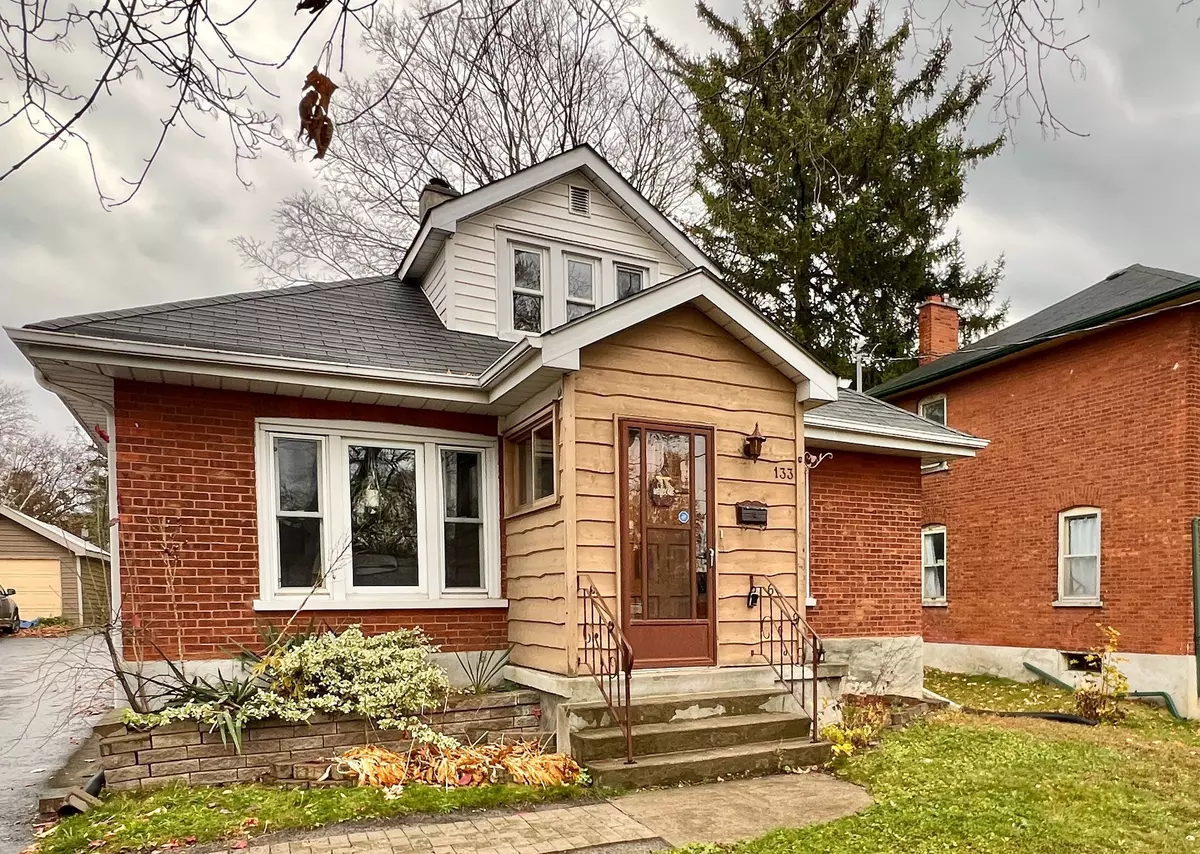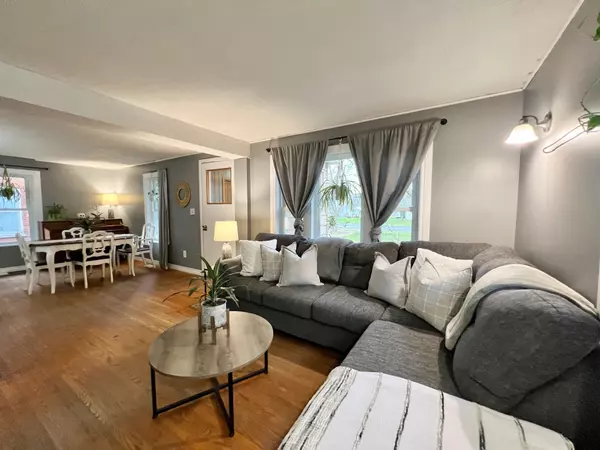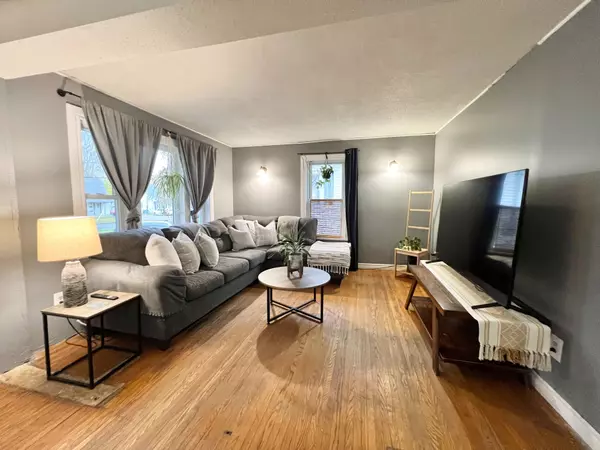REQUEST A TOUR If you would like to see this home without being there in person, select the "Virtual Tour" option and your agent will contact you to discuss available opportunities.
In-PersonVirtual Tour

$ 339,900
Est. payment /mo
Active
133 Byron ST Quinte West, ON K8V 2Y5
2 Beds
2 Baths
UPDATED:
11/20/2024 02:08 PM
Key Details
Property Type Single Family Home
Sub Type Detached
Listing Status Active
Purchase Type For Sale
Approx. Sqft 700-1100
MLS Listing ID X10410037
Style 1 1/2 Storey
Bedrooms 2
Annual Tax Amount $2,367
Tax Year 2024
Property Description
This adorable 1.5-storey, 2-bedroom, 2-bathroom brick charmer is bursting with warmth and character! Step inside to a spacious, open-concept living and dining area that flows into a bright kitchenperfect for hosting dinners or relaxing on cozy nights in. The large main-floor primary bedroom features its own ensuite with a stylish tile shower, while a convenient main-floor laundry room completes this level. Upstairs, youll find a cozy second bedroom and additional 3-piece bath. Outside, a generous deck opens up to a deep backyard, offering endless possibilities for outdoor enjoyment. With ample driveway parking, a full unfinished basement for storage, and a new gas furnace and AC set for installation on Dec. 16th, this home is move-in ready! Plus, its location near all of Trentons amenities makes everyday life easier. Its everything you need and more!
Location
Province ON
County Hastings
Rooms
Family Room Yes
Basement Full, Unfinished
Kitchen 1
Interior
Interior Features Carpet Free, Primary Bedroom - Main Floor, Sump Pump
Cooling Central Air
Fireplace No
Heat Source Gas
Exterior
Garage Mutual
Garage Spaces 10.0
Pool None
Waterfront No
Roof Type Asphalt Shingle
Total Parking Spaces 10
Building
Unit Features Hospital,Library,Marina,Park,Place Of Worship,Public Transit
Foundation Poured Concrete
Listed by ROYAL LEPAGE PROALLIANCE REALTY
Filters Reset
Save Search
97.6K Properties
10,000+ Properties Available
Connect with us.






























