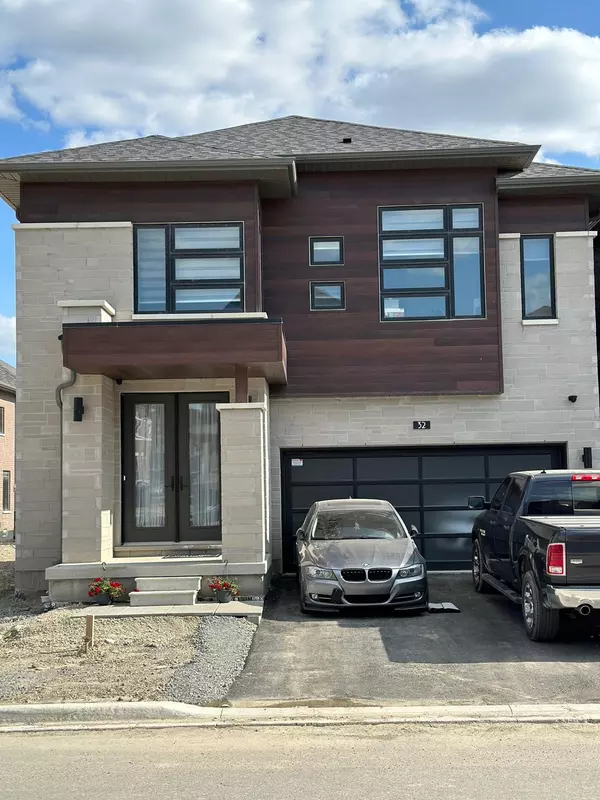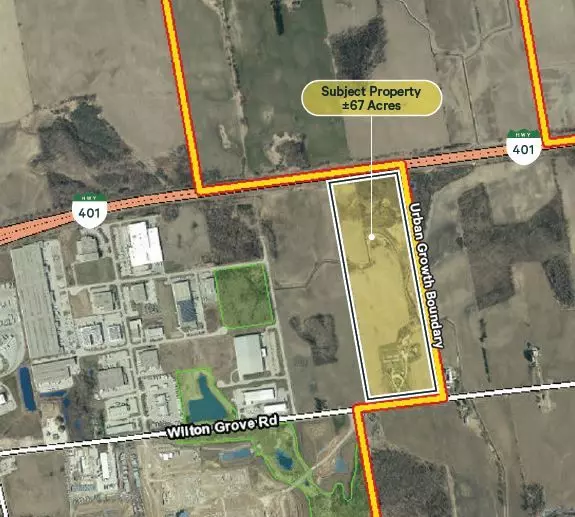REQUEST A TOUR If you would like to see this home without being there in person, select the "Virtual Tour" option and your agent will contact you to discuss available opportunities.
In-PersonVirtual Tour

$ 1,799,000
Est. payment /mo
Active
Address not disclosed Brampton, ON L6R 0B8
4 Beds
4 Baths
UPDATED:
11/05/2024 04:01 PM
Key Details
Property Type Single Family Home
Sub Type Detached
Listing Status Active
Purchase Type For Sale
Approx. Sqft 2500-3000
MLS Listing ID W9048241
Style 2-Storey
Bedrooms 4
Tax Year 2024
Property Description
This stunning 4-bedroom,4-bathroom home perfect for those seeking elegance, comfort, and convenience, with many upgrades throughout. The kitchen is equipped with upgraded cabinets, a large island, Caesar stone countertops, and a matching backsplash, offering both style and functionality. The home features smooth ceilings throughout, with a coffered ceiling and cornice molding in the formal room and a waffle ceiling with pot lights in the family room, creating a warm and inviting ambiance. The entire house is carpet-free, ensuring easy maintenance and a clean, modern aesthetic. The stairs are beautifully finished with stained oak and metal pickets, combining durability with style. The primary bedroom features a generously sized walk-in closet and an ensuite with a frameless glass shower enclosure and double vanity with under-mount sinks. The second bedroom also features an ensuite and walk-in closet. Bedrooms three and four share a Jack and Jill ensuite.
Location
Province ON
County Peel
Rooms
Family Room Yes
Basement Half
Kitchen 1
Interior
Interior Features Other
Cooling Central Air
Exterior
Garage Private
Garage Spaces 6.0
Pool None
Roof Type Unknown
Total Parking Spaces 6
Building
Foundation Other
Listed by ROYAL CANADIAN REALTY
Filters Reset
Save Search
101.4K Properties
10,000+ Properties Available
Connect with us.





























