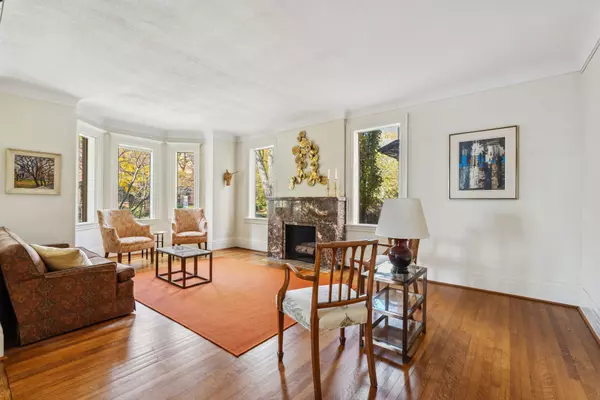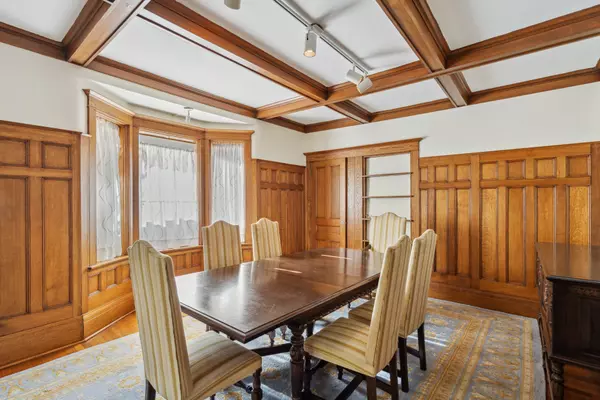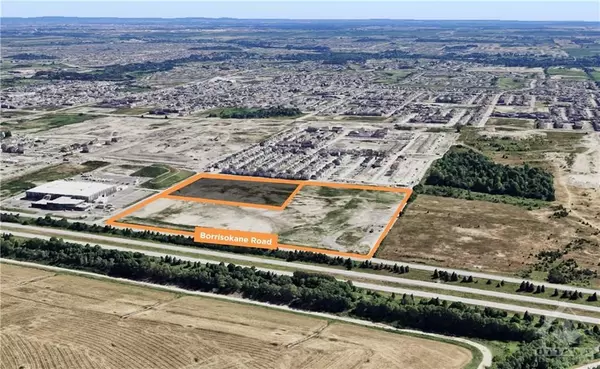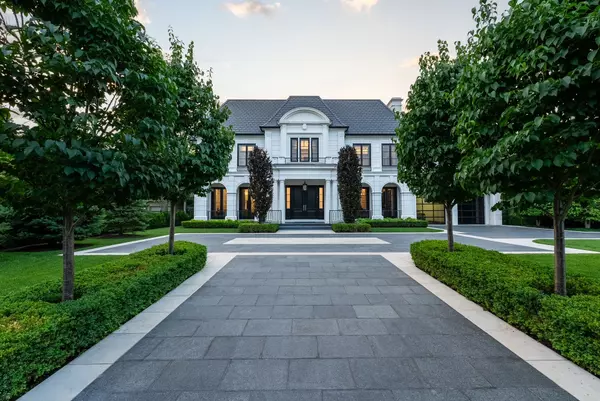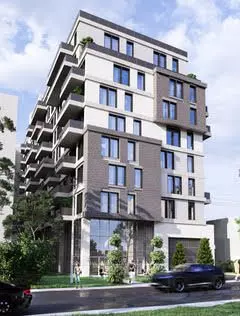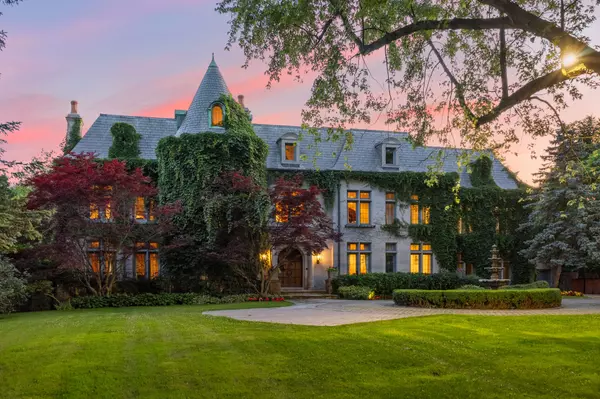REQUEST A TOUR If you would like to see this home without being there in person, select the "Virtual Tour" option and your agent will contact you to discuss available opportunities.
In-PersonVirtual Tour

$ 5,995,000
Est. payment /mo
Active
105 Cluny DR Toronto C09, ON M4W 2R5
6 Beds
5 Baths
UPDATED:
11/14/2024 09:53 PM
Key Details
Property Type Single Family Home
Sub Type Detached
Listing Status Active
Purchase Type For Sale
Approx. Sqft 3500-5000
MLS Listing ID C10406301
Style 3-Storey
Bedrooms 6
Annual Tax Amount $20,901
Tax Year 2024
Property Description
You simply can't beat the location. A grand Edwardian residence built in 1911 on one of Rosedale's finest streets, 105 Cluny Drive awaits a buyer to create their own new legacy. Set quietly on the east side of the street, this classic home with a handsome facade steeped in history and boasting a gracious front porch has been cherished by the same family for over 35 years. Remodeled in the 1980s to create 3918 square feet of living space above grade (plus 1392 sf below grade). Positioned on a sprawling 50 x 122 ft lot, set among some of Toronto's most prestigious residences. The property offers unparalleled privacy and tranquility and yet it enjoys the convenience of a gold-standard location, just steps from Yonge Street's vibrant shops, restaurants, the Toronto Lawn and the subway. Close to Ramsden Park and off-leash dog area. A private drive leads to a two car detached garage with adjoining greenhouse. Buyers are invited to have their architect, general contractor or interior designer join them as they visit this superb Heritage "C" rated Rosedale home.
Location
Province ON
County Toronto
Rooms
Family Room No
Basement Finished
Kitchen 2
Separate Den/Office 1
Interior
Interior Features None
Cooling Central Air
Inclusions See Schedule B
Exterior
Garage Private
Garage Spaces 4.0
Pool None
Roof Type Asphalt Shingle
Total Parking Spaces 4
Building
Foundation Not Applicable
Listed by SOTHEBY`S INTERNATIONAL REALTY CANADA
Filters Reset
Save Search
98.8K Properties
10,000+ Properties Available
Connect with us.





