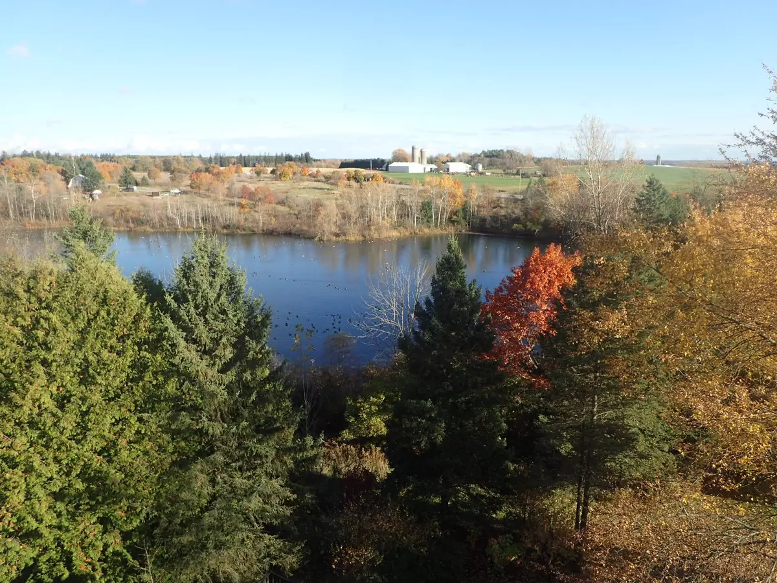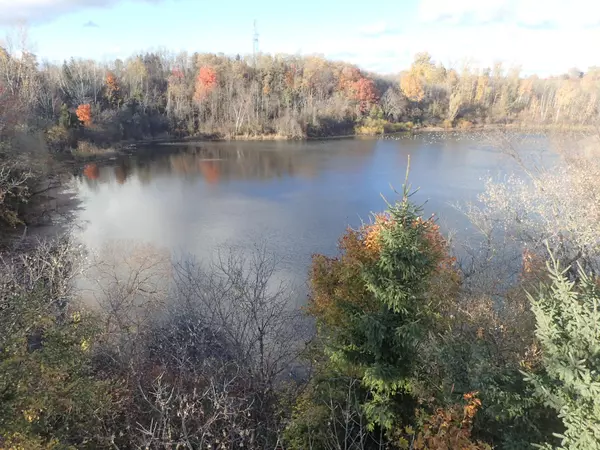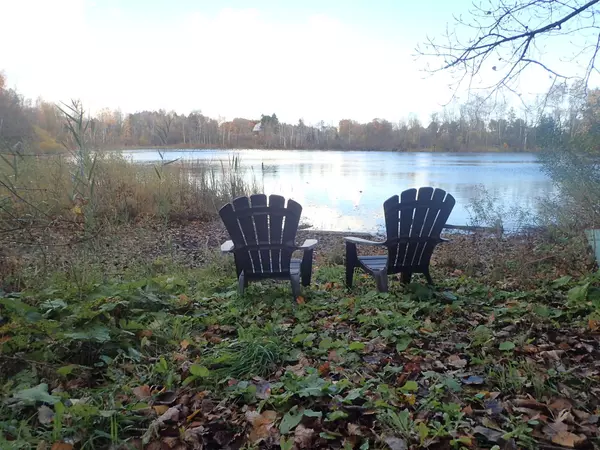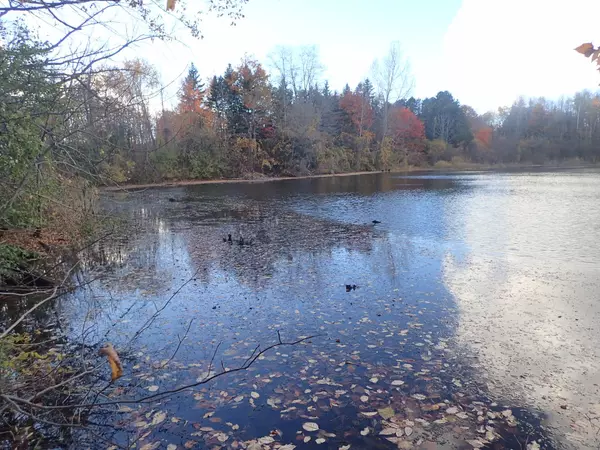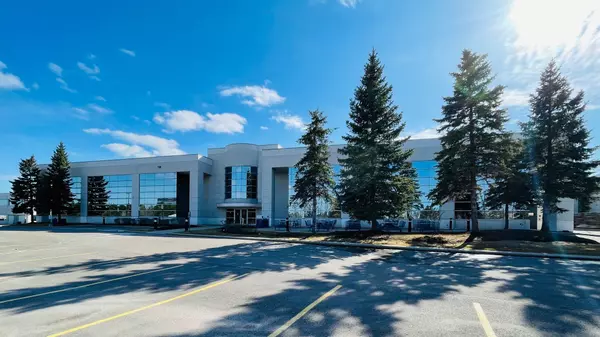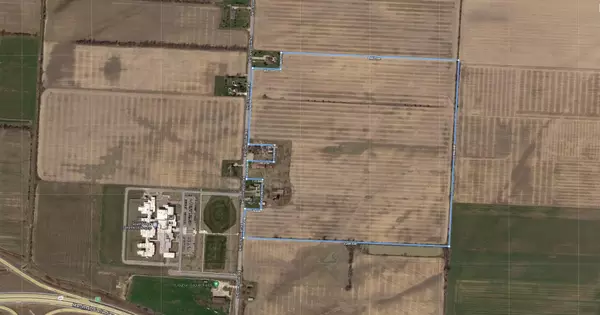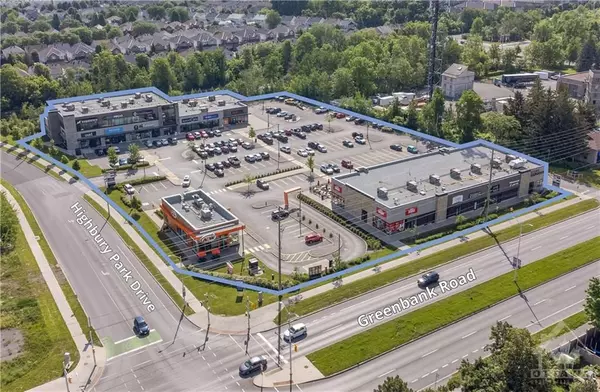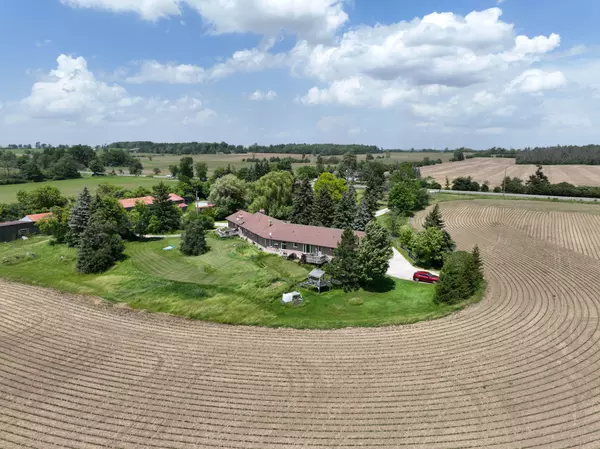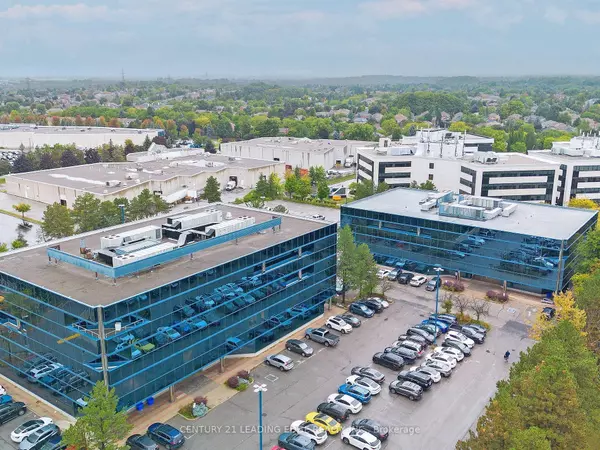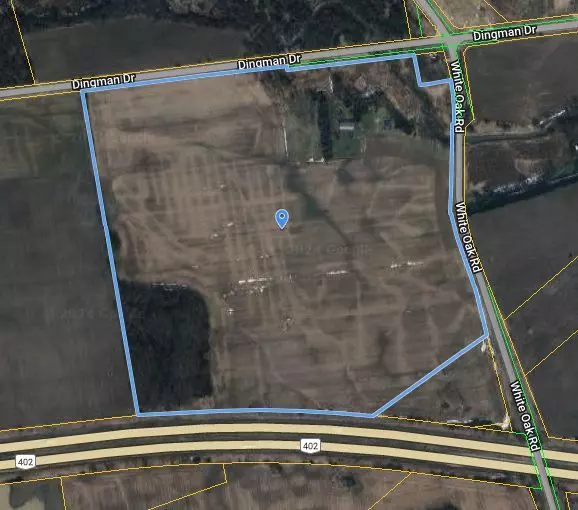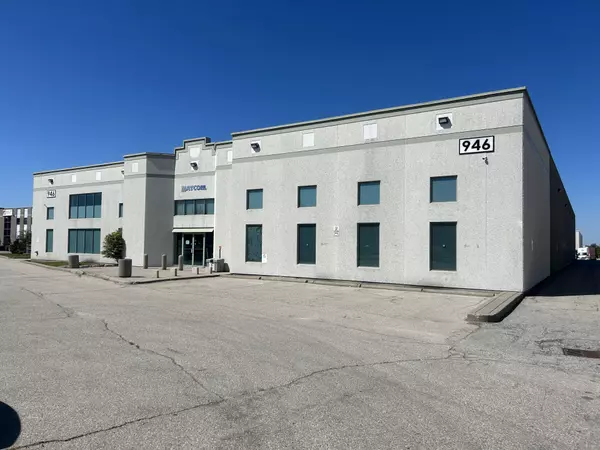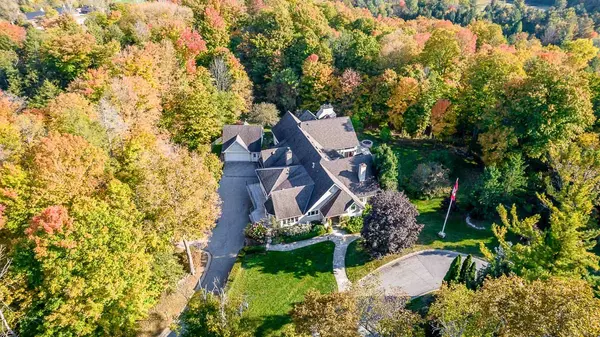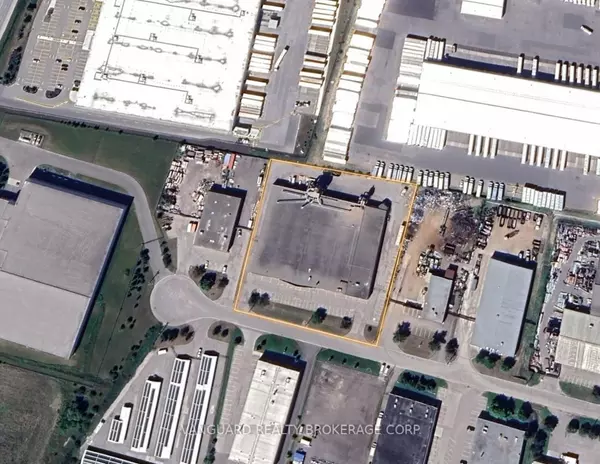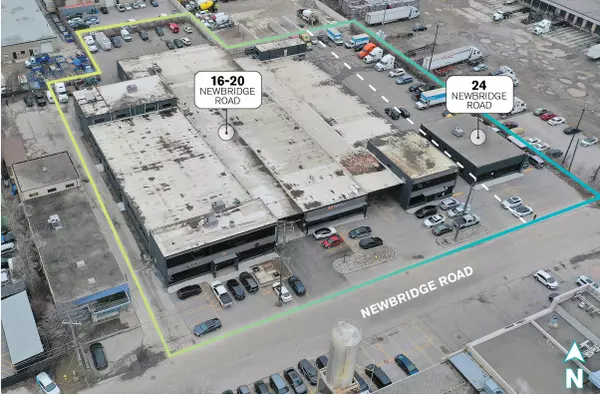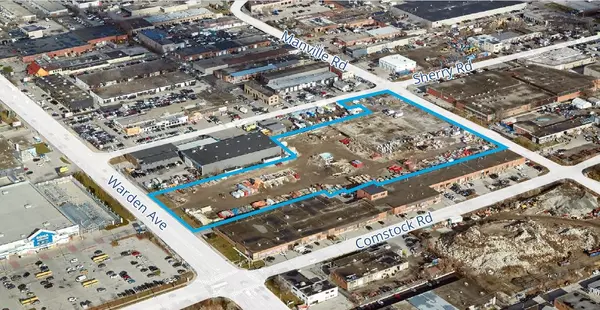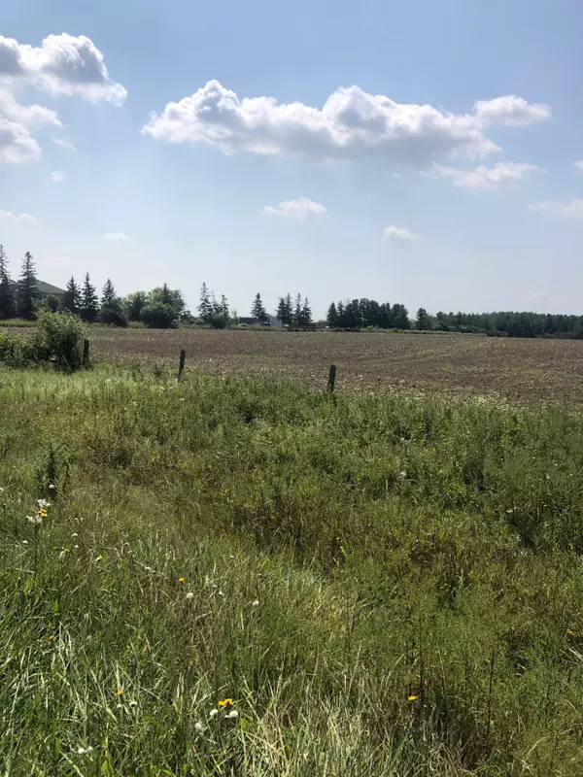
3536 Bloomington RD Whitchurch-stouffville, ON L4A 4A2
3 Beds
5 Baths
25 Acres Lot
UPDATED:
11/14/2024 01:53 AM
Key Details
Property Type Single Family Home
Sub Type Detached
Listing Status Active
Purchase Type For Sale
Approx. Sqft 2500-3000
MLS Listing ID N10287406
Style Bungalow
Bedrooms 3
Annual Tax Amount $6,348
Tax Year 2024
Lot Size 25.000 Acres
Property Description
Location
Province ON
County York
Community Rural Whitchurch-Stouffville
Area York
Region Rural Whitchurch-Stouffville
City Region Rural Whitchurch-Stouffville
Rooms
Family Room Yes
Basement Finished with Walk-Out, Separate Entrance
Kitchen 2
Separate Den/Office 2
Interior
Interior Features Auto Garage Door Remote, Carpet Free, In-Law Capability, Primary Bedroom - Main Floor, Storage, Upgraded Insulation, Water Heater, Water Softener
Heating Yes
Cooling Central Air
Fireplace Yes
Heat Source Propane
Exterior
Parking Features Private
Garage Spaces 4.0
Pool None
Roof Type Asphalt Shingle
Total Parking Spaces 10
Building
Unit Features Clear View,Lake/Pond,Golf,Part Cleared,Sloping,Wooded/Treed
Foundation Concrete Block
Others
Security Features Carbon Monoxide Detectors,Smoke Detector
10,000+ Properties Available
Connect with us.


