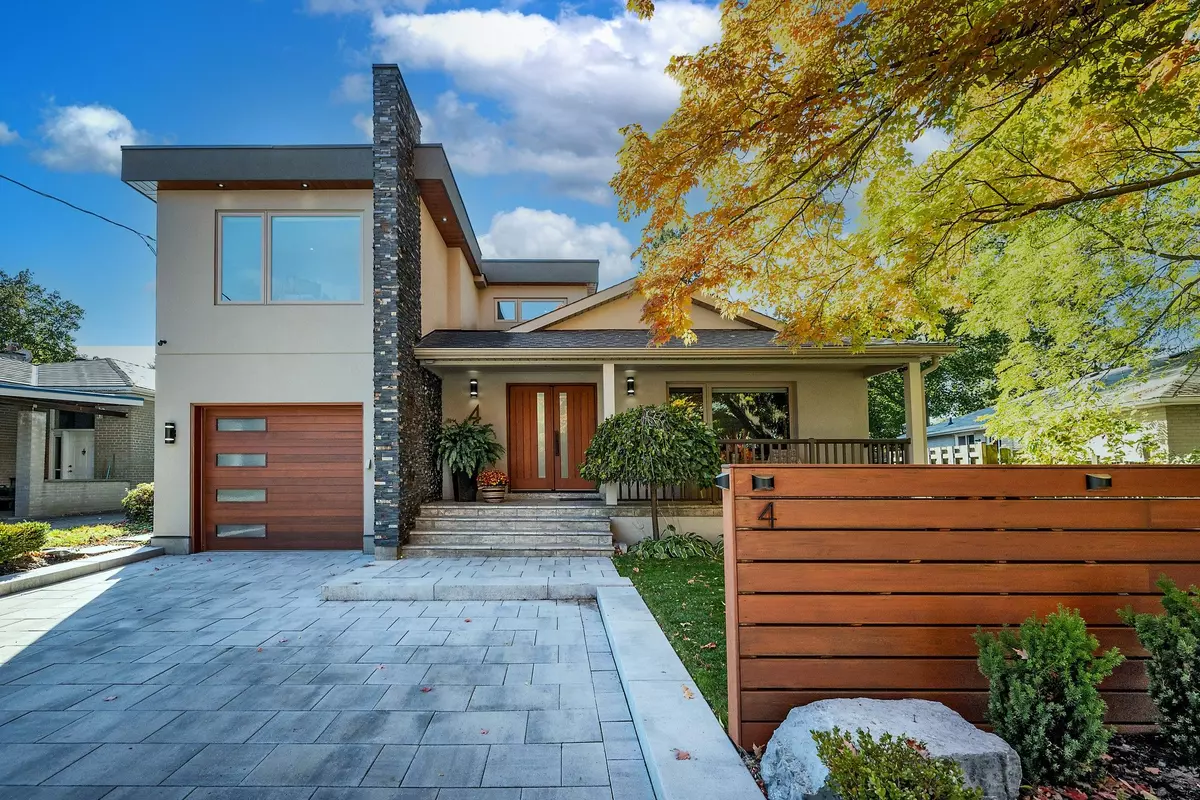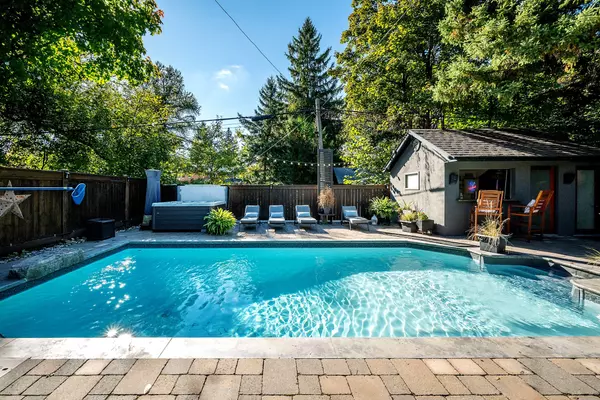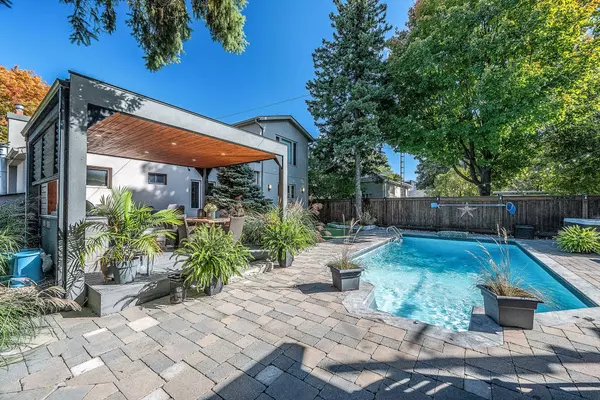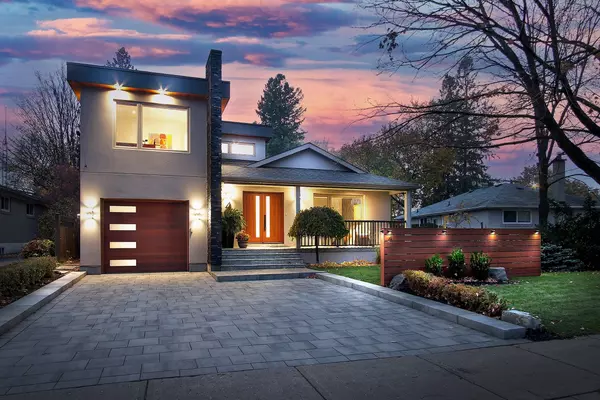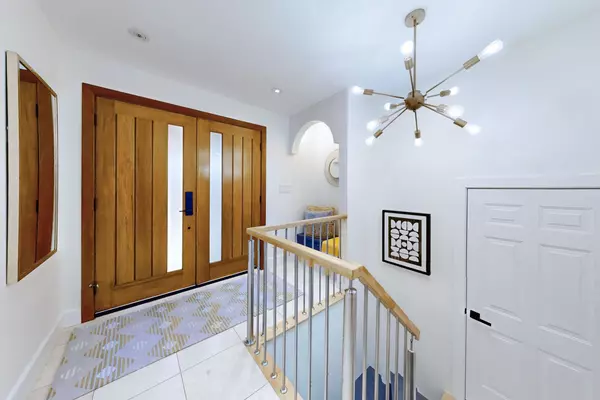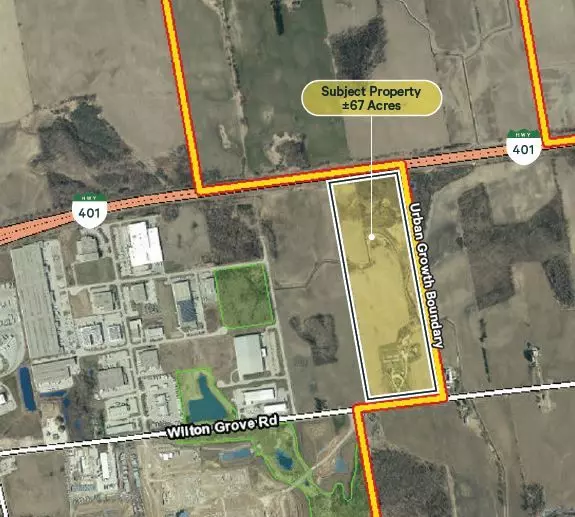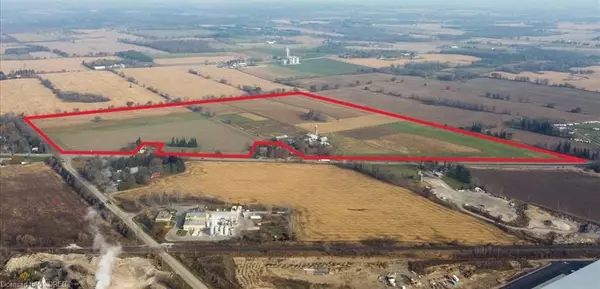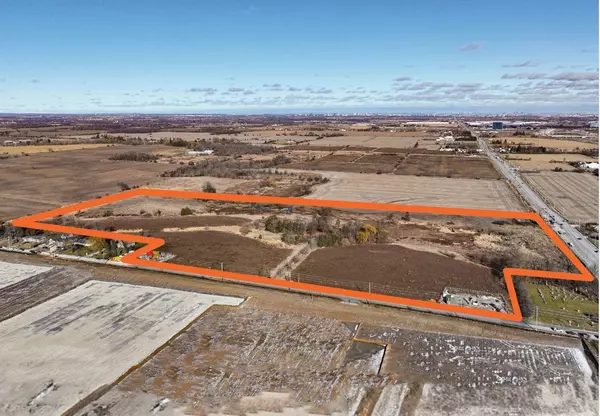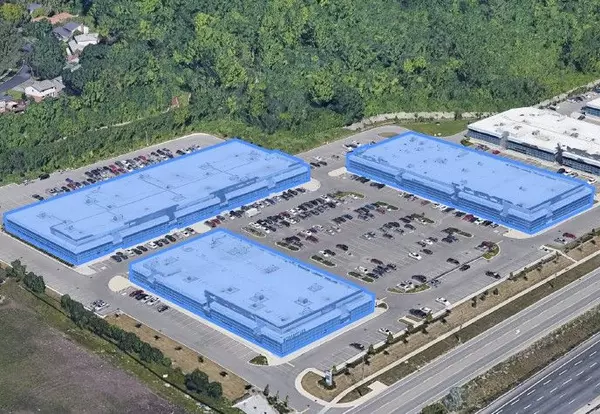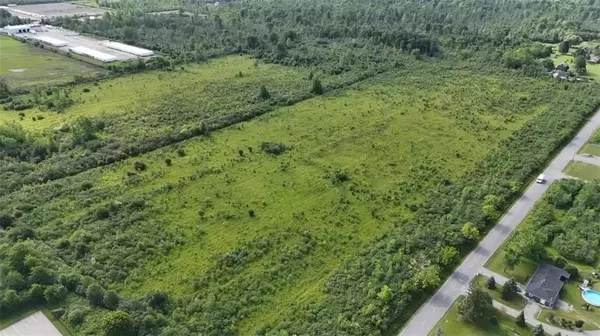REQUEST A TOUR If you would like to see this home without being there in person, select the "Virtual Tour" option and your agent will contact you to discuss available opportunities.
In-PersonVirtual Tour

$ 2,149,000
Est. payment /mo
Active
4 Child DR Aurora, ON L4G 1Y5
4 Beds
4 Baths
UPDATED:
11/24/2024 05:26 PM
Key Details
Property Type Single Family Home
Sub Type Detached
Listing Status Active
Purchase Type For Sale
Approx. Sqft 2500-3000
MLS Listing ID N9785049
Style 2-Storey
Bedrooms 4
Annual Tax Amount $8,332
Tax Year 2024
Property Description
Spectacular 4+1 Bedroom custom-built "Smart Home" in Aurora Highlands. This modern Home is an Entertainer's Dream featuring a very private Resort-like Backyard Oasis with 14x28 ft Saltwater Pool, Hot Tub (2021), Outdoor Shower, Outdoor Kitchen incl. high-end "Coyote" BBQ and covered Dining Area, Jewel Stone Deck and Pool House with full-size Fridge, Beer Keg Fridge and Draft Tap! Enter through the custom Cedar Double Doors to the Main Floor with its European Style Kitchen including a large Center Island, Quartz Countertops and Marble Backsplash. Bright and spacious Living Room and Dining Room with Feature Walls and Hardwood Flooring throughout. 2 Bedrooms on the Main Floor. Be amazed by the stunning Primary Bedroom upstairs and the spa-like 5pc Ensuite and sizeable Walk-In Closet. The finished Basement features additional living and work-out space, an extra Bedroom and a 3pc Bath. The new interlocking stone Driveway (2022) adds to the fantastic curb appeal and provides parking for 3 cars with extra space in the insulated 10ft high Garage. Over $100k in Upgrades in the last few years. Don't miss out on the Opportunity to own a magnificent home like this close to Parks, all Amenities and great Schools (3 min walk to St. Joseph Catholic Elementary offering French Immersion).
Location
Province ON
County York
Area Aurora Highlands
Region Aurora Highlands
City Region Aurora Highlands
Rooms
Family Room No
Basement Finished
Kitchen 1
Separate Den/Office 1
Interior
Interior Features Carpet Free
Cooling Central Air
Fireplace No
Heat Source Gas
Exterior
Exterior Feature Hot Tub, Landscaped
Garage Private Double
Garage Spaces 3.0
Pool Inground
Roof Type Shingles
Total Parking Spaces 4
Building
Unit Features Fenced Yard,Golf,School,River/Stream,Public Transit,Park
Foundation Concrete
Listed by KELLER WILLIAMS REALTY CENTRES
Filters Reset
Save Search
100.2K Properties
10,000+ Properties Available
Connect with us.


