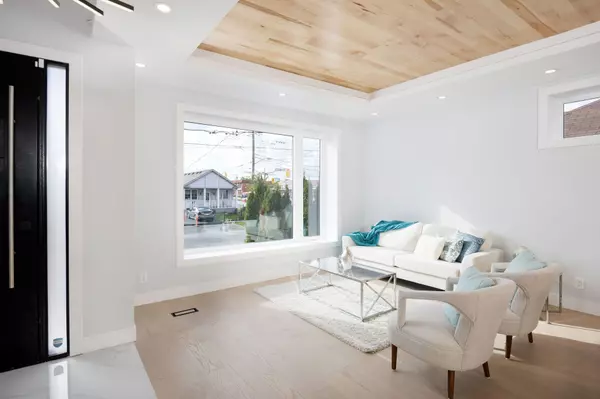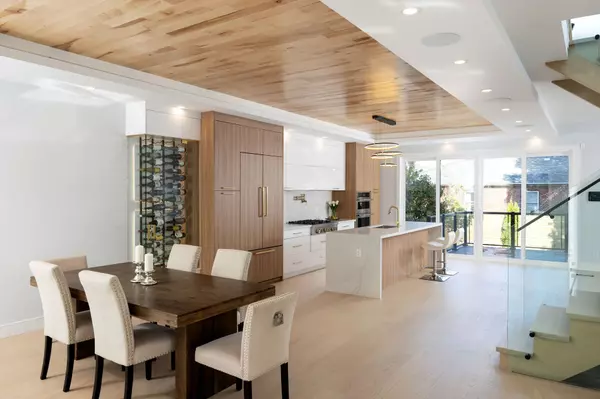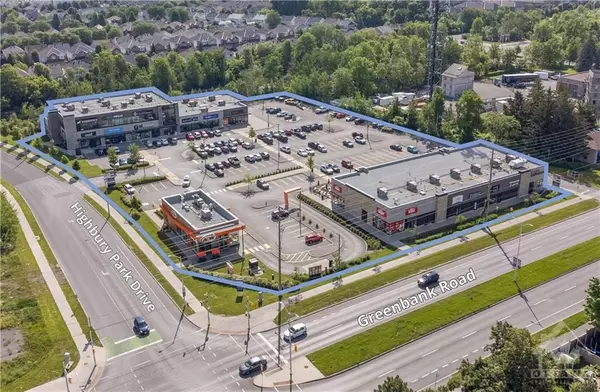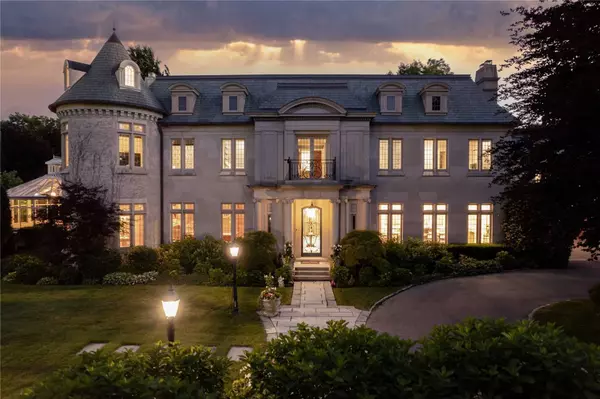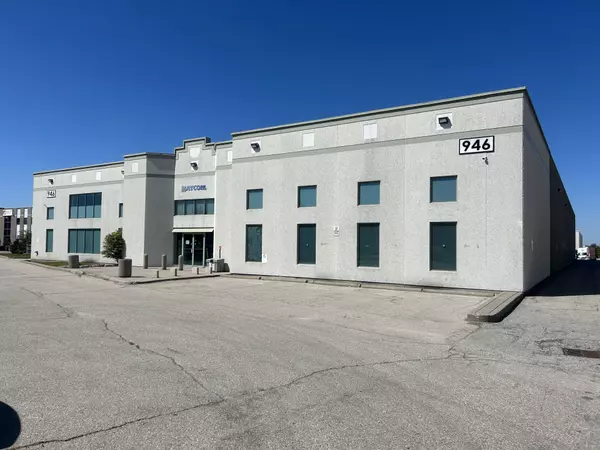REQUEST A TOUR If you would like to see this home without being there in person, select the "Virtual Tour" option and your agent will contact you to discuss available opportunities.
In-PersonVirtual Tour

$ 2,449,000
Est. payment /mo
Active
307 Delta ST Toronto W06, ON M8W 4G1
4 Beds
5 Baths
UPDATED:
10/29/2024 07:49 PM
Key Details
Property Type Single Family Home
Sub Type Detached
Listing Status Active
Purchase Type For Sale
MLS Listing ID W9767853
Style 2-Storey
Bedrooms 4
Annual Tax Amount $4,227
Tax Year 2024
Property Description
Welcome To This Exquisitely Designed Custom Home On A Picturesque Street Of High Demand Alderwood Area Built With Stylish Luxury In Mind. This Modern Chic 4+1 Bedroom, 5 Bathroom Open Concept Detached Offers Nearly 4,000 Sqft Of Premium Living Space Including Finished Bsmt! Walkout Bsmt, Ample Windows Allows For Great Natural Light, Gourmet Kitchen, Elegant Finishing, Spa Like Baths, In-Law Suite. Dt, Hwy, Lake, Airport Within Mins Drive.
Location
Province ON
County Toronto
Area Alderwood
Rooms
Family Room Yes
Basement Finished with Walk-Out, Separate Entrance
Kitchen 1
Separate Den/Office 1
Interior
Interior Features Built-In Oven, Central Vacuum, ERV/HRV, In-Law Suite, Sump Pump, Water Heater, Auto Garage Door Remote
Cooling Central Air
Fireplace Yes
Heat Source Gas
Exterior
Garage Front Yard Parking
Garage Spaces 2.0
Pool None
Waterfront No
Roof Type Asphalt Shingle
Total Parking Spaces 4
Building
Foundation Other
Listed by REAL ESTATE HOMEWARD
Filters Reset
Save Search
97.7K Properties
10,000+ Properties Available
Connect with us.




