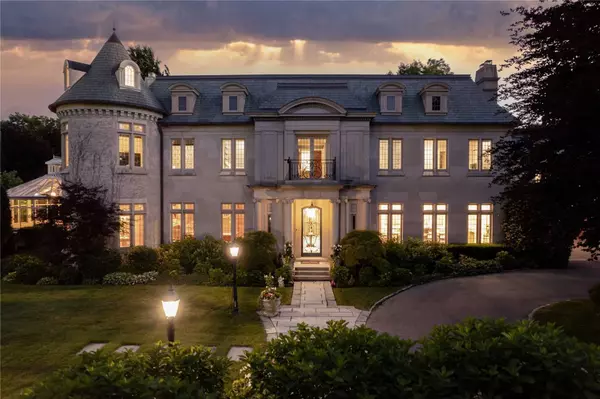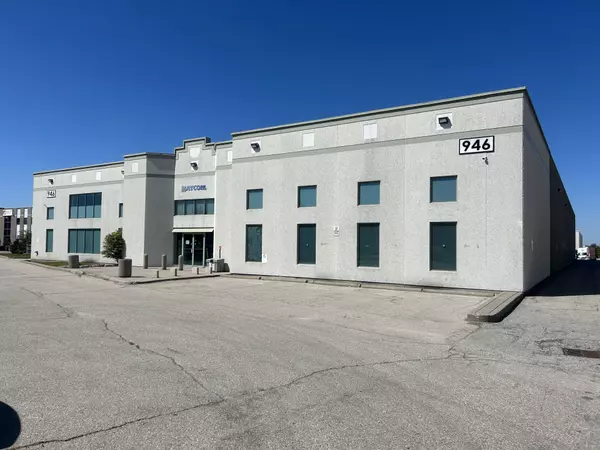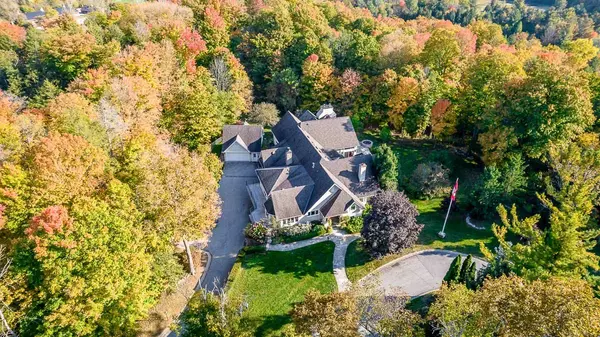REQUEST A TOUR If you would like to see this home without being there in person, select the "Virtual Tour" option and your agent will contact you to discuss available opportunities.
In-PersonVirtual Tour

$ 1,549,900
Est. payment /mo
Active
3 WENDOVER AVE Glebe - Ottawa East And Area, ON K1S 4Z5
4 Beds
3 Baths
UPDATED:
11/14/2024 02:10 PM
Key Details
Property Type Single Family Home
Sub Type Detached
Listing Status Active
Purchase Type For Sale
MLS Listing ID X9519225
Style 2-Storey
Bedrooms 4
Annual Tax Amount $7,550
Tax Year 2024
Property Description
Flooring: Vinyl, Open House 2-4pm Sunday 17th November.
Beautiful home situated in the heart of the popular Old Ottawa South. Fully renovated property with modern finishes has been designed & landscaped by respected Ottawa architects for entertaining today & aging in place later in life. Hardwood throughout & bathrooms with heated floors. Main level with rear addition features generous foyer leading into living room with a gas fireplace, family room, roll in bathroom, dining room & custom kitchen with floor-to-ceiling glass doors opening onto a deck & leafy low maintenance garden. The 2nd floor has large primary bedroom with gas fireplace & built-in cabinets, 5-piece main bathroom & 2 other bedrooms. Bright & spacious legal basement apartment enjoys its own separate entrance & features living room with gas fireplace, full kitchen, generous bedroom, full bathroom & in-suite laundry. Surface parking. Just steps to Bank Street, Hopewell School & Rideau River trails., Flooring: Hardwood, Flooring: Ceramic
Beautiful home situated in the heart of the popular Old Ottawa South. Fully renovated property with modern finishes has been designed & landscaped by respected Ottawa architects for entertaining today & aging in place later in life. Hardwood throughout & bathrooms with heated floors. Main level with rear addition features generous foyer leading into living room with a gas fireplace, family room, roll in bathroom, dining room & custom kitchen with floor-to-ceiling glass doors opening onto a deck & leafy low maintenance garden. The 2nd floor has large primary bedroom with gas fireplace & built-in cabinets, 5-piece main bathroom & 2 other bedrooms. Bright & spacious legal basement apartment enjoys its own separate entrance & features living room with gas fireplace, full kitchen, generous bedroom, full bathroom & in-suite laundry. Surface parking. Just steps to Bank Street, Hopewell School & Rideau River trails., Flooring: Hardwood, Flooring: Ceramic
Location
Province ON
County Ottawa
Zoning Residential
Rooms
Family Room Yes
Basement Full, Finished
Separate Den/Office 1
Interior
Interior Features Water Heater Owned
Cooling Central Air
Fireplaces Number 3
Fireplaces Type Natural Gas
Inclusions Cooktop, 2 Fridges, Built/In Oven, 2 Stoves, Microwave/Hood Fan, Dryer, Washer, Refrigerator, Dishwasher
Exterior
Exterior Feature Deck
Parking Features Unknown
Garage Spaces 1.0
Pool None
Roof Type Asphalt Shingle
Total Parking Spaces 1
Building
Foundation Other, Concrete
Others
Security Features Unknown
Pets Allowed Unknown
Listed by FAULKNER REAL ESTATE LTD.
Filters Reset
Save Search
95.5K Properties
10,000+ Properties Available
Connect with us.


























