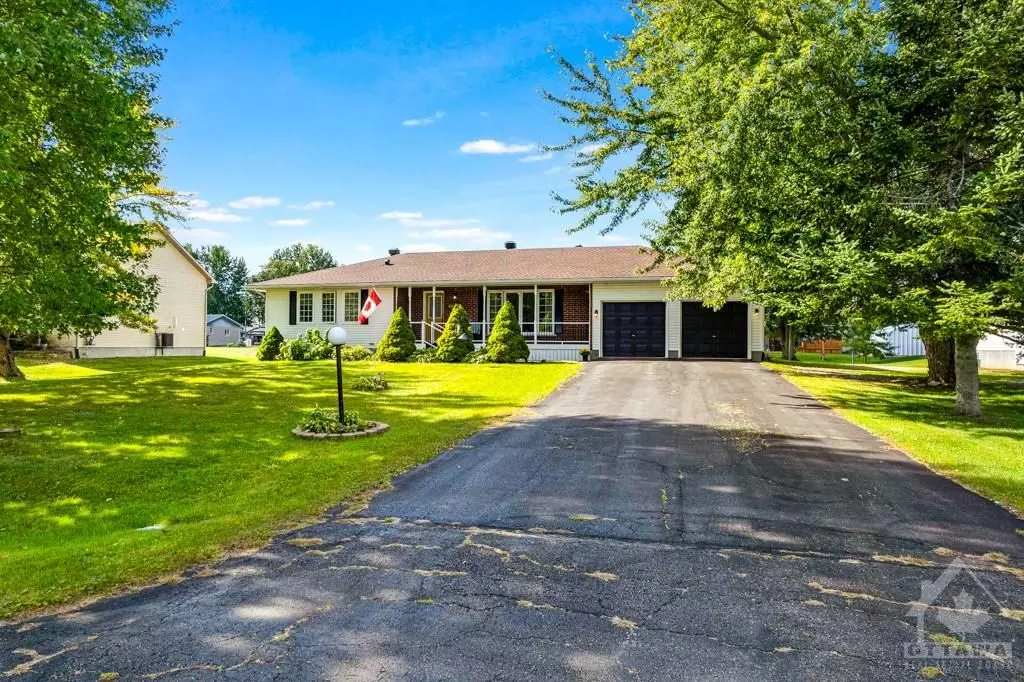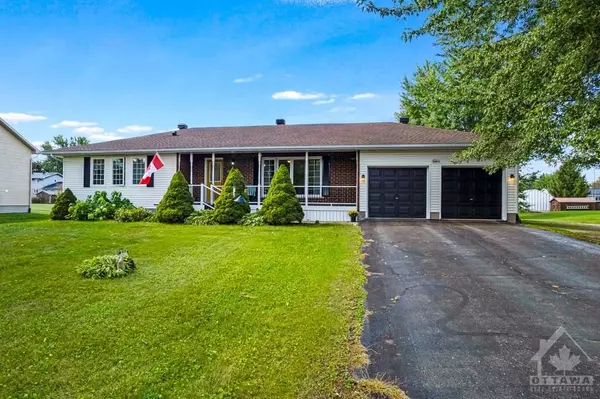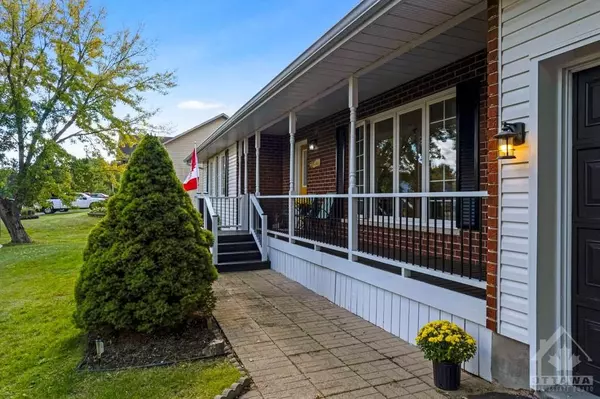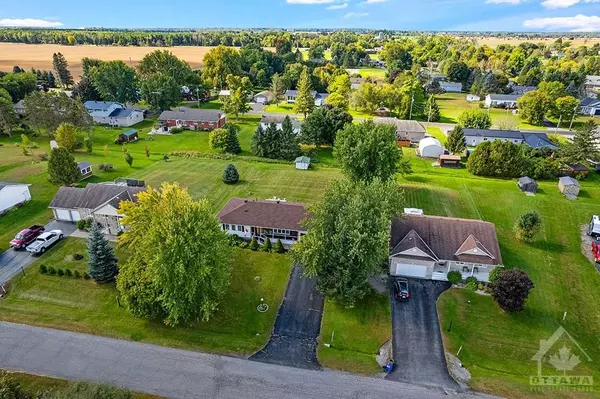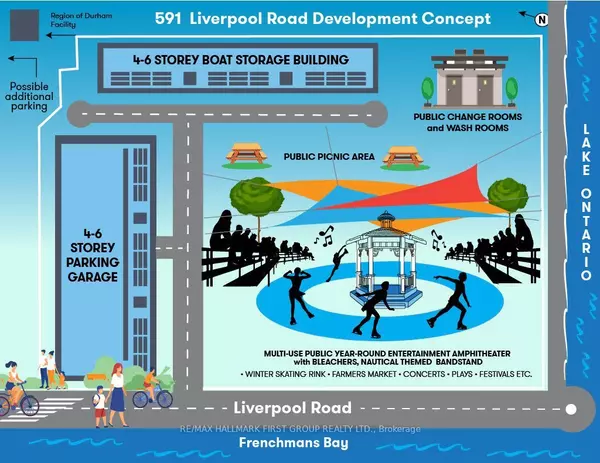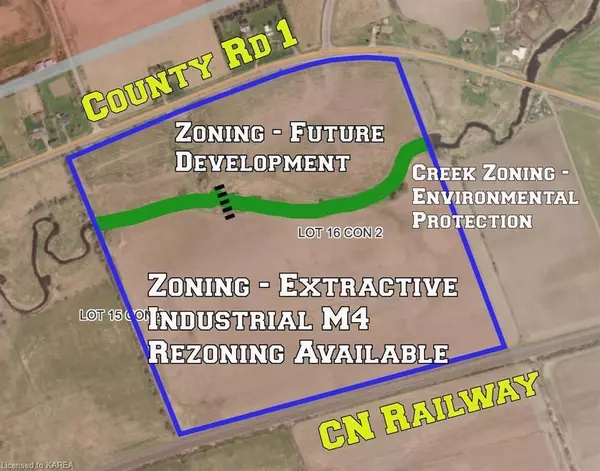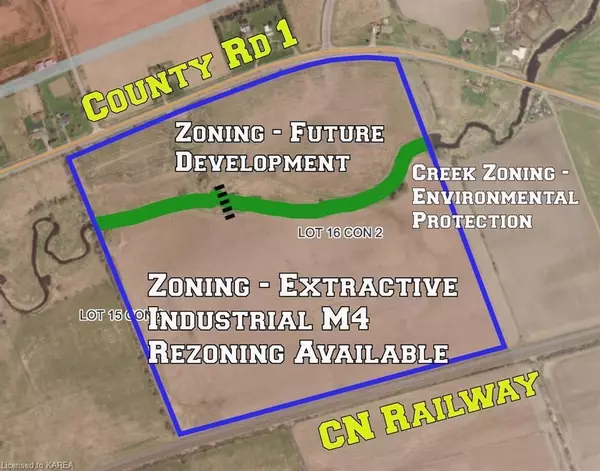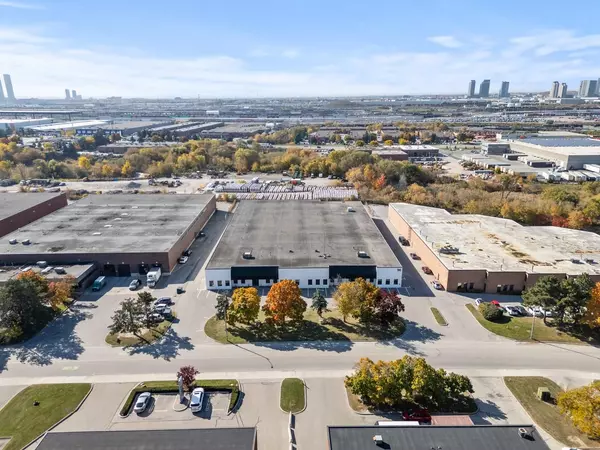REQUEST A TOUR If you would like to see this home without being there in person, select the "Virtual Tour" option and your advisor will contact you to discuss available opportunities.
In-PersonVirtual Tour

$ 574,900
Est. payment /mo
Active
3050 DREW DR North Dundas, ON K0E 1W0
3 Beds
3 Baths
UPDATED:
11/21/2024 12:43 AM
Key Details
Property Type Single Family Home
Sub Type Detached
Listing Status Active
Purchase Type For Sale
MLS Listing ID X9521217
Style Bungalow
Bedrooms 3
Annual Tax Amount $3,325
Tax Year 2024
Property Description
Welcome to this beautifully updated and well-maintained 3-bed, 3-bath brick bungalow, located on a landscaped lot in a family-friendly subdivision in the charming village of South Mountain. The inviting covered verandah welcomes you inside this well-designed home with gleaming hardwood floors throughout. The large foyer with closet opens to a bright living room, complete with a southeast-facing picture window that fills the space with natural light. The dining room offers patio door access to a deck and large backyard. The kitchen features warm white cabinetry, plenty of prep space, and easy-clean floors. Just off the kitchen, you'll find a convenient mud/laundry room with interior garage access and a powder room. The primary bedroom boasts a newly updated 4-piece ensuite and ample closet space, while the additional bedrooms are generously sized with plenty of storage. The finished basement, offers a family room,den/office/potential bedroom, and plenty of storage! Close to schools!, Flooring: Hardwood, Flooring: Laminate
Location
Province ON
County Stormont, Dundas And Glengarry
Area 708 - North Dundas (Mountain) Twp
Rooms
Family Room Yes
Basement Full, Partially Finished
Interior
Interior Features Water Heater Owned, Water Treatment
Cooling Central Air
Heat Source Gas
Exterior
Exterior Feature Deck
Garage Inside Entry
Pool None
Roof Type Asphalt Shingle
Total Parking Spaces 6
Building
Unit Features Golf,Park
Foundation Concrete
Others
Security Features Unknown
Pets Description Unknown
Listed by ROYAL LEPAGE TEAM REALTY
Filters Reset
Save Search
97.6K Properties
10,000+ Properties Available
Connect with us.


