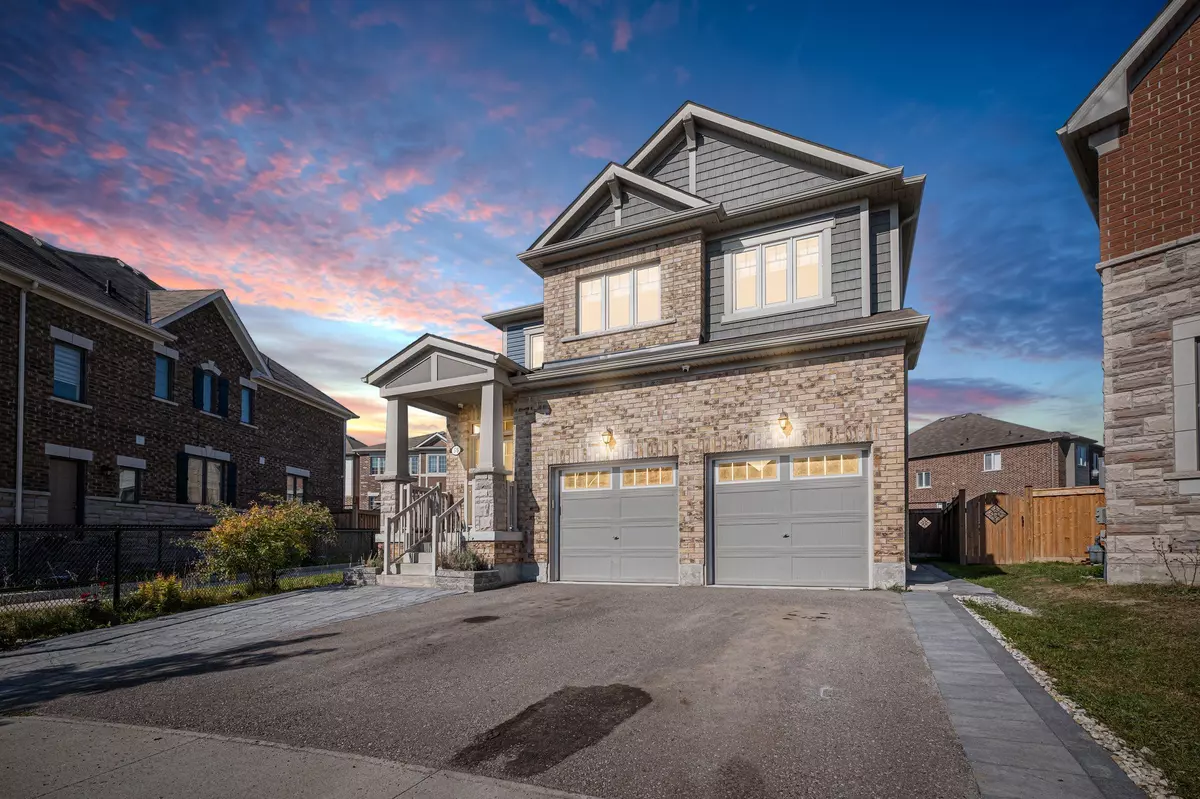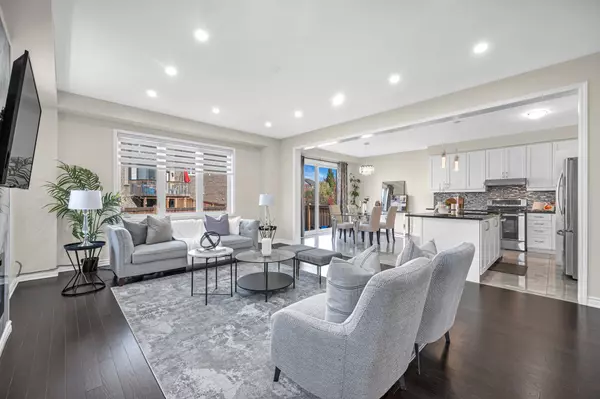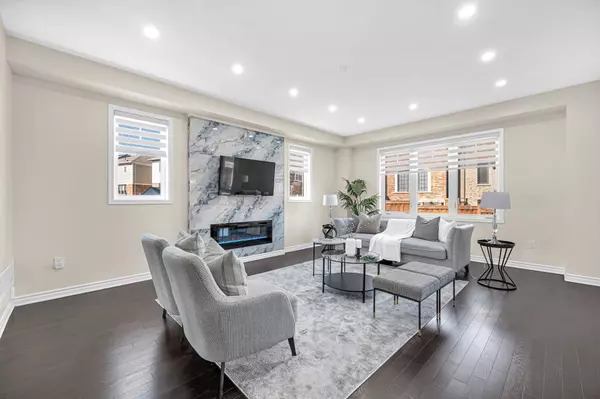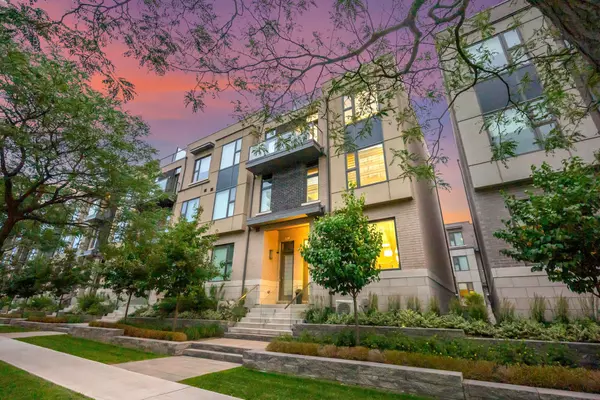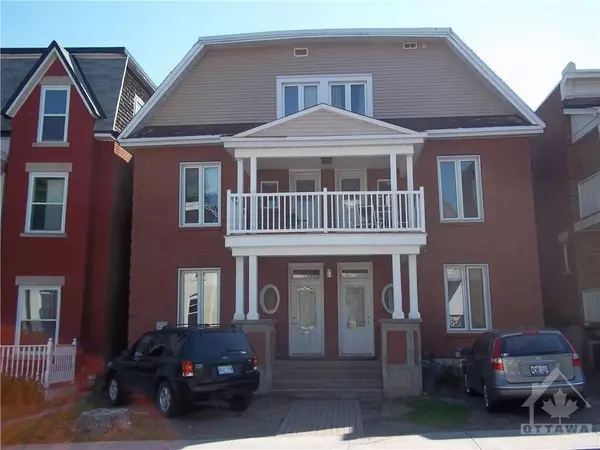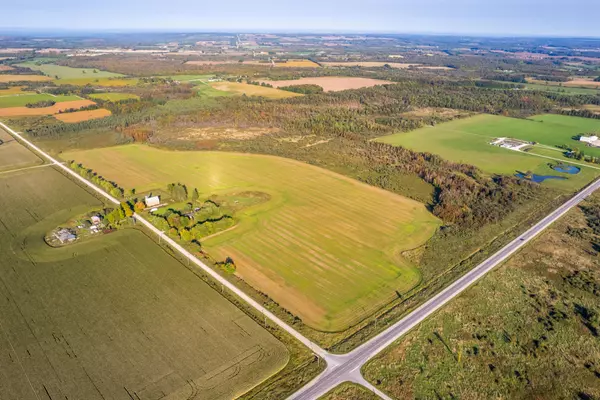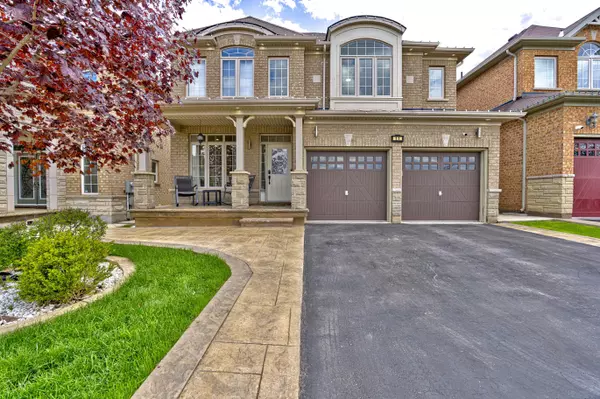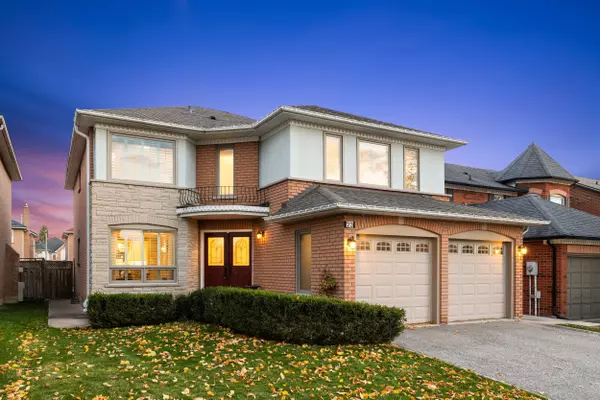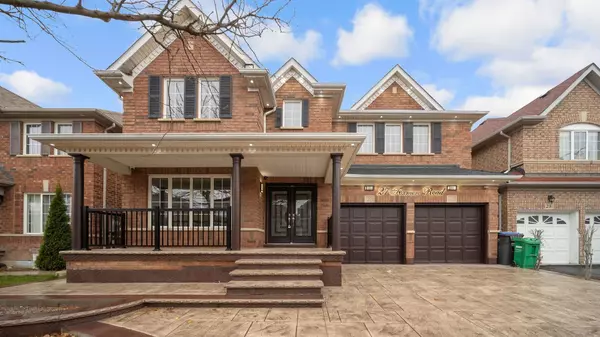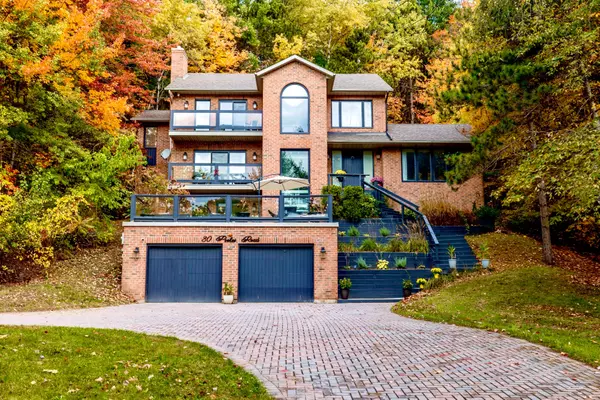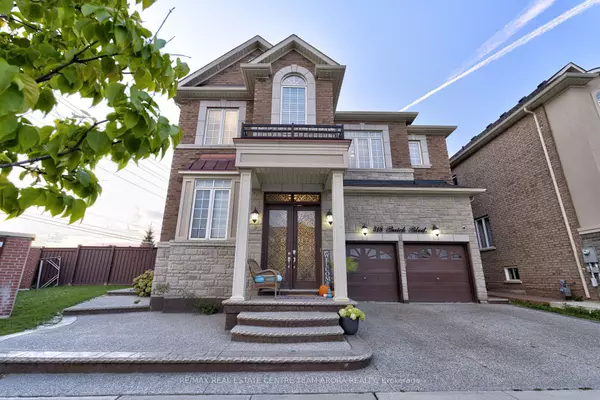REQUEST A TOUR If you would like to see this home without being there in person, select the "Virtual Tour" option and your agent will contact you to discuss available opportunities.
In-PersonVirtual Tour

$ 1,295,000
Est. payment /mo
Active
55 Westfield DR Whitby, ON L1P 0E8
4 Beds
5 Baths
UPDATED:
11/08/2024 11:18 PM
Key Details
Property Type Single Family Home
Sub Type Detached
Listing Status Active
Purchase Type For Sale
MLS Listing ID E9512781
Style 2-Storey
Bedrooms 4
Annual Tax Amount $7,460
Tax Year 2024
Property Description
Welcome To This Beautiful Newly Built Corner Detached Home Nestled In The Serene Community Of Whitby. This Well Maintained Sun-filled Home Features Four Spacious Bedrooms & Four Modern Bathrooms, All Adorned With Large Windows That Provide Plenty Of Natural Light All Day Long Situated On A Premium Pie Shaped Lot. The Main Floor Open Concept Layout Gives The Home A Grand Feel Featuring A Massive Living Room, Modern Kitchen With Ample Amount Of Cabinetry Space & Island, And Combined Dining Area With Access To The Yard. Second Floor Features A Primary Bedroom With A 4-Piece Ensuite & Walk-in Closet, Three Additional Large Bright Bedrooms & A Modern 3-Piece Bathroom. Finished Basement Features A Separate Entrance With Two Additional Bedrooms, Living Room, Kitchen & A Modern 3-Pience Bathroom - Ideal For In-Law Suite Or Rental Potential. Conveniently Located Just A Short Walk From Nearby Parks, Trails & Future Commercial Developments. Minutes To Costco& Other Major Retailers, HWY 401, 412 & 407, Grocery Stores, Restaurants, Banks & MORE!
Location
Province ON
County Durham
Area Rural Whitby
Rooms
Family Room No
Basement Finished, Separate Entrance
Kitchen 2
Separate Den/Office 2
Interior
Interior Features None
Cooling Central Air
Fireplace Yes
Heat Source Gas
Exterior
Garage Available
Garage Spaces 2.0
Pool None
Waterfront No
Roof Type Other
Total Parking Spaces 4
Building
Foundation Other
Listed by RE/MAX METROPOLIS REALTY
Filters Reset
Save Search
98.8K Properties
10,000+ Properties Available
Connect with us.


