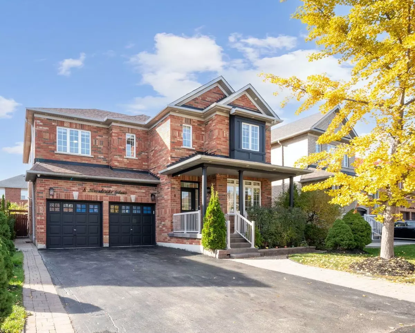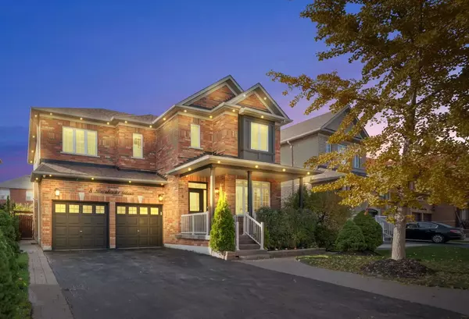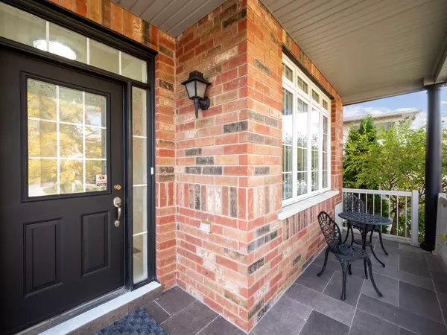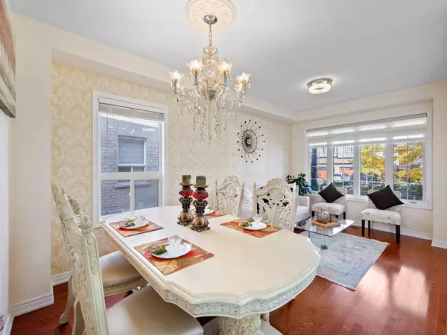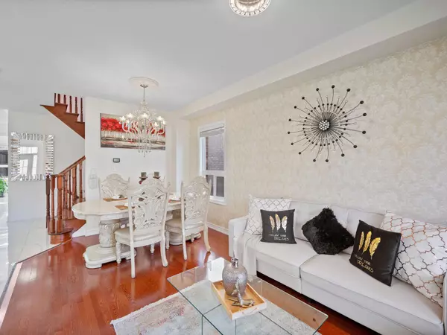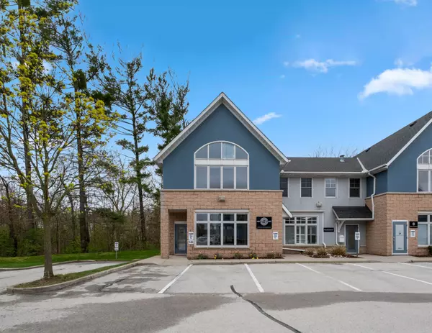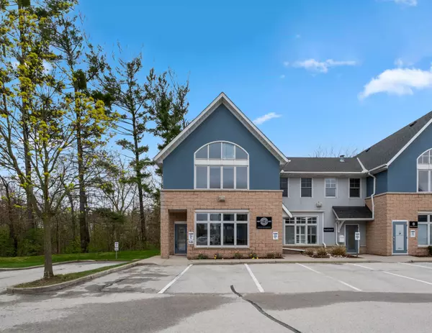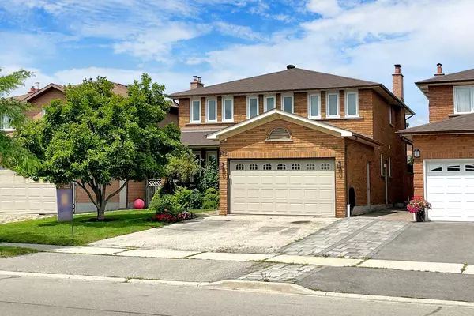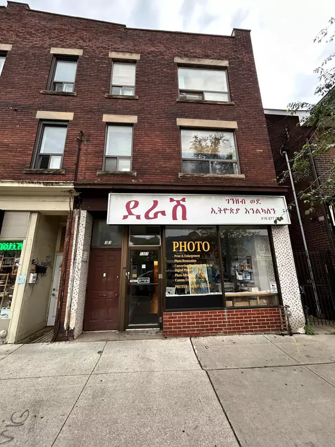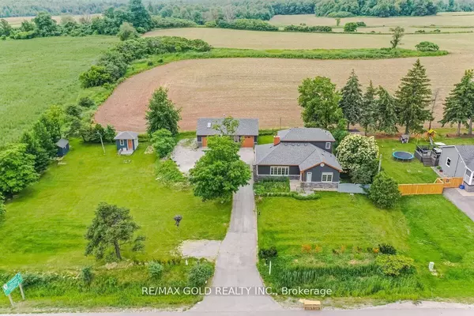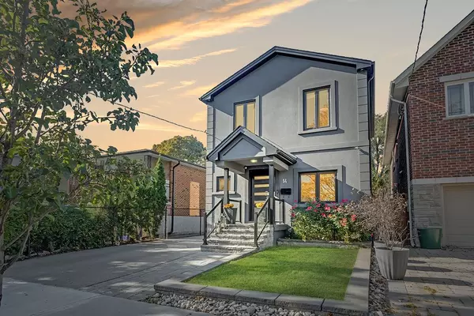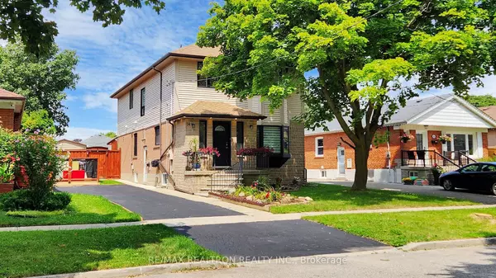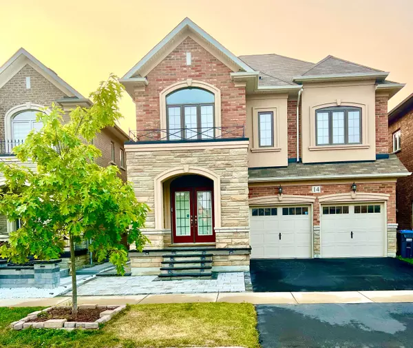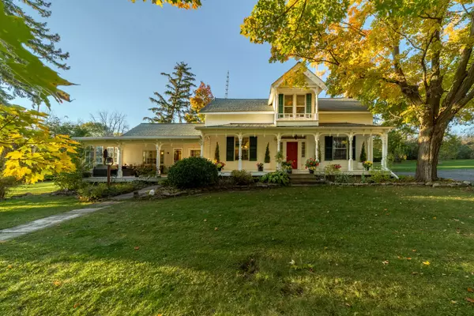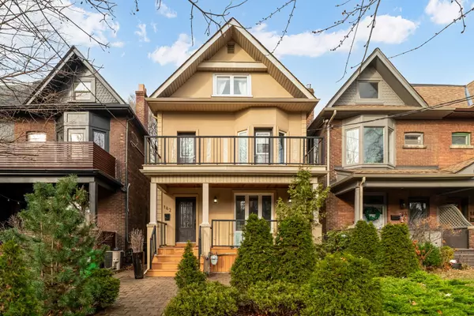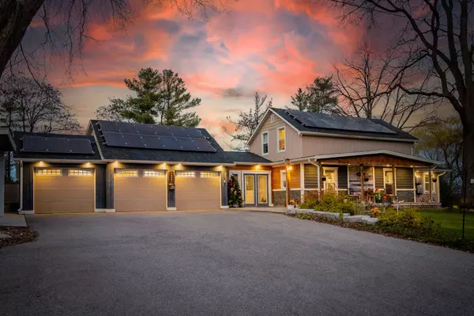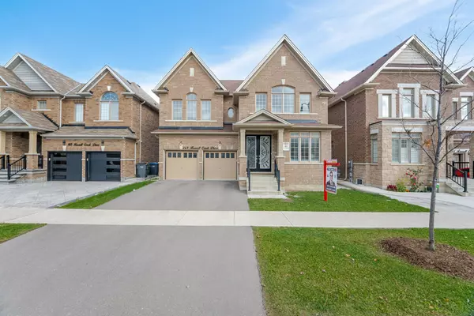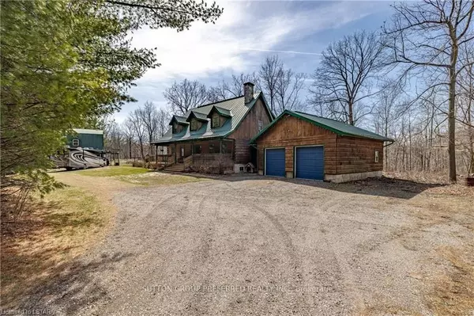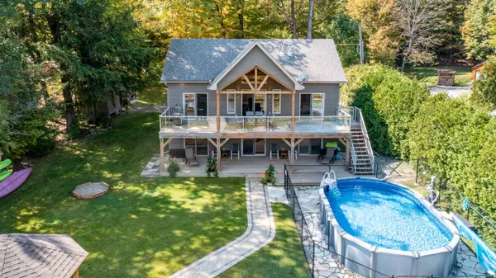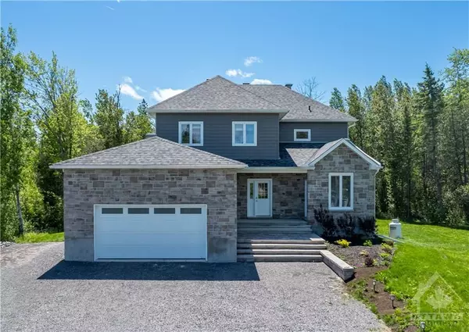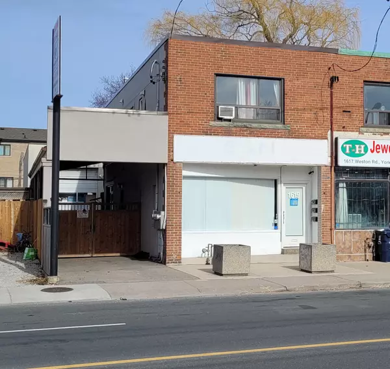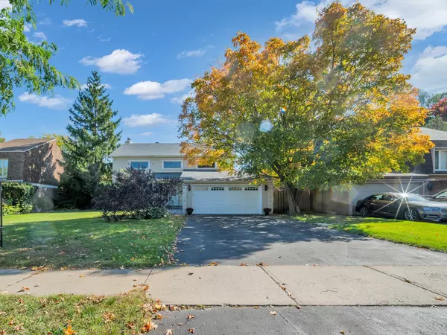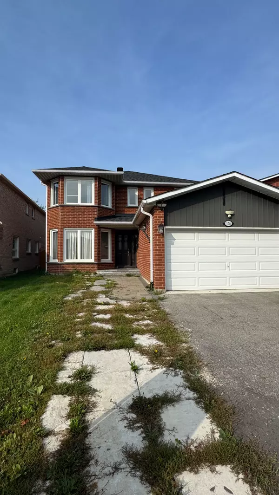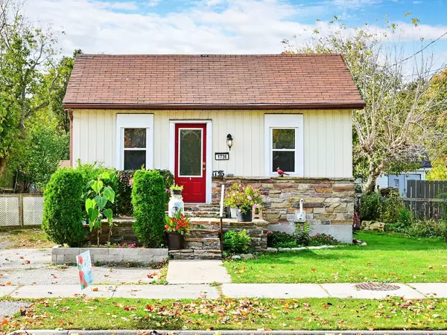REQUEST A TOUR If you would like to see this home without being there in person, select the "Virtual Tour" option and your agent will contact you to discuss available opportunities.
In-PersonVirtual Tour

$ 1,589,000
Est. payment /mo
Active
8 Revelstoke PL Brampton, ON L6R 3G3
4 Beds
5 Baths
UPDATED:
10/30/2024 02:59 PM
Key Details
Property Type Single Family Home
Sub Type Detached
Listing Status Active
Purchase Type For Sale
MLS Listing ID W9509543
Style 2-Storey
Bedrooms 4
Annual Tax Amount $7,460
Tax Year 2024
Property Description
This spacious 4-bedroom residence is perfect for multi-generational living and is situated in a highly desirable location. As you enter, you're greeted by a spacious foyer that leads to an elegant formal dining and living area, all adorned with stunning hardwood floors and ceramic tiles. The oak staircase adds a touch of sophistication.The main floor features a convenient laundry room and a generous family room, complete with a cozy gas fireplace, ideal for family gatherings. The recently updated gourmet kitchen is a chef's delight, boasting stainless steel appliances, quartz countertops, and a walkout to a lovely deck for outdoor entertaining.Natural light fills the home through large windows, creating a warm and inviting atmosphere. The second floor has 4 bedrooms and 3 full washrooms, the spacious primary bedroom offers a serene retreat with a 5-piece ensuite and a walk-in closet. Additionally, there is a second large bedroom with its own ensuite, complemented by two more sizable bedrooms that share a stylish 5-piece bathroom.For added convenience, the property includes a 2-bedroom basement in-law suite with a separate entrance, complete with its own kitchen, bathroom, and in-suite laundry perfect for extended family living or guests.Explore every corner of this stunning home with the attached Matterport 3D tour. Don't miss out on this exceptional opportunity!
Location
Province ON
County Peel
Community Sandringham-Wellington
Area Peel
Region Sandringham-Wellington
City Region Sandringham-Wellington
Rooms
Family Room Yes
Basement Separate Entrance, Finished
Kitchen 2
Separate Den/Office 2
Interior
Interior Features Auto Garage Door Remote
Cooling Central Air
Fireplace Yes
Heat Source Gas
Exterior
Exterior Feature Deck, Landscaped
Parking Features Private Double
Garage Spaces 4.0
Pool None
Roof Type Asphalt Shingle
Total Parking Spaces 6
Building
Foundation Poured Concrete
Listed by ZOLO REALTY
Filters Reset
Save Search
93K Properties
10,000+ Properties Available
Connect with us.


