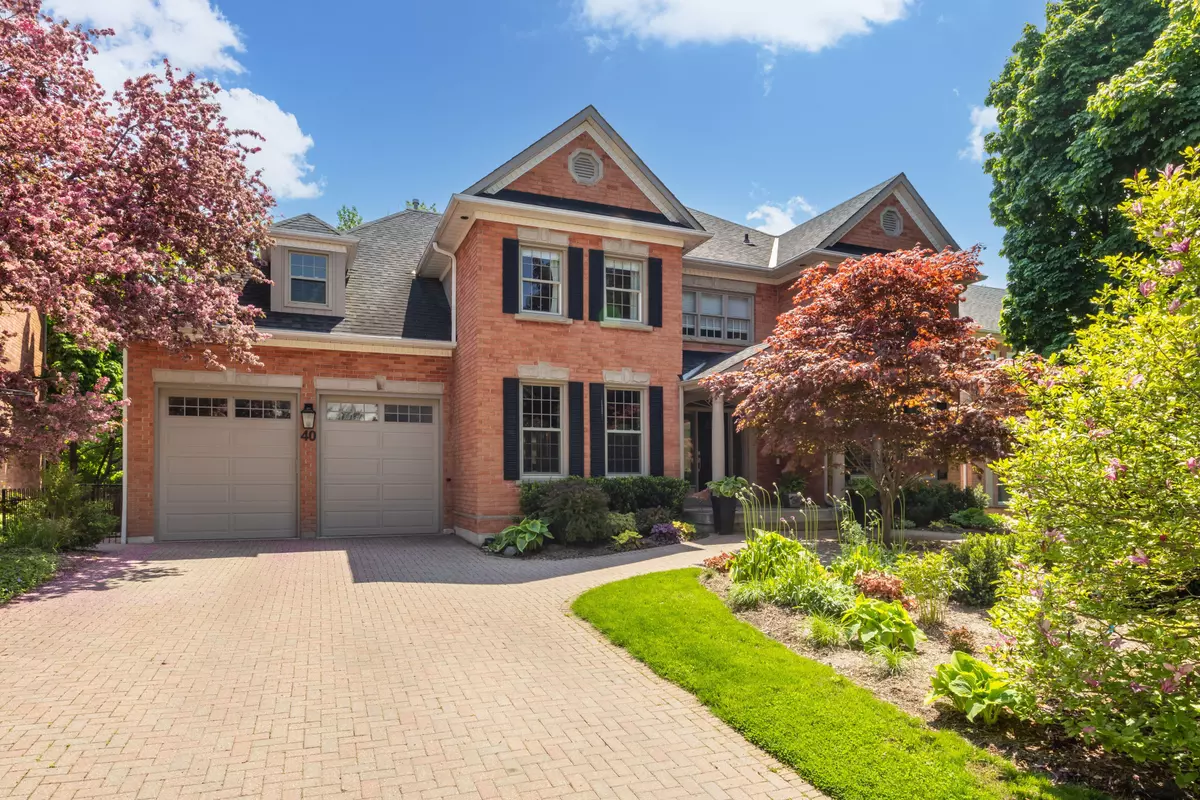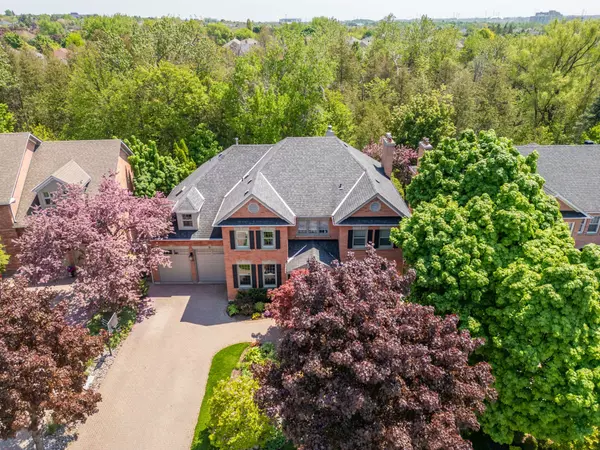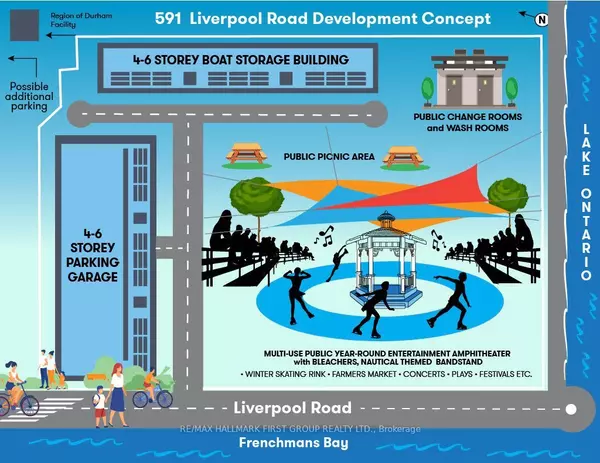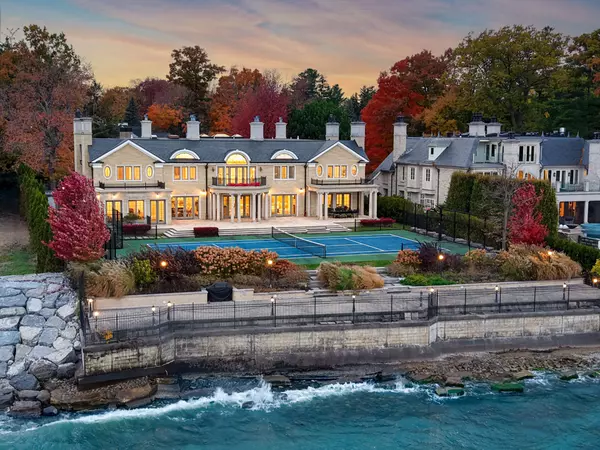REQUEST A TOUR If you would like to see this home without being there in person, select the "Virtual Tour" option and your agent will contact you to discuss available opportunities.
In-PersonVirtual Tour

$ 2,799,000
Est. payment /mo
Active
40 Wrenwood CT Markham, ON L3R 6H4
4 Beds
5 Baths
UPDATED:
11/08/2024 12:39 AM
Key Details
Property Type Single Family Home
Sub Type Detached
Listing Status Active
Purchase Type For Sale
Approx. Sqft 3500-5000
MLS Listing ID N9508612
Style 2-Storey
Bedrooms 4
Annual Tax Amount $12,955
Tax Year 2024
Property Description
Prestigious Wrenwood Estates! Grand & Immaculate Family Home On A Rarely Offered Premium South-Facing Lot With Backyard Oasis On A Quiet Cul De Sac Court In Sought-After Unionville! This Outstanding Home Features 9Ft Ceilings On Main Floor, Over 5000 Sq. Ft. Of Luxury Finished Living Space, Front & Rear Staircases, 3 Fireplaces, Main Floor Library, Private Dining Room & A Large Formal Living Room With Cornice Mouldings. The Heart Of The Home Is The Gourmet Chef's Kitchen, Boasting Top-of-the-line Appliances, Executive Eat-in Island, Premium Cabinetry & Optimum Storage. The Primary Bedroom Offers A Sitting Area, Balcony & A Luxurious Spa-Like 6Pc Ensuite With Glass Shower & Soaker Tub & Walk-In Closet With Organizers. Finished Walk-Out Basement Complete With Huge Rec Area, Media Room, Bar & Gym. Resort-Style Private Backyard Oasis. Landscaped With Large Deck Overlooks The Ravine, Interlock Driveway. Great Location- Easy Access To Local Amenities & Top-Ranked Schools (Markville S.S.)
Location
Province ON
County York
Area Unionville
Rooms
Family Room Yes
Basement Finished with Walk-Out, Separate Entrance
Kitchen 1
Separate Den/Office 1
Interior
Interior Features Central Vacuum
Cooling Central Air
Fireplace Yes
Heat Source Gas
Exterior
Garage Private
Garage Spaces 6.0
Pool None
Waterfront No
Roof Type Asphalt Shingle
Total Parking Spaces 8
Building
Foundation Unknown
Listed by RE/MAX PROHOME REALTY
Filters Reset
Save Search
97.8K Properties
10,000+ Properties Available
Connect with us.






























