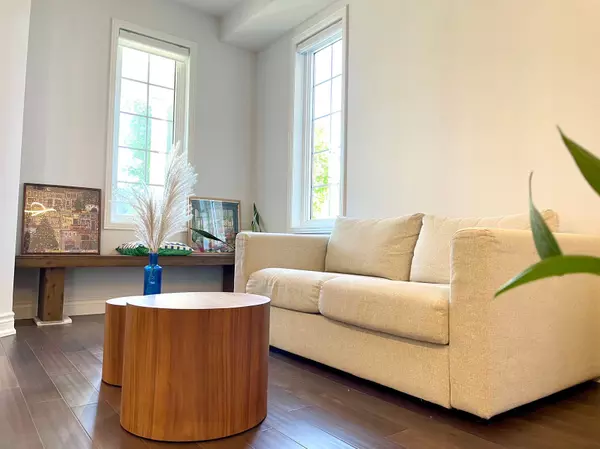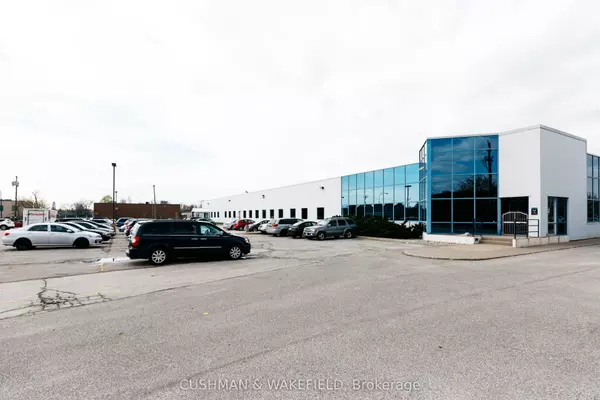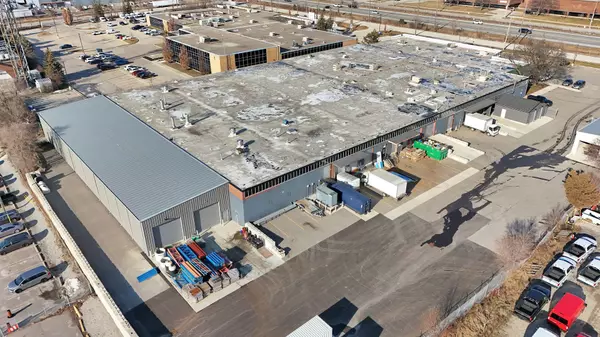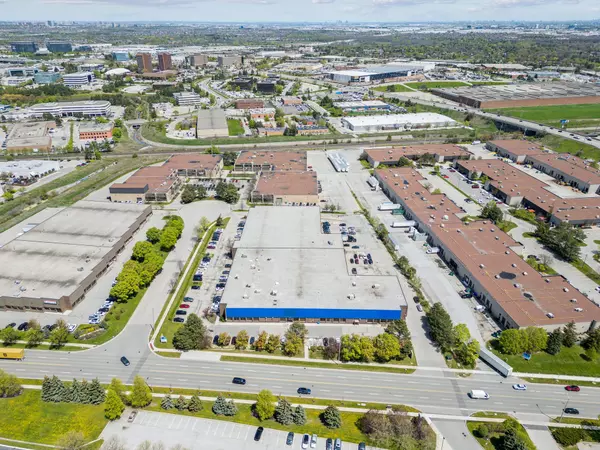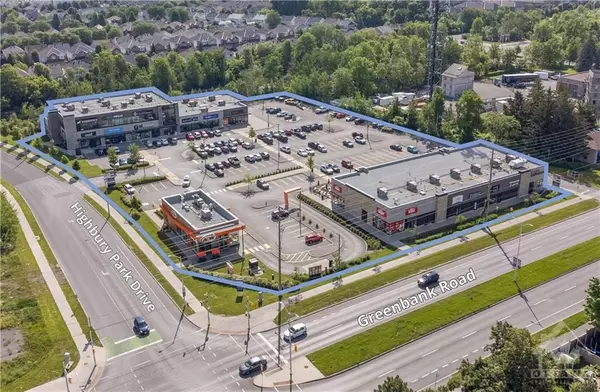REQUEST A TOUR If you would like to see this home without being there in person, select the "Virtual Tour" option and your agent will contact you to discuss available opportunities.
In-PersonVirtual Tour

$ 2,280,000
Est. payment /mo
Active
54 Castleglen BLVD Markham, ON L6C 0A9
4 Beds
4 Baths
UPDATED:
11/01/2024 01:31 AM
Key Details
Property Type Single Family Home
Sub Type Detached
Listing Status Active
Purchase Type For Sale
Approx. Sqft 2500-3000
MLS Listing ID N9508302
Style 2-Storey
Bedrooms 4
Annual Tax Amount $7,042
Tax Year 2023
Property Description
Monarch Built South-East Facing Home In Top School Area. 9'Ceiling On Main. Minutes To Stonebridge Primary School, Pierre Elliot Trudeau High School And Park And Community Centre, Etc. Double Entrance Door, Main Floor Laundry. Brand new construction in 2019, Lots Of Owners Upgrades: Granite Countertop and Island, Hardwood Floor On Main, Oak Staircase, Potlights, Gas Fireplace, Extended Kitchen Cabinets, Ceramic Backsplash, Master Bedroom Shower & Jacuzzi. Brand new roof in 2021. Just Move in With your Luggage
Location
Province ON
County York
Area Berczy
Rooms
Family Room Yes
Basement Unfinished
Kitchen 1
Interior
Interior Features Auto Garage Door Remote
Cooling Central Air
Fireplaces Type Natural Gas
Fireplace Yes
Heat Source Gas
Exterior
Garage Private Double
Garage Spaces 2.0
Pool None
Waterfront No
View Garden
Roof Type Asphalt Shingle
Total Parking Spaces 4
Building
Foundation Wood Frame
Listed by BAY STREET GROUP INC.
Filters Reset
Save Search
97.9K Properties
10,000+ Properties Available
Connect with us.





