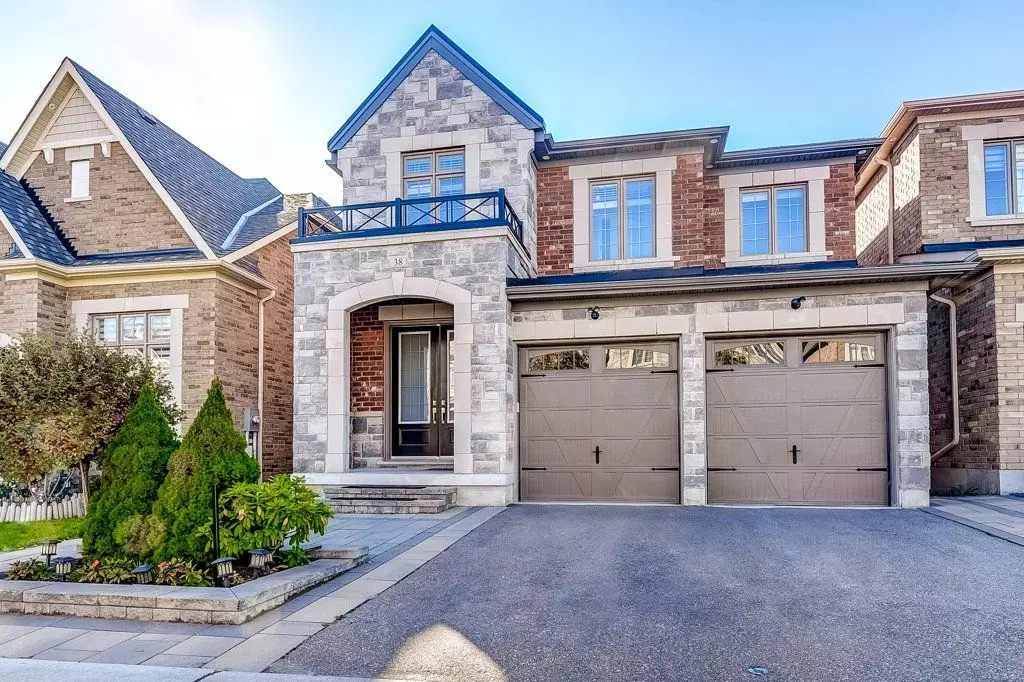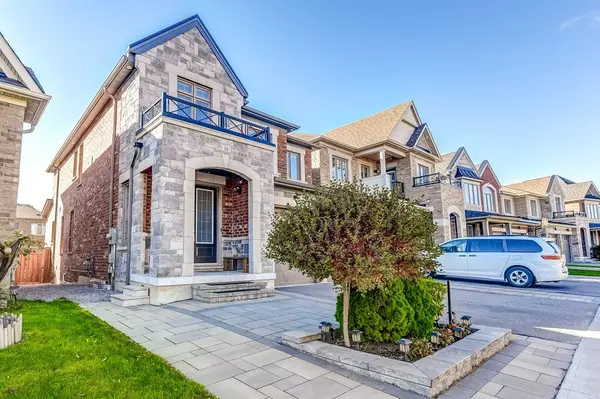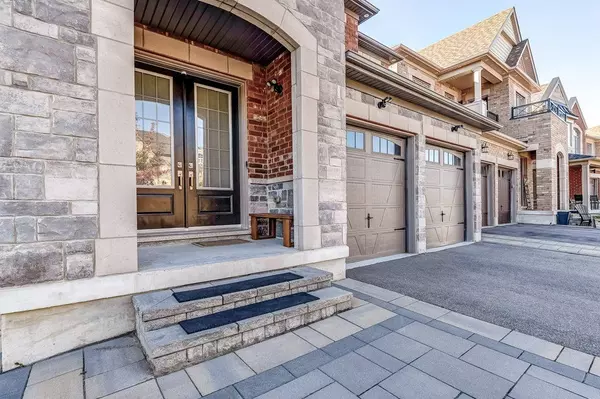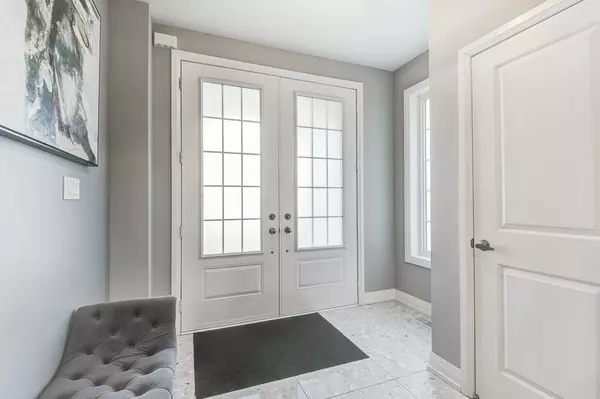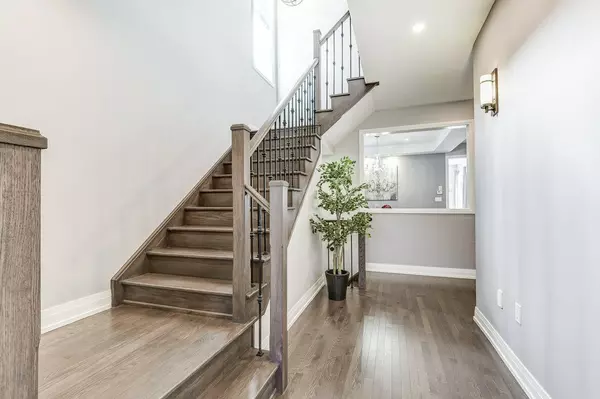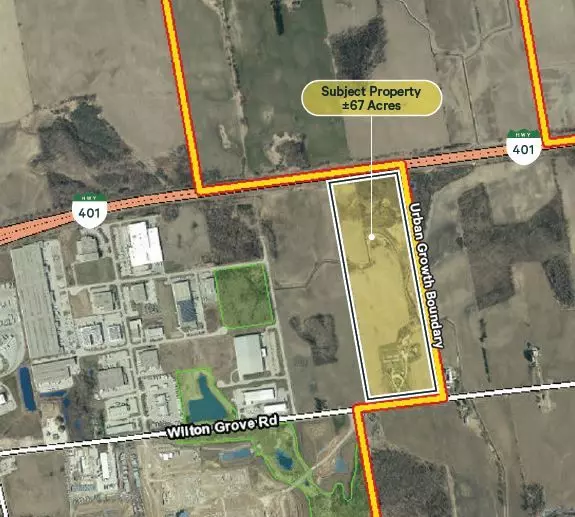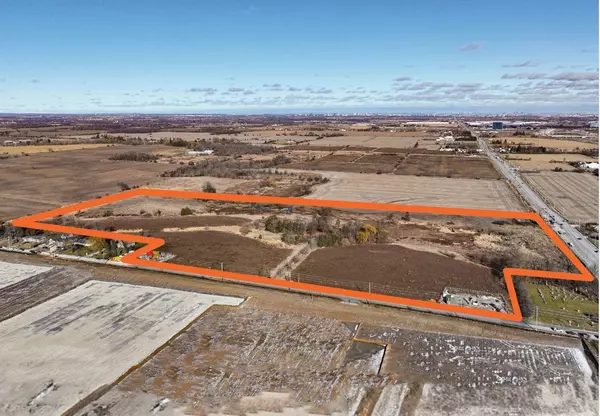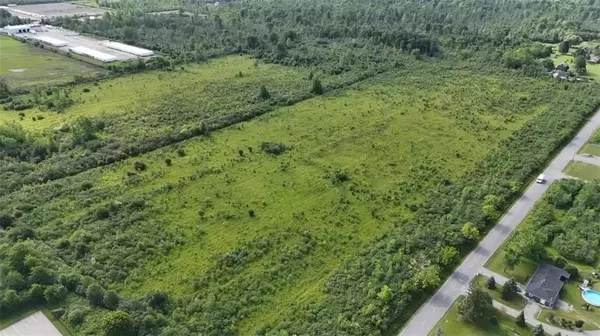REQUEST A TOUR If you would like to see this home without being there in person, select the "Virtual Tour" option and your agent will contact you to discuss available opportunities.
In-PersonVirtual Tour

$ 1,459,000
Est. payment /mo
Active
38 St Ives CRES Whitby, ON L1P 0C5
4 Beds
4 Baths
UPDATED:
11/07/2024 10:57 PM
Key Details
Property Type Single Family Home
Sub Type Detached
Listing Status Active
Purchase Type For Sale
MLS Listing ID E9508178
Style 2-Storey
Bedrooms 4
Annual Tax Amount $9,180
Tax Year 2024
Property Description
Welcome to this stunning 5-year-old detached home in North Whitby. The spacious and open main floor flows seamlessly through the dining room, great room, and the eat-in kitchen, ideal for entertaining guests or little ones. With hardwood flooring beneath your feet and upgraded light fixtures overhead across both storeys, the home is intentionally upgraded for modern luxury. The dining room sports an elegant chandelier that is visible right from the entrance through the window wall. The spacious great room is perfect for gatherings and features a stylish accent wall integrated with the gas fireplace. The stunning upgraded kitchen is brightly lit and upgraded with functional cabinets for the avid home chef. Besides the centre island bar table, a seat next to the large window provides a refreshing outdoor view to pair with any meal. The main floor powder room has also been upgraded with modern finishes and chic styling. Upstairs, you'll find the primary bedroom, complete with a walk-in closet and a 5-piece ensuite that includes a freestanding bath tub, elegant glass shower case, a spacious double sink vanity, and walls tiled from floor to ceiling. All second floor bathrooms are upgraded with quartz countertop vanities for the added luxury. The second floor laundry adds functionality to convenience with the inclusion of a stainless steel laundry sink and storage cabinets for all your storage needs. Outdoors, elegant interlock tile flooring in both the front and backyard allows you to enjoy your green space with less of the maintenance. Located in a quiet neighbourhood situated close to Highways 401, 412, 407, stores, as well as an abundance of thriving trails and parks -- come experience the best of nature, comfort, and community at 38 St. Ives Cres!
Location
Province ON
County Durham
Area Rural Whitby
Rooms
Family Room Yes
Basement Full, Unfinished
Kitchen 1
Interior
Interior Features Carpet Free
Heating Yes
Cooling Central Air
Fireplace Yes
Heat Source Gas
Exterior
Garage Private
Garage Spaces 2.0
Pool None
Waterfront No
Roof Type Asphalt Shingle
Total Parking Spaces 4
Building
Foundation Concrete
Listed by LANDPOWER REAL ESTATE LTD.
Filters Reset
Save Search
97.6K Properties
10,000+ Properties Available
Connect with us.


