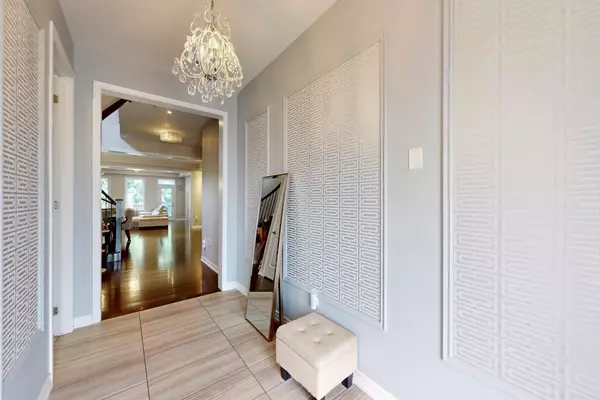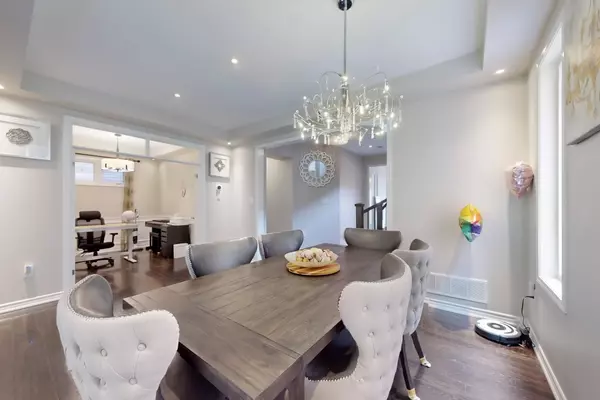REQUEST A TOUR If you would like to see this home without being there in person, select the "Virtual Tour" option and your agent will contact you to discuss available opportunities.
In-PersonVirtual Tour

$ 2,188,000
Est. payment /mo
Active
333 Thomas Phillips DR Aurora, ON L4G 0T3
5 Beds
5 Baths
UPDATED:
10/28/2024 08:49 PM
Key Details
Property Type Single Family Home
Sub Type Detached
Listing Status Active
Purchase Type For Sale
Approx. Sqft 2500-3000
MLS Listing ID N9506393
Style 2-Storey
Bedrooms 5
Annual Tax Amount $8,198
Tax Year 2024
Property Description
Welcome to the prestigious Aurora community. Stunning 5+1 bedroom, 4.5 bathroom home offering 4,500 sf luxurious living space. Nestled on apremium ravine lot in a beautiful natural greenbelt area, it boasts $100K in upgrades. Featured high-end finishes and professional interior designthroughout. As you enter, greeted by a grand foyer and high ceiling, a hallmark of the elegance that continues throughout. Entire house boastsrich, solid hardwood flooring. Kitchen is a chefs dream with its open-plan layout, premium cabinetry with under cabinet accent lightingbeautifully highlights the backsplash in the kitchen, matching with high-end s/s appliances. Extra-large windows designated breakfast areaoverlook ravine. Formal dining room is a statement of luxury setting the scene for refined dinners. Living room opens to a balcony that providestranquil views of the surrounding trees. Professional custom made organizers walk in closets and mudroom enhancing the sense of space.Offices on Main Floor, 4 bedrooms on second floor includes Master suite with luxurious ensuite 5-pieces bathroom and HIS & HER custom buildclosets. Second ensuite bedroom boasts a custom-built walk-in closet, while the third and fourth bedrooms share a convenient Jack and Jillbathroom. It is a perfect setting for any growing and big family. Basement apartment is ideal for entertaining, featuring a separate entranceleading to the sidewalk, a spacious bedroom, a full kitchen, and a complete bathroom with a relaxing two-person sauna, shower, and bathtub.The interlocking design ensures a seamless flow from the front yard to the sidewalk and backyard, inviting exploration and enjoyment at everyturn. Situated near top-ranking schools with convenient school bus access, this location is just a two-minute drive from plazas, the LCBO, theBeer Store, Real Canadian Superstore, T&T, restaurants, banks, and beautiful parks, with easy access to Highway 404 in just few minutes.
Location
Province ON
County York
Area Rural Aurora
Rooms
Family Room Yes
Basement Finished with Walk-Out
Kitchen 2
Separate Den/Office 1
Interior
Interior Features Ventilation System
Heating Yes
Cooling Central Air
Fireplace Yes
Heat Source Gas
Exterior
Garage Private
Garage Spaces 2.0
Pool None
Waterfront No
Roof Type Asphalt Shingle
Total Parking Spaces 4
Building
Lot Description Irregular Lot
Unit Features Greenbelt/Conservation,Park,Ravine,Rec./Commun.Centre,School
Foundation Other
Listed by RE/MAX ELITE REAL ESTATE
Filters Reset
Save Search
96.5K Properties
10,000+ Properties Available
Connect with us.






























